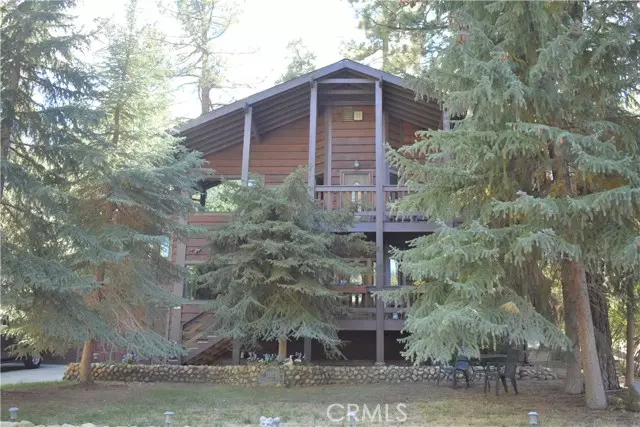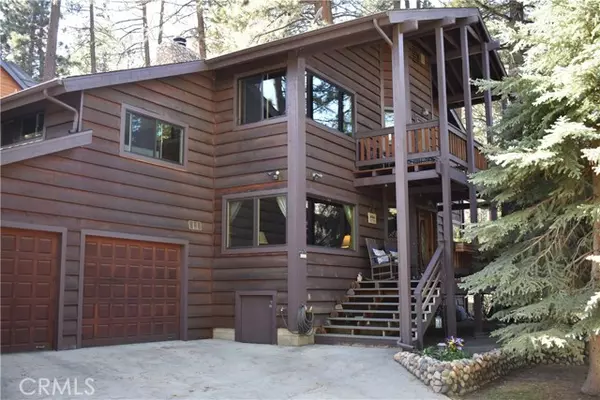$605,000
$633,000
4.4%For more information regarding the value of a property, please contact us for a free consultation.
3 Beds
3 Baths
2,362 SqFt
SOLD DATE : 12/21/2022
Key Details
Sold Price $605,000
Property Type Single Family Home
Sub Type Detached
Listing Status Sold
Purchase Type For Sale
Square Footage 2,362 sqft
Price per Sqft $256
MLS Listing ID HD22223367
Sold Date 12/21/22
Style Detached
Bedrooms 3
Full Baths 2
Half Baths 1
Construction Status Turnkey
HOA Y/N No
Year Built 1980
Lot Size 10,000 Sqft
Acres 0.2296
Property Description
Mountain comfort at its best. Beautiful home on Partridge Rd. with a covered front porch on a 10,000 sq ft. lot. Home features, 3 bedrooms, office, 2 1/2 baths and a 2 car attached garage. Enter through your gorgeous front door to your large living room with a brick fireplace and wood ceilings. Country kitchen is a gourmet cooks dream. Stainless steel Wolf range with eight burners, Wolf warming oven and wine fridge. Beautiful refinish Hickory floors and reverse osmosis water filtering system. Dining area has large windows and perfect for entertaining. Upstairs to a second covered deck thats really nice. Large Master suite features, cathedral wood ceilings and large windows. Master closet is huge and great. Bath has double sinks with a tiled bath shower combo. The two bedrooms are a nice size with a full updated bathroom right next to bedrooms for total convenient. Laundry room and walk-in pantry is located next to garage entrance and to backyard. Office is above the garage for a perfect working atmosphere. Now to enjoy the backyard with a built-in barbecue and patio! perfect for entertaining. Home has dual panel windows, newer A/C and septic tank. No need to worry about storage, theres a ton of storage. Theres room for your RV on this spacious lot. Must see this beautiful home.
Mountain comfort at its best. Beautiful home on Partridge Rd. with a covered front porch on a 10,000 sq ft. lot. Home features, 3 bedrooms, office, 2 1/2 baths and a 2 car attached garage. Enter through your gorgeous front door to your large living room with a brick fireplace and wood ceilings. Country kitchen is a gourmet cooks dream. Stainless steel Wolf range with eight burners, Wolf warming oven and wine fridge. Beautiful refinish Hickory floors and reverse osmosis water filtering system. Dining area has large windows and perfect for entertaining. Upstairs to a second covered deck thats really nice. Large Master suite features, cathedral wood ceilings and large windows. Master closet is huge and great. Bath has double sinks with a tiled bath shower combo. The two bedrooms are a nice size with a full updated bathroom right next to bedrooms for total convenient. Laundry room and walk-in pantry is located next to garage entrance and to backyard. Office is above the garage for a perfect working atmosphere. Now to enjoy the backyard with a built-in barbecue and patio! perfect for entertaining. Home has dual panel windows, newer A/C and septic tank. No need to worry about storage, theres a ton of storage. Theres room for your RV on this spacious lot. Must see this beautiful home.
Location
State CA
County San Bernardino
Area Wrightwood (92397)
Zoning RS
Interior
Interior Features Granite Counters, Recessed Lighting
Cooling Central Forced Air
Flooring Wood
Fireplaces Type FP in Living Room, Gas
Equipment Dishwasher, Dryer, Washer, Water Softener, Gas Range
Appliance Dishwasher, Dryer, Washer, Water Softener, Gas Range
Laundry Laundry Room
Exterior
Exterior Feature Wood
Parking Features Garage, Garage - Two Door, Garage Door Opener
Garage Spaces 2.0
Fence Wrought Iron
View Mountains/Hills, Trees/Woods
Roof Type Composition
Total Parking Spaces 2
Building
Story 2
Lot Size Range 7500-10889 SF
Sewer Conventional Septic
Water Private
Level or Stories 2 Story
Construction Status Turnkey
Others
Monthly Total Fees $29
Acceptable Financing Cash, Cash To New Loan, Submit
Listing Terms Cash, Cash To New Loan, Submit
Special Listing Condition Standard
Read Less Info
Want to know what your home might be worth? Contact us for a FREE valuation!

Our team is ready to help you sell your home for the highest possible price ASAP

Bought with Denice Nelson • Country Life Realty







