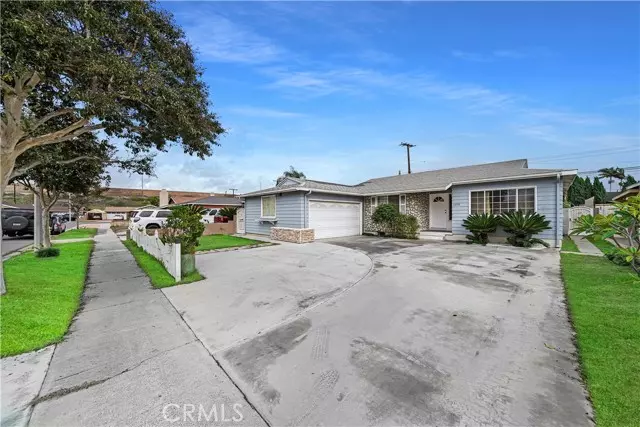$879,000
$879,000
For more information regarding the value of a property, please contact us for a free consultation.
3 Beds
2 Baths
1,491 SqFt
SOLD DATE : 12/21/2022
Key Details
Sold Price $879,000
Property Type Single Family Home
Sub Type Detached
Listing Status Sold
Purchase Type For Sale
Square Footage 1,491 sqft
Price per Sqft $589
MLS Listing ID OC22233759
Sold Date 12/21/22
Style Detached
Bedrooms 3
Full Baths 2
Construction Status Additions/Alterations,Turnkey
HOA Y/N No
Year Built 1956
Lot Size 7,246 Sqft
Acres 0.1663
Property Description
This is a Beautiful Single Story Home with 1,491 Square Feet, including 1291 sqft living space, PLUS a Gorgeous Approx. 200 SQFT light and bright Sun Room w/Cathedral Ceiling, whi Ceiling Fan, and Wood Laminate Flooring. AND there is also Washer & Dryer Hook-Ups in this Sun Room so you can have Inside Laundry. The Extra Wide Sweeping Driveway can Park 4-5 Cars. This Lovely Home is Located in a Great Westminster Neighborhood on a Quiet Interior Lot with a Giant Backyard that has a Flagstone Covered Patio, Block Wall Fencing, Vegetable Gardens, Storage Shed, and is Perfect for a Future ADU (check with City for requirements). It is Absolutely Charming with Beautiful Curb Appeal Including a White Picket Fence, Lawn, Raised Planters, and River Rock Siding. It Features: Newer Central A/C and Heating System, Hardwood and Tile Flooring, French-Style Windows, Smooth Ceilings, Ceiling Fans, Raised Panel Interior Doors, a Lovely Spacious Living Room, Dining Room, and an Upgraded Kitchen with Corian Countertops, Stainless Gas Stove, Stainless Vent Hood, and Custom Natural Wood Cabinetry. The Master Suite Boasts a Step-Down Retreat and a Newer-Built Master Bathroom with Walk-In Shower that has Floor-to-Ceiling Tile Walls with Glass Mosaic Tile Inlay and Clear Glass Enclosure. The Guest Bathroom has Tile Flooring, Beadboard Wainscoting, and a Tub/Shower Combo. Direct Access to the 2 Car Garage which has been Converted into a Separate Unit with it's own Private Entry Door, Wood Laminate Flooring, Built-In Storage Cabinets, Sink, Stove, and Even a Washer and Dryer. It can easily converted
This is a Beautiful Single Story Home with 1,491 Square Feet, including 1291 sqft living space, PLUS a Gorgeous Approx. 200 SQFT light and bright Sun Room w/Cathedral Ceiling, whi Ceiling Fan, and Wood Laminate Flooring. AND there is also Washer & Dryer Hook-Ups in this Sun Room so you can have Inside Laundry. The Extra Wide Sweeping Driveway can Park 4-5 Cars. This Lovely Home is Located in a Great Westminster Neighborhood on a Quiet Interior Lot with a Giant Backyard that has a Flagstone Covered Patio, Block Wall Fencing, Vegetable Gardens, Storage Shed, and is Perfect for a Future ADU (check with City for requirements). It is Absolutely Charming with Beautiful Curb Appeal Including a White Picket Fence, Lawn, Raised Planters, and River Rock Siding. It Features: Newer Central A/C and Heating System, Hardwood and Tile Flooring, French-Style Windows, Smooth Ceilings, Ceiling Fans, Raised Panel Interior Doors, a Lovely Spacious Living Room, Dining Room, and an Upgraded Kitchen with Corian Countertops, Stainless Gas Stove, Stainless Vent Hood, and Custom Natural Wood Cabinetry. The Master Suite Boasts a Step-Down Retreat and a Newer-Built Master Bathroom with Walk-In Shower that has Floor-to-Ceiling Tile Walls with Glass Mosaic Tile Inlay and Clear Glass Enclosure. The Guest Bathroom has Tile Flooring, Beadboard Wainscoting, and a Tub/Shower Combo. Direct Access to the 2 Car Garage which has been Converted into a Separate Unit with it's own Private Entry Door, Wood Laminate Flooring, Built-In Storage Cabinets, Sink, Stove, and Even a Washer and Dryer. It can easily converted back to Garage. This Gem of a Home is Located Close to Shopping, Restaurants, Freeways, parks, and Excellent Schools.
Location
State CA
County Orange
Area Oc - Westminster (92683)
Interior
Interior Features Pantry, Wainscoting
Cooling Central Forced Air
Flooring Laminate, Tile, Wood
Equipment Dishwasher, Disposal, Gas Range
Appliance Dishwasher, Disposal, Gas Range
Laundry Garage
Exterior
Exterior Feature Stone, Stucco
Garage Direct Garage Access, Garage - Single Door
Garage Spaces 2.0
Fence Good Condition
Utilities Available Cable Connected, Electricity Connected, Natural Gas Connected, Sewer Connected, Water Connected
Roof Type Composition
Total Parking Spaces 2
Building
Lot Description Curbs, Sidewalks, Landscaped
Story 1
Lot Size Range 4000-7499 SF
Sewer Public Sewer
Water Public
Architectural Style Traditional
Level or Stories 1 Story
Construction Status Additions/Alterations,Turnkey
Others
Acceptable Financing Cash, Conventional, Cash To New Loan
Listing Terms Cash, Conventional, Cash To New Loan
Special Listing Condition Standard
Read Less Info
Want to know what your home might be worth? Contact us for a FREE valuation!

Our team is ready to help you sell your home for the highest possible price ASAP

Bought with Phillip Nguyen • HPT Realty








