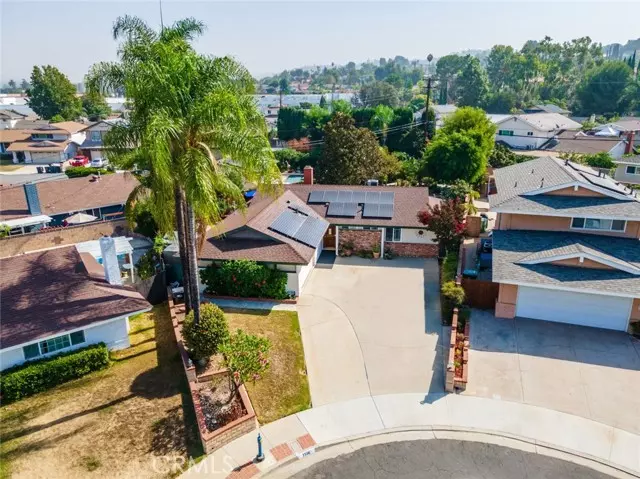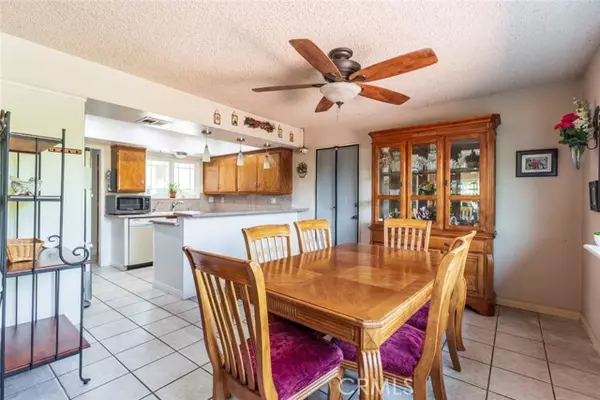$815,000
$860,000
5.2%For more information regarding the value of a property, please contact us for a free consultation.
3 Beds
2 Baths
1,330 SqFt
SOLD DATE : 12/19/2022
Key Details
Sold Price $815,000
Property Type Single Family Home
Sub Type Detached
Listing Status Sold
Purchase Type For Sale
Square Footage 1,330 sqft
Price per Sqft $612
MLS Listing ID IG22215189
Sold Date 12/19/22
Style Detached
Bedrooms 3
Full Baths 2
HOA Y/N No
Year Built 1966
Lot Size 8,701 Sqft
Acres 0.1997
Property Description
Curb appeal, the right features and lots of beauty, this Walnut property has it all. Nestled on a peaceful cul-de-sac street, you will find this beautifully landscaped property featuring a classic floorplan with 3 bedrooms, 2 bathrooms and 1,330-SqFt of living space. The interior offers carpet, wood and tile flooring, well-lit rooms, ceiling fan/light fixtures, built-in storage space and lots of storage space. Enjoy relaxing or entertaining in a spacious living room, complete with a stone fireplace and a lovely view of your yard. Nestled under a tray ceiling you have a bright kitchen equipped with built-in appliances and granite countertops. Bedrooms are bright and spacious. The larger of rooms is the Primary bedroom that comes with a private ensuite bathroom. Whether its unwinding after a long day or having guests over during the weekend, your backyard is the place to be. It is a private and large open space with lush green snapping, colorful flowers, and a nice sized patio where you can add a BBQ grill and outdoor seating. The yard includes an abundance of fruit trees such as orange, plum, nectarine, limes and lemons just to name a few! The property has a wide driveway, an attached 2-car garage, plus energy saving solar panels. Award winning school district. Property is located near the Royal Vista Golf Club, popular dining restaurants, schools, parks and more.
Curb appeal, the right features and lots of beauty, this Walnut property has it all. Nestled on a peaceful cul-de-sac street, you will find this beautifully landscaped property featuring a classic floorplan with 3 bedrooms, 2 bathrooms and 1,330-SqFt of living space. The interior offers carpet, wood and tile flooring, well-lit rooms, ceiling fan/light fixtures, built-in storage space and lots of storage space. Enjoy relaxing or entertaining in a spacious living room, complete with a stone fireplace and a lovely view of your yard. Nestled under a tray ceiling you have a bright kitchen equipped with built-in appliances and granite countertops. Bedrooms are bright and spacious. The larger of rooms is the Primary bedroom that comes with a private ensuite bathroom. Whether its unwinding after a long day or having guests over during the weekend, your backyard is the place to be. It is a private and large open space with lush green snapping, colorful flowers, and a nice sized patio where you can add a BBQ grill and outdoor seating. The yard includes an abundance of fruit trees such as orange, plum, nectarine, limes and lemons just to name a few! The property has a wide driveway, an attached 2-car garage, plus energy saving solar panels. Award winning school district. Property is located near the Royal Vista Golf Club, popular dining restaurants, schools, parks and more.
Location
State CA
County Los Angeles
Area Walnut (91789)
Interior
Cooling Central Forced Air
Flooring Carpet, Tile
Fireplaces Type FP in Living Room
Equipment Dishwasher
Appliance Dishwasher
Laundry Inside
Exterior
Garage Garage - Single Door
Garage Spaces 2.0
Fence Wood
Total Parking Spaces 2
Building
Lot Description Cul-De-Sac, Sidewalks
Lot Size Range 7500-10889 SF
Sewer Unknown
Water Public
Level or Stories 1 Story
Others
Acceptable Financing Cash, Conventional, Cash To New Loan
Listing Terms Cash, Conventional, Cash To New Loan
Special Listing Condition Standard
Read Less Info
Want to know what your home might be worth? Contact us for a FREE valuation!

Our team is ready to help you sell your home for the highest possible price ASAP

Bought with Jiang Suo • ReMax 2000 Realty








