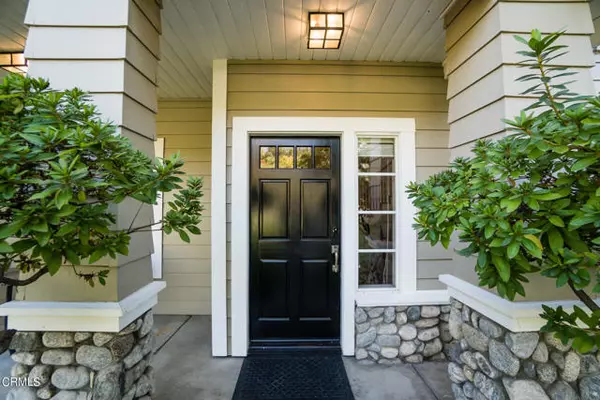$1,700,000
$1,649,000
3.1%For more information regarding the value of a property, please contact us for a free consultation.
4 Beds
4 Baths
3,054 SqFt
SOLD DATE : 12/19/2022
Key Details
Sold Price $1,700,000
Property Type Single Family Home
Sub Type Detached
Listing Status Sold
Purchase Type For Sale
Square Footage 3,054 sqft
Price per Sqft $556
MLS Listing ID P1-11930
Sold Date 12/19/22
Style Detached
Bedrooms 4
Full Baths 3
Half Baths 1
Construction Status Turnkey
HOA Y/N No
Year Built 1999
Lot Size 10,003 Sqft
Acres 0.2296
Property Description
This handsome two-story traditional home is set in the foothills of Monrovia, minutes from the highway, Myrtle Avenue, shopping, restaurants, coffee houses, hiking, and more. Tucked away on a quiet tree-lined street the property offers stunning views of the mountains. Hardwood floors and beautiful natural light run throughout the first floor. Enter into a welcoming living room with vaulted ceilings and a grand fireplace equipped with a powder room right off the hall for convenience. Dining room is conveniently located and can comfortably seat 10. The kitchen offers lots of custom cabinetry for storage, a big island, stainless appliances, a breakfast nook that can seat 6/8, and opens into the large family room with fireplace, perfect when entertaining. Guest bed with ample closet space with en suite bath along with a dedicated bar area and laundry room. The family room opens out onto a fabulous entertainment deck with a lounge area, built in bar and bbq with Viking appliances, a dining area and a stunning outdoor fireplace with additional seating. The second level is carpeted for noise and offers two large guest bedrooms with tons of closet space, a large guest bath with double vanity and tub/shower, and the primary suite. which boasts valued ceilings, a walk-in closet, an additional closet, a huge bathroom with double vanity, soaking tub, shower and separate toilet closet. The expansive backyard is park- like and offers a big grass area along with fruit trees, parking for 8 cars and plenty of room for a pool, pickle ball court, or both!
This handsome two-story traditional home is set in the foothills of Monrovia, minutes from the highway, Myrtle Avenue, shopping, restaurants, coffee houses, hiking, and more. Tucked away on a quiet tree-lined street the property offers stunning views of the mountains. Hardwood floors and beautiful natural light run throughout the first floor. Enter into a welcoming living room with vaulted ceilings and a grand fireplace equipped with a powder room right off the hall for convenience. Dining room is conveniently located and can comfortably seat 10. The kitchen offers lots of custom cabinetry for storage, a big island, stainless appliances, a breakfast nook that can seat 6/8, and opens into the large family room with fireplace, perfect when entertaining. Guest bed with ample closet space with en suite bath along with a dedicated bar area and laundry room. The family room opens out onto a fabulous entertainment deck with a lounge area, built in bar and bbq with Viking appliances, a dining area and a stunning outdoor fireplace with additional seating. The second level is carpeted for noise and offers two large guest bedrooms with tons of closet space, a large guest bath with double vanity and tub/shower, and the primary suite. which boasts valued ceilings, a walk-in closet, an additional closet, a huge bathroom with double vanity, soaking tub, shower and separate toilet closet. The expansive backyard is park- like and offers a big grass area along with fruit trees, parking for 8 cars and plenty of room for a pool, pickle ball court, or both!
Location
State CA
County Los Angeles
Area Monrovia (91016)
Interior
Interior Features Bar, Copper Plumbing Full, Granite Counters, Home Automation System, Living Room Deck Attached, Pantry, Recessed Lighting, Two Story Ceilings
Cooling Central Forced Air
Flooring Carpet, Stone, Tile, Wood
Fireplaces Type FP in Family Room, FP in Living Room, Patio/Outdoors, Gas, Gas Starter
Equipment Dishwasher, Microwave, Refrigerator, Water Softener, Double Oven, Freezer, Gas Oven, Gas Stove, Ice Maker, Recirculated Exhaust Fan, Barbecue, Water Line to Refr, Gas Range
Appliance Dishwasher, Microwave, Refrigerator, Water Softener, Double Oven, Freezer, Gas Oven, Gas Stove, Ice Maker, Recirculated Exhaust Fan, Barbecue, Water Line to Refr, Gas Range
Laundry Laundry Room, Inside
Exterior
Garage Gated, Garage, Garage - Single Door, Golf Cart Garage
Garage Spaces 2.0
Fence Wood
View Mountains/Hills, Neighborhood, City Lights
Roof Type Composition,Shingle
Total Parking Spaces 2
Building
Lot Description Curbs, Sidewalks, Landscaped, Sprinklers In Front, Sprinklers In Rear
Lot Size Range 7500-10889 SF
Sewer Public Sewer
Water Public
Architectural Style Traditional
Level or Stories 2 Story
Construction Status Turnkey
Others
Acceptable Financing Cash, Conventional, Cash To Existing Loan, Cash To New Loan
Listing Terms Cash, Conventional, Cash To Existing Loan, Cash To New Loan
Special Listing Condition Standard
Read Less Info
Want to know what your home might be worth? Contact us for a FREE valuation!

Our team is ready to help you sell your home for the highest possible price ASAP

Bought with Angela Liang • Berkshire Hathaway HomeServices California Properties








