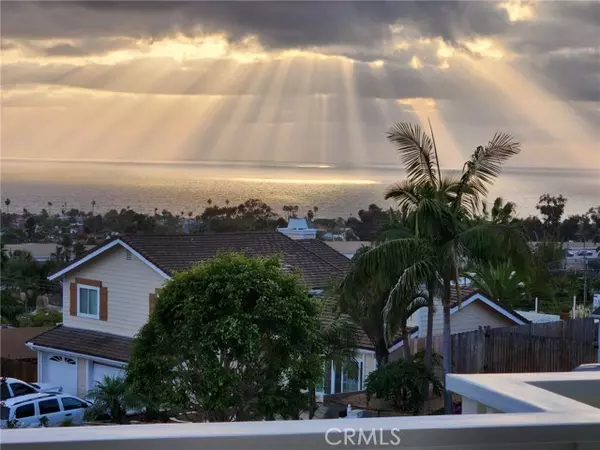$1,525,000
$1,595,000
4.4%For more information regarding the value of a property, please contact us for a free consultation.
4 Beds
3 Baths
2,393 SqFt
SOLD DATE : 12/19/2022
Key Details
Sold Price $1,525,000
Property Type Single Family Home
Sub Type Detached
Listing Status Sold
Purchase Type For Sale
Square Footage 2,393 sqft
Price per Sqft $637
MLS Listing ID OC22190064
Sold Date 12/19/22
Style Detached
Bedrooms 4
Full Baths 2
Half Baths 1
Construction Status Turnkey
HOA Y/N No
Year Built 1980
Lot Size 0.341 Acres
Acres 0.3409
Property Description
Elevated high above on a quiet cul-de-sac, this ocean-view home is positioned to capture major sunset, island and crisp ocean horizon views from inside and out. Upon arrival, high vaulted ceilings welcome you into the generous living level including the formal living room with fireplace, kitchen, breakfast nook, and dining room. A unique split-level floor plan leads below to the indoor dedicated laundry room, powder bathroom, a covered ocean-view spa patio, and access to the oversized garage (approx. 25 deep x 14 high). Two additional parking spaces have been carved out creating ample parking. Upstairs, a teen room or loft offers potential to create a generous 5th bedroom, office, gym, play room, etc. From the loft, access to the serene hillside where above lies major opportunity: a flattened terrace with spectacular 180* views overlooking the home (currently a storage shed). Think- fully equipped guest house/ADU with separate access or temperature-controlled covered California room with fire pit, TV, couches, or yard, pool, spa, putting green, etc. Access from all levels could be easily created. Upstairs features three generous guest bedrooms with ocean views and a central full bathroom. With all bedrooms on the upper level, the primary suite features a massive ensuite bathroom, and direct ocean views as well. Off the living level, access to the ocean-view corner deck creates a great outdoor living space. Off the front of the house through the large picture window double-entry doors, a generous deck is the perfect place to unwind and catch the ever-changing, year-round sun
Elevated high above on a quiet cul-de-sac, this ocean-view home is positioned to capture major sunset, island and crisp ocean horizon views from inside and out. Upon arrival, high vaulted ceilings welcome you into the generous living level including the formal living room with fireplace, kitchen, breakfast nook, and dining room. A unique split-level floor plan leads below to the indoor dedicated laundry room, powder bathroom, a covered ocean-view spa patio, and access to the oversized garage (approx. 25 deep x 14 high). Two additional parking spaces have been carved out creating ample parking. Upstairs, a teen room or loft offers potential to create a generous 5th bedroom, office, gym, play room, etc. From the loft, access to the serene hillside where above lies major opportunity: a flattened terrace with spectacular 180* views overlooking the home (currently a storage shed). Think- fully equipped guest house/ADU with separate access or temperature-controlled covered California room with fire pit, TV, couches, or yard, pool, spa, putting green, etc. Access from all levels could be easily created. Upstairs features three generous guest bedrooms with ocean views and a central full bathroom. With all bedrooms on the upper level, the primary suite features a massive ensuite bathroom, and direct ocean views as well. Off the living level, access to the ocean-view corner deck creates a great outdoor living space. Off the front of the house through the large picture window double-entry doors, a generous deck is the perfect place to unwind and catch the ever-changing, year-round sunsets. This is a major value-add opportunity for the discerning buyer with creative foresight. For those searching to walk to the beach and a crisp view of the ocean, this is a rare opportunity pairing both. Nearby to the 2.5 mile beach trail, downtown and San Clemente pier, great restaurants and cafes, world class surfing at Trestles and San Onofre, this home is an opportunity to live the amazing San Clemente lifestyle.
Location
State CA
County Orange
Area Oc - San Clemente (92672)
Interior
Interior Features 2 Staircases, Balcony, Copper Plumbing Full, Granite Counters, Living Room Deck Attached, Recessed Lighting, Sunken Living Room, Wainscoting
Heating Natural Gas
Flooring Carpet, Laminate, Stone
Fireplaces Type FP in Living Room, Gas, Masonry
Equipment Dishwasher, Disposal, Refrigerator, Freezer, Gas Oven, Gas Stove, Self Cleaning Oven, Gas Range
Appliance Dishwasher, Disposal, Refrigerator, Freezer, Gas Oven, Gas Stove, Self Cleaning Oven, Gas Range
Laundry Laundry Room, Inside
Exterior
Exterior Feature Stucco, Wood, Concrete
Garage Direct Garage Access, Garage, Garage - Two Door, Garage Door Opener
Garage Spaces 3.0
Utilities Available Cable Connected, Electricity Connected, Natural Gas Connected, Phone Available, Underground Utilities, Sewer Connected, Water Connected
View Ocean, Water, Catalina, Coastline, White Water, City Lights
Roof Type Composition,Ridge Vents
Total Parking Spaces 10
Building
Lot Description Cul-De-Sac, Curbs, Landscaped, Sprinklers In Front, Sprinklers In Rear
Story 3
Sewer Public Sewer
Water Public
Architectural Style Cape Cod
Level or Stories Split Level
Construction Status Turnkey
Others
Acceptable Financing Cash, Conventional, Cash To New Loan, Submit
Listing Terms Cash, Conventional, Cash To New Loan, Submit
Special Listing Condition Standard
Read Less Info
Want to know what your home might be worth? Contact us for a FREE valuation!

Our team is ready to help you sell your home for the highest possible price ASAP

Bought with Deborah Llambias • Team Forss Realty Group








