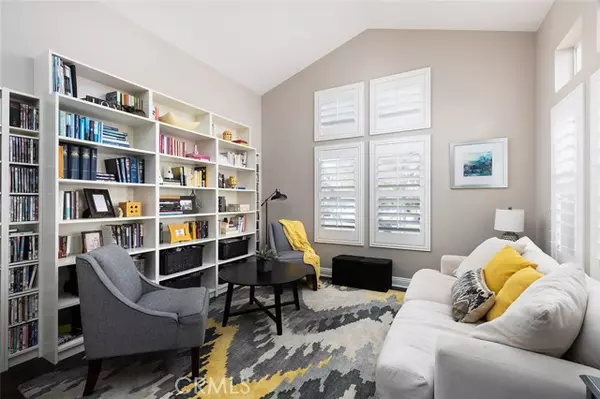$1,145,000
$1,235,000
7.3%For more information regarding the value of a property, please contact us for a free consultation.
4 Beds
3 Baths
2,100 SqFt
SOLD DATE : 12/16/2022
Key Details
Sold Price $1,145,000
Property Type Single Family Home
Sub Type Detached
Listing Status Sold
Purchase Type For Sale
Square Footage 2,100 sqft
Price per Sqft $545
MLS Listing ID OC22237739
Sold Date 12/16/22
Style Detached
Bedrooms 4
Full Baths 2
Half Baths 1
Construction Status Turnkey
HOA Fees $235/mo
HOA Y/N Yes
Year Built 2001
Lot Size 4,092 Sqft
Acres 0.0939
Property Description
A stunning, crisply-remodeled first floor is the center jewel of this stunning Talega home. A modern front sitting room with tall ceiling sets the tone of the design. Walk into the formal dining area with a piano nook highlighted with chic wallpaper. The open family room-kitchen area is ideal for spending time at home: turn on the fireplace, pull out the games from the new built-in cabinetry, and gather for dinner around the updated quartzite kitchen island. Youll love cooking here: Shaker cabinets, good storage, on-trend grey tile backsplash and an extended island with space for in-kitchen dining stools. A powder room and laundry room complete the downstairs. Walk up the front staircase and youll see the great layout that includes a very useful loft! Others have easily converted this bonus room into an additional bedroom. Two secondary bedrooms share a hallway bathroom with tub & shower. The spacious primary bedroom includes a bathroom suite, updated with large-format sleek tiles, white marbled granite, dual sinks & walk-in closet. An attached two-car garage was recently updated with epoxy flooring, cabinetry and new garage door. The backyard, accessed by the kitchens sliding doors, provides enough space for kids to play, dogs to roam and outdoor dining with an open-view of the neighborhood and mountains. Located in a PRIME location within Talega: walking distance to the massive Talega park with its playgrounds & walking trails! As a Talega homeowner, youll have access to the well-planned HOA events throughout the year, the many resort-style pools, sports courts, playgroun
A stunning, crisply-remodeled first floor is the center jewel of this stunning Talega home. A modern front sitting room with tall ceiling sets the tone of the design. Walk into the formal dining area with a piano nook highlighted with chic wallpaper. The open family room-kitchen area is ideal for spending time at home: turn on the fireplace, pull out the games from the new built-in cabinetry, and gather for dinner around the updated quartzite kitchen island. Youll love cooking here: Shaker cabinets, good storage, on-trend grey tile backsplash and an extended island with space for in-kitchen dining stools. A powder room and laundry room complete the downstairs. Walk up the front staircase and youll see the great layout that includes a very useful loft! Others have easily converted this bonus room into an additional bedroom. Two secondary bedrooms share a hallway bathroom with tub & shower. The spacious primary bedroom includes a bathroom suite, updated with large-format sleek tiles, white marbled granite, dual sinks & walk-in closet. An attached two-car garage was recently updated with epoxy flooring, cabinetry and new garage door. The backyard, accessed by the kitchens sliding doors, provides enough space for kids to play, dogs to roam and outdoor dining with an open-view of the neighborhood and mountains. Located in a PRIME location within Talega: walking distance to the massive Talega park with its playgrounds & walking trails! As a Talega homeowner, youll have access to the well-planned HOA events throughout the year, the many resort-style pools, sports courts, playgrounds & more. Talega boasts award-winning Vista Del Mar schools, a lovely village center and easy access to our adorable downtown San Clemente with its shops, restaurants and world-famous beaches. San Clemente is ideally located between LA and San Diego counties. Lower Mello Roos taxes in this section of Talega, too! Welcome to Calle Boveda, youre going to love it here!
Location
State CA
County Orange
Area Oc - San Clemente (92673)
Interior
Interior Features Granite Counters
Cooling Central Forced Air
Flooring Carpet, Laminate
Fireplaces Type FP in Family Room
Equipment Dishwasher, Disposal, Gas Oven, Gas Range
Appliance Dishwasher, Disposal, Gas Oven, Gas Range
Laundry Laundry Room, Inside
Exterior
Garage Direct Garage Access, Garage
Garage Spaces 2.0
Pool Community/Common, Association, Heated
View Neighborhood
Total Parking Spaces 4
Building
Lot Description Curbs, Sidewalks
Lot Size Range 4000-7499 SF
Sewer Public Sewer
Water Public
Level or Stories 2 Story
Construction Status Turnkey
Others
Monthly Total Fees $392
Acceptable Financing Submit
Listing Terms Submit
Special Listing Condition Standard
Read Less Info
Want to know what your home might be worth? Contact us for a FREE valuation!

Our team is ready to help you sell your home for the highest possible price ASAP

Bought with Carlos Ortiz • RE/MAX TIME REALTY








