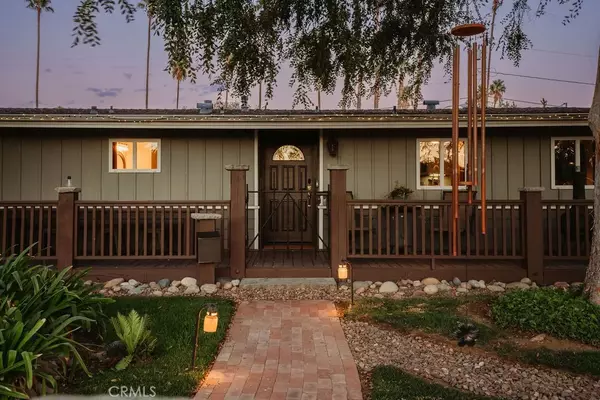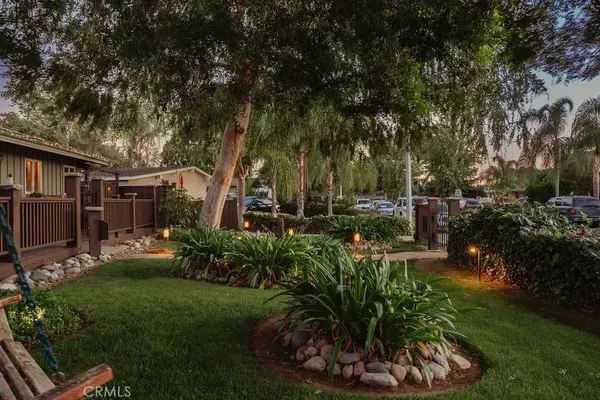$773,000
$773,000
For more information regarding the value of a property, please contact us for a free consultation.
3 Beds
2 Baths
1,100 SqFt
SOLD DATE : 12/16/2022
Key Details
Sold Price $773,000
Property Type Single Family Home
Sub Type Detached
Listing Status Sold
Purchase Type For Sale
Square Footage 1,100 sqft
Price per Sqft $702
MLS Listing ID CV22211502
Sold Date 12/16/22
Bedrooms 3
Full Baths 2
Year Built 1953
Property Sub-Type Detached
Property Description
Unique West Covina home in prime condition throughout. Open beam ceilings offer a spacious living room, and dining room area off kitchen. Upgrades include, Hardwood and Travertine flooring, Wainscoting and crown molding in the living room and dining area. Stainless steel appliances included, butcher block kitchen counters, updated kitchen cabinets, custom built in washer and dryer included, double pane windows, new 6 panel interior doors, ceiling fans in 2 bedrooms, custom wood shutters, built in bar. Upgraded 200 amp Electrical Service, main water line to 1" copper, gas line re-piped, sewer line relined. Original garage used as a "speakeasy" game room (360 sq.ft.) with power, gas and a/c, (hardware still in place to convert back for garage usage), extra bonus room behind garage (160 sq. ft.)used as an office with full insulation, a/c & internet ready. Additional garage/workshop (713 sq. ft.) with 100 amp, 220 outlet, loft storage, and a/c. (Possible ADU usage). Backyard features 2 year old hot tub w/Hydrotherapy jets, waterfall, dual pumps and lighting. There is an additional outside restroom, shower stall with hot and cold water and sink. Enjoy 3 patio areas, built in bar area, brick pavers, and custom lighting. There are two bar be que areas, one is a Charcoal Weber built in with a counter and a working sink. Front porch deck features a Gas Blackstone flat grill bar be que and sitting area with outlets, gas connection and rebar fencing. Home equipped with a 4 ton A/c unit with a nest thermostat and 50 gallon water heater. Landscaping features water fountain in front yard
Location
State CA
County Los Angeles
Zoning WCR1YY
Direction West-Lark Ellen, North-Walnut Creek Parlway
Interior
Interior Features Copper Plumbing Full
Heating Forced Air Unit
Cooling Central Forced Air
Flooring Tile, Wood
Fireplace No
Exterior
Parking Features Converted, Garage
Garage Spaces 4.0
View Y/N Yes
Water Access Desc Public
Porch Deck, Patio
Total Parking Spaces 10
Building
Story 1
Sewer Public Sewer
Water Public
Level or Stories 1
Others
Senior Community No
Acceptable Financing Conventional, FHA, VA
Listing Terms Conventional, FHA, VA
Special Listing Condition Standard
Read Less Info
Want to know what your home might be worth? Contact us for a FREE valuation!

Our team is ready to help you sell your home for the highest possible price ASAP

Bought with Luz Nunez First Team Real Estate








