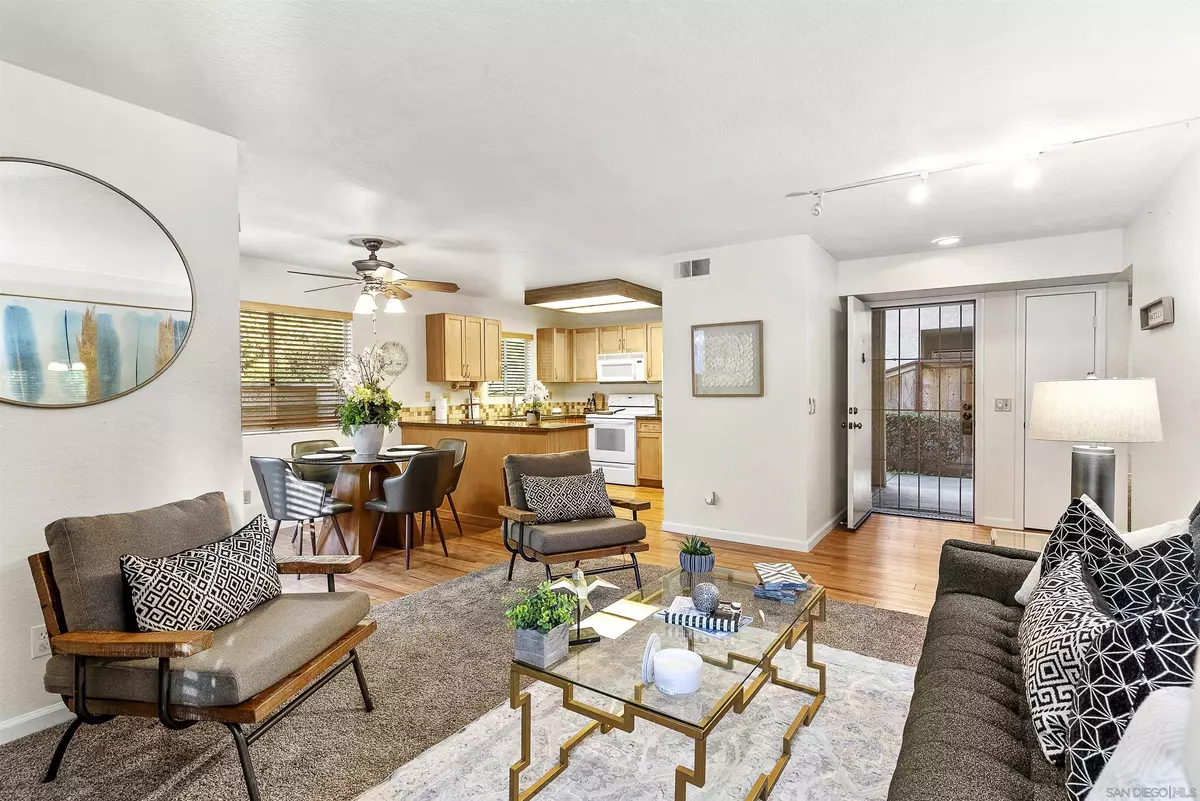$510,000
$524,999
2.9%For more information regarding the value of a property, please contact us for a free consultation.
2 Beds
2 Baths
894 SqFt
SOLD DATE : 12/15/2022
Key Details
Sold Price $510,000
Property Type Condo
Sub Type Condominium
Listing Status Sold
Purchase Type For Sale
Square Footage 894 sqft
Price per Sqft $570
Subdivision Rancho Bernardo
MLS Listing ID 220024093
Sold Date 12/15/22
Style All Other Attached
Bedrooms 2
Full Baths 2
HOA Fees $337/mo
HOA Y/N Yes
Year Built 1990
Lot Size 5.450 Acres
Acres 5.45
Property Description
Welcome to your move-in ready 2 bedroom, 2 bath first level condo in The Falls community of Rancho Bernardo nestled near 4S Ranch within the coveted Poway Unified School District. Close to schools, shopping centers, and freeways, this condo offers an open floor plan with upgraded custom cabinetry, granite countertops, kitchen expansion, and a large wrap-around patio perfect for BBQs and lounging. Plenty of green space right outside your door, great for lawn games, pets, running, and play. Property highlights include fresh paint, an upgraded bathroom, laminate wood flooring, an assigned covered carport with extra storage, and plenty of open parking for guests. All appliances are to convey. Community amenities include a clubhouse, pool, spa, tennis courts, and a gym. Low HOA fees include water, sewer, trash, and complex landscaping.
Location
State CA
County San Diego
Community Rancho Bernardo
Area Rancho Bernardo (92127)
Building/Complex Name The Falls
Zoning R-1:SINGLE
Rooms
Master Bedroom 13x19
Bedroom 2 12x13
Living Room 13x16
Dining Room 8x9
Kitchen 10x10
Interior
Heating Natural Gas
Cooling Central Forced Air
Flooring Carpet, Laminate, Partially Carpeted
Fireplaces Number 1
Fireplaces Type FP in Living Room
Equipment Dishwasher, Disposal, Dryer, Microwave, Refrigerator, Washer, Electric Stove
Appliance Dishwasher, Disposal, Dryer, Microwave, Refrigerator, Washer, Electric Stove
Laundry Closet Full Sized, Laundry Room
Exterior
Exterior Feature Stucco
Garage Assigned
Fence Stucco Wall
Pool Above Ground, Community/Common
Community Features BBQ, Tennis Courts, Clubhouse/Rec Room, Exercise Room, Playground, Pool, Recreation Area, Spa/Hot Tub
Complex Features BBQ, Tennis Courts, Clubhouse/Rec Room, Exercise Room, Playground, Pool, Recreation Area, Spa/Hot Tub
Roof Type Tile/Clay
Total Parking Spaces 2
Building
Story 1
Lot Size Range 0 (Common Interest)
Sewer Public Sewer
Water Public
Level or Stories 1 Story
Others
Ownership Condominium
Monthly Total Fees $337
Acceptable Financing Cash, Conventional, Exchange, VA
Listing Terms Cash, Conventional, Exchange, VA
Pets Description Allowed w/Restrictions
Read Less Info
Want to know what your home might be worth? Contact us for a FREE valuation!

Our team is ready to help you sell your home for the highest possible price ASAP

Bought with Marcie L Sands • Coldwell Banker West








