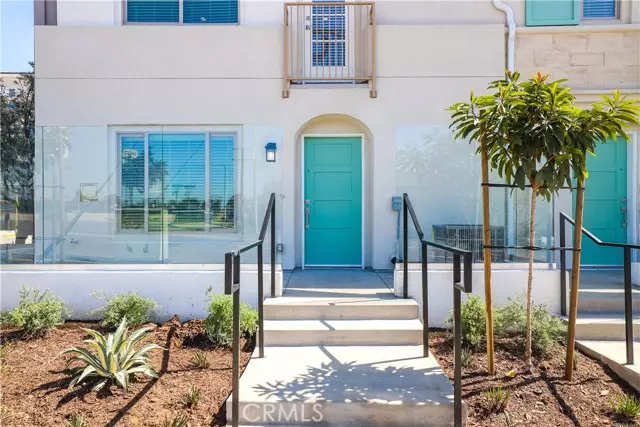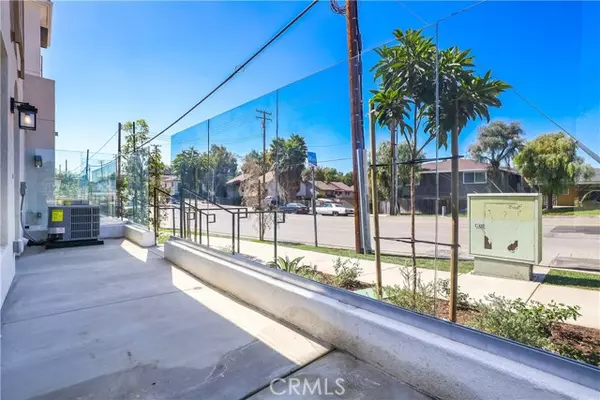$769,900
$769,900
For more information regarding the value of a property, please contact us for a free consultation.
3 Beds
3 Baths
1,578 SqFt
SOLD DATE : 12/15/2022
Key Details
Sold Price $769,900
Property Type Townhouse
Sub Type Townhome
Listing Status Sold
Purchase Type For Sale
Square Footage 1,578 sqft
Price per Sqft $487
MLS Listing ID PW22207325
Sold Date 12/15/22
Style Townhome
Bedrooms 3
Full Baths 2
Half Baths 1
Construction Status Under Construction
HOA Fees $253/mo
HOA Y/N Yes
Year Built 2023
Lot Size 2,000 Sqft
Acres 0.0459
Property Description
FIRST TIME ON MARKET, BUYER COULD NOT PERFORM - NEW TOWNHOME WITH 3.75 30 YEAR FIXED RATE LOAN (subject to buyer qualification). Volara, built by Bonanni Development. This Plan 3 is an END LOCATION offers entry level bonus/work from home space off of the direct access, SIDE BY SIDE 2-CAR garage! This location will back to our community park area. The Great room design has a powder room and a walk out deck. Gourmet kitchen includes island space, generous dining area and state of the art stainless steel appliances and each home will be wired for today's homebuyer's needs. Upstairs there are three bedrooms with two full baths and ample closets. The Primary suite offers dual sinks, oversized shower with hand set tile and walk in closet. Volara consists of 58 townhomes and the furnished models are now shown by appointment only. Move-in November, this is Phase 1 of Volara and the community nearing 75% sold out! Come see why discerning home buyers want to be at this unique community built by a local, Orange County home builder that cares. You can lock in your rate now with a float down option with our lender. PLUS you can choose all interior finishes directly from the builder, including vinyl plank wood look flooring, quartz countertops and more. La Habra is a terrific neighborhood, with many parks and the La Habra Children's Museum just across the street PLUS Excellent schools, part of the Fullerton Joint district Square footages are Builder's estimate and all pictures are artist rendering.
FIRST TIME ON MARKET, BUYER COULD NOT PERFORM - NEW TOWNHOME WITH 3.75 30 YEAR FIXED RATE LOAN (subject to buyer qualification). Volara, built by Bonanni Development. This Plan 3 is an END LOCATION offers entry level bonus/work from home space off of the direct access, SIDE BY SIDE 2-CAR garage! This location will back to our community park area. The Great room design has a powder room and a walk out deck. Gourmet kitchen includes island space, generous dining area and state of the art stainless steel appliances and each home will be wired for today's homebuyer's needs. Upstairs there are three bedrooms with two full baths and ample closets. The Primary suite offers dual sinks, oversized shower with hand set tile and walk in closet. Volara consists of 58 townhomes and the furnished models are now shown by appointment only. Move-in November, this is Phase 1 of Volara and the community nearing 75% sold out! Come see why discerning home buyers want to be at this unique community built by a local, Orange County home builder that cares. You can lock in your rate now with a float down option with our lender. PLUS you can choose all interior finishes directly from the builder, including vinyl plank wood look flooring, quartz countertops and more. La Habra is a terrific neighborhood, with many parks and the La Habra Children's Museum just across the street PLUS Excellent schools, part of the Fullerton Joint district Square footages are Builder's estimate and all pictures are artist rendering.
Location
State CA
County Orange
Area Oc - La Habra (90631)
Interior
Cooling Central Forced Air, Gas, High Efficiency
Flooring Carpet, Laminate
Equipment Dishwasher, Disposal, Microwave, Self Cleaning Oven, Gas Range
Appliance Dishwasher, Disposal, Microwave, Self Cleaning Oven, Gas Range
Laundry Closet Stacked
Exterior
Exterior Feature Stucco, Ducts Prof Air-Sealed, Frame
Garage Direct Garage Access, Garage - Single Door, Garage Door Opener
Garage Spaces 2.0
Utilities Available Cable Available, Electricity Connected, Natural Gas Connected, Phone Available, See Remarks, Sewer Connected
Roof Type Concrete
Total Parking Spaces 2
Building
Lot Description Curbs, Easement Access
Story 3
Lot Size Range 1-3999 SF
Sewer Public Sewer
Water Public
Architectural Style Mediterranean/Spanish
Level or Stories 3 Story
New Construction 1
Construction Status Under Construction
Others
Monthly Total Fees $253
Acceptable Financing Cash To New Loan
Listing Terms Cash To New Loan
Special Listing Condition Standard
Read Less Info
Want to know what your home might be worth? Contact us for a FREE valuation!

Our team is ready to help you sell your home for the highest possible price ASAP

Bought with Janis Randazzo • RBMVC, Inc.








