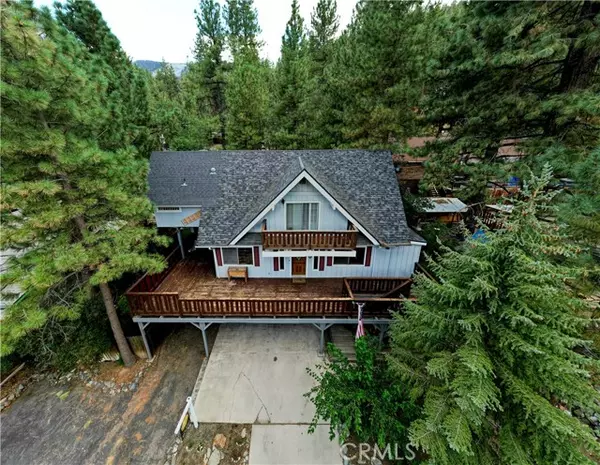$494,000
$499,999
1.2%For more information regarding the value of a property, please contact us for a free consultation.
3 Beds
3 Baths
2,544 SqFt
SOLD DATE : 12/13/2022
Key Details
Sold Price $494,000
Property Type Single Family Home
Sub Type Detached
Listing Status Sold
Purchase Type For Sale
Square Footage 2,544 sqft
Price per Sqft $194
MLS Listing ID IV22160070
Sold Date 12/13/22
Style Detached
Bedrooms 3
Full Baths 3
HOA Y/N No
Year Built 1982
Lot Size 5,200 Sqft
Acres 0.1194
Property Description
**EXTERIOR HOME UPDATES HAVE BEEN ORDERED, including FRESH PAINT on most of the house, wood trim/ beam REPAIRS, and IMPROVEMENTS to the DECKS, HANDRAILS, STAIRS, and BALCONY! NEW PICTURES TO FOLLOW!** Welcome to Edna Street in Wrightwood, located in a quiet and beautiful wooded neighborhood. This amazing and unique 3-story home is well laid out and very spacious with 3 bedrooms, 3 full bathrooms, and large common areas. The stunning beamed ceilings and wood trim compliment a cabin lifestyle. The master bedroom is the perfect place to relax after a long day with its attached private den (currently used as a nursery), a balcony, and a huge ensuite bathroom with its own tankless water heater (yes, this house has 2!). To stay comfortable, there is a central A/C system for those warmer months and a great heat-producing fireplace for the winter. The oversized laundry room runs along the entire side of the house and is just one of many places where you will find exceptional storage space. If you want to enjoy the neighborhood views, there is a large "L" shaped deck across the 2nd floor, which makes a great outdoor space to entertain and BBQ. The deck's rear staircase leads down to a grassy side yard, perfect for kids and pets to play. Underneath the deck, you'll find additional room for storage or to even secure your flat-bed trailer behind the gate. Parking is no problem, as this home comes with a garage plus several concrete areas to fit your taller vehicles/ trucks. If you are in search of a "man cave" or workshop, there are two rooms at the back of the garage to make into your
**EXTERIOR HOME UPDATES HAVE BEEN ORDERED, including FRESH PAINT on most of the house, wood trim/ beam REPAIRS, and IMPROVEMENTS to the DECKS, HANDRAILS, STAIRS, and BALCONY! NEW PICTURES TO FOLLOW!** Welcome to Edna Street in Wrightwood, located in a quiet and beautiful wooded neighborhood. This amazing and unique 3-story home is well laid out and very spacious with 3 bedrooms, 3 full bathrooms, and large common areas. The stunning beamed ceilings and wood trim compliment a cabin lifestyle. The master bedroom is the perfect place to relax after a long day with its attached private den (currently used as a nursery), a balcony, and a huge ensuite bathroom with its own tankless water heater (yes, this house has 2!). To stay comfortable, there is a central A/C system for those warmer months and a great heat-producing fireplace for the winter. The oversized laundry room runs along the entire side of the house and is just one of many places where you will find exceptional storage space. If you want to enjoy the neighborhood views, there is a large "L" shaped deck across the 2nd floor, which makes a great outdoor space to entertain and BBQ. The deck's rear staircase leads down to a grassy side yard, perfect for kids and pets to play. Underneath the deck, you'll find additional room for storage or to even secure your flat-bed trailer behind the gate. Parking is no problem, as this home comes with a garage plus several concrete areas to fit your taller vehicles/ trucks. If you are in search of a "man cave" or workshop, there are two rooms at the back of the garage to make into your own space! As an additional bonus, this home is in close proximity to restaurants, shops, and the local elementary school. Check out our virtual tour and book your private showing before this fantastic home is gone!
Location
State CA
County San Bernardino
Area Wrightwood (92397)
Zoning RS
Interior
Cooling Central Forced Air
Fireplaces Type FP in Family Room
Equipment Dryer, Washer
Appliance Dryer, Washer
Laundry Laundry Room
Exterior
Garage Spaces 2.0
View Trees/Woods
Total Parking Spaces 2
Building
Story 3
Lot Size Range 4000-7499 SF
Water Public
Level or Stories 3 Story
Others
Monthly Total Fees $28
Acceptable Financing Cash, Conventional, Exchange, FHA, VA, Submit
Listing Terms Cash, Conventional, Exchange, FHA, VA, Submit
Special Listing Condition Standard
Read Less Info
Want to know what your home might be worth? Contact us for a FREE valuation!

Our team is ready to help you sell your home for the highest possible price ASAP

Bought with Henrik Bandari • Banrock Properties








