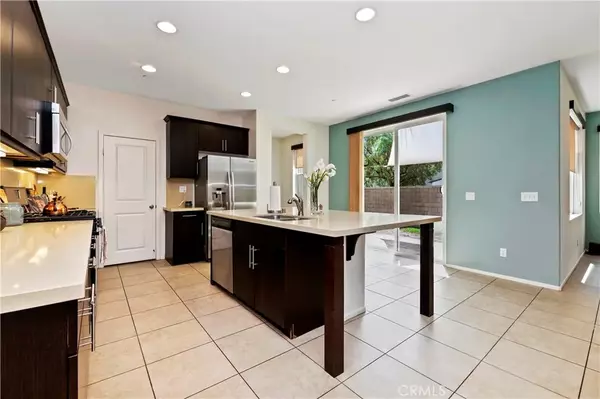$685,000
$675,000
1.5%For more information regarding the value of a property, please contact us for a free consultation.
4 Beds
3 Baths
2,040 SqFt
SOLD DATE : 12/13/2022
Key Details
Sold Price $685,000
Property Type Single Family Home
Sub Type Detached
Listing Status Sold
Purchase Type For Sale
Square Footage 2,040 sqft
Price per Sqft $335
MLS Listing ID CV22212728
Sold Date 12/13/22
Style Modern
Bedrooms 4
Full Baths 3
HOA Fees $162/mo
Year Built 2012
Property Sub-Type Detached
Property Description
Significantly Reduced, Turnkey & Energy Efficient in the Highly Desirable Edenglen Community! This home offers an open floor plan, upgraded kitchen with quartz countertops and full backsplash, oversized island, stainless steel appliances that stay with the home, walk-in pantry and lots of cabinet space, tons of natural light illuminate the dining room and great room, flex space off the kitchen with direct access to the garage, and there is a main floor bedroom and 3/4 bath downstairs convenient for guests or in-laws. Upstairs you will find the primary bedroom with ensuite consisting of dual vanity, oversized soaking tub, separate walk-in shower and large walk-in closet, two additional spacious bedrooms, laundry room and hall bathroom. There is a private side yard with stamped concrete pad for outside entertaining, 2 car attached garage with storage room and private Juicebox smart plug dual connection electric car charging station to. The home also includes a NO COST SOLAR LEASE installed by the builder where you only pay for what you use. The community of Edenglen offers a clubhouse, 2 parks, playground, swimming pool, spa, BBQ & picnic area, sports courts, pet potty stations and so much more. Easy access to the 60/15/10 freeways & just under 5 miles to ONT International Airport, approximately 6.5 mile to Metrolink East Ontario Station.
Location
State CA
County San Bernardino
Direction Riverside Drive to S Edenglen Ave
Interior
Interior Features Pantry, Recessed Lighting
Heating Forced Air Unit
Cooling Central Forced Air
Fireplace No
Appliance Dishwasher, Disposal, Microwave, Refrigerator, Gas Oven, Ice Maker, Self Cleaning Oven, Water Line to Refr, Gas Range
Laundry Gas, Washer Hookup
Exterior
Parking Features Direct Garage Access, Garage - Two Door, Garage Door Opener
Garage Spaces 2.0
Pool Below Ground, Community/Common, Association, Fenced
Utilities Available Electricity Connected, Natural Gas Connected, Sewer Connected, Water Connected
Amenities Available Outdoor Cooking Area, Picnic Area, Playground, Sport Court, Barbecue, Pool
View Y/N Yes
Water Access Desc Public
View Neighborhood
Roof Type Tile/Clay
Porch Concrete
Building
Story 2
Sewer Public Sewer
Water Public
Level or Stories 2
Others
HOA Name Edenglen
Special Listing Condition Standard
Read Less Info
Want to know what your home might be worth? Contact us for a FREE valuation!

Our team is ready to help you sell your home for the highest possible price ASAP

Bought with Marilou Ferido HomeSmart Realty Group







