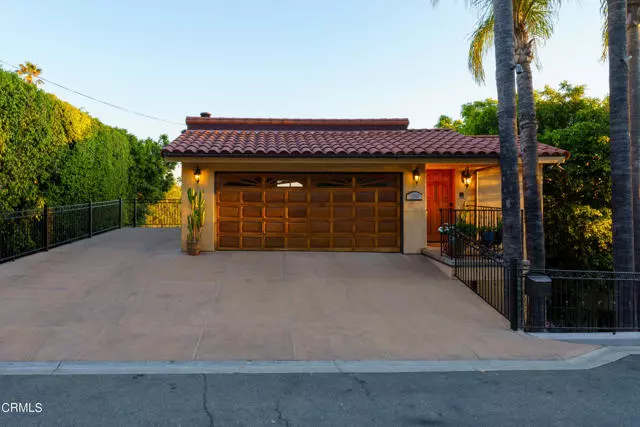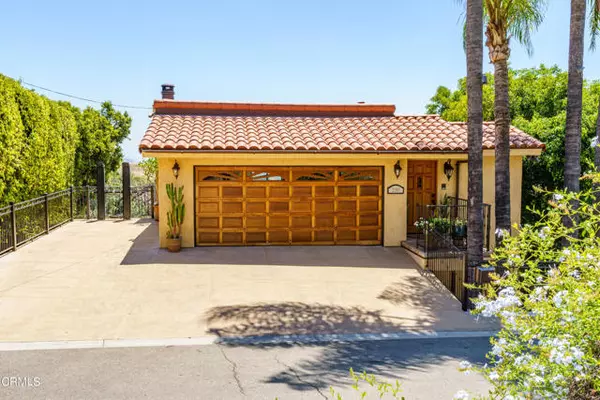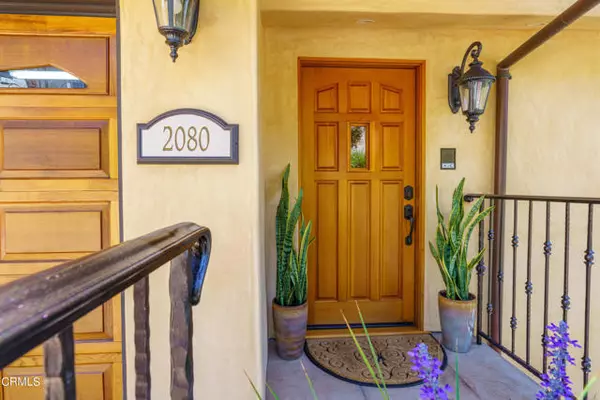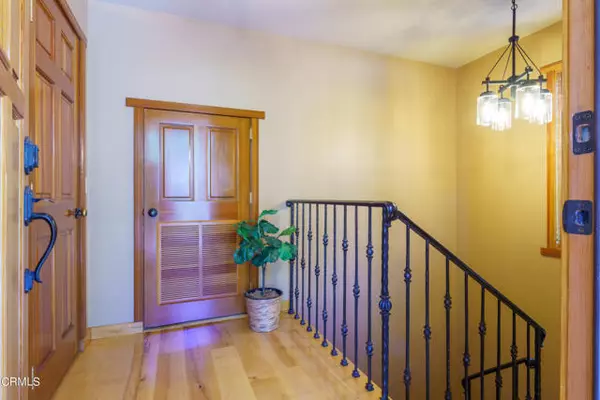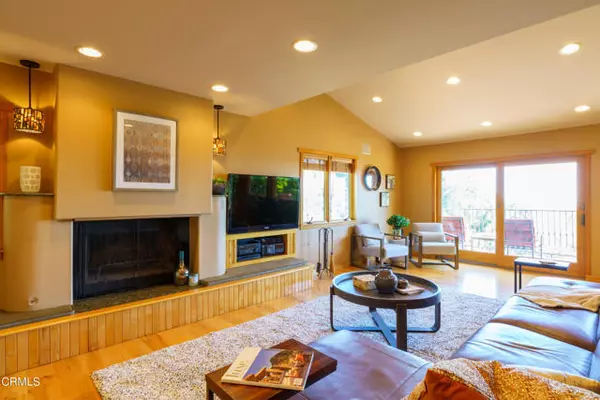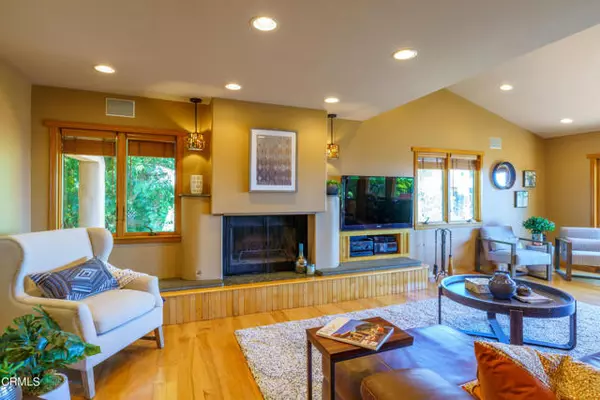$2,038,000
$2,125,000
4.1%For more information regarding the value of a property, please contact us for a free consultation.
5 Beds
4 Baths
3,299 SqFt
SOLD DATE : 12/12/2022
Key Details
Sold Price $2,038,000
Property Type Single Family Home
Sub Type Detached
Listing Status Sold
Purchase Type For Sale
Square Footage 3,299 sqft
Price per Sqft $617
MLS Listing ID P1-11098
Sold Date 12/12/22
Style Detached
Bedrooms 5
Full Baths 3
Half Baths 1
Construction Status Additions/Alterations,Termite Clearance,Turnkey,Updated/Remodeled
HOA Y/N No
Year Built 1982
Lot Size 4,620 Sqft
Acres 0.1061
Property Description
True pride of ownership, this beautiful and well maintained Tuscan Contemporary multi-level estate offers stunning views of DTLA, West LA and Catalina island on a clear day! Unassuming curb appeal offers a private and secluded sanctuary to call home. Main level entry welcomes you to the foyer with direct access to the garage and storage loft. As you make your way down, the open living, kitchen, dining and large balcony offers unobstructed views to relax and watch the sunset while having dinner. The wet bar, powder room and huge laundry room has plenty of storage and access to a private garden that completes the 2nd level. There are 3 bedrooms on the 3rd level. The primary bedroom features a huge walk-in closet, direct access to balcony w/views and built-in desk. The primary bathroom offers a Kohler Habitat jacuzzi and spa w/ 4 weather-seasons, an experience like no other plus a separate shower and dual sinks. Two additional bedrooms (one with balcony access) and closets with built-ins share a 3/4 bathroom. Take the spiral staircase down to the 4th level where there awaits a bonus room, used as a gym or work from home office. High ceilings throughout, 2 additional large bedrooms with ceiling fans, closets w/ built-ins, both with direct balcony access with views. This level has a separate entrance with both street and yard access, ideal for teenagers, young adults or extended family members. The bonus room has water/waste provisions in place, ideal for a future ADU (Additional Dwelling Unit) with a kitchenette.One of the most well built homes in the hills with top of the line
True pride of ownership, this beautiful and well maintained Tuscan Contemporary multi-level estate offers stunning views of DTLA, West LA and Catalina island on a clear day! Unassuming curb appeal offers a private and secluded sanctuary to call home. Main level entry welcomes you to the foyer with direct access to the garage and storage loft. As you make your way down, the open living, kitchen, dining and large balcony offers unobstructed views to relax and watch the sunset while having dinner. The wet bar, powder room and huge laundry room has plenty of storage and access to a private garden that completes the 2nd level. There are 3 bedrooms on the 3rd level. The primary bedroom features a huge walk-in closet, direct access to balcony w/views and built-in desk. The primary bathroom offers a Kohler Habitat jacuzzi and spa w/ 4 weather-seasons, an experience like no other plus a separate shower and dual sinks. Two additional bedrooms (one with balcony access) and closets with built-ins share a 3/4 bathroom. Take the spiral staircase down to the 4th level where there awaits a bonus room, used as a gym or work from home office. High ceilings throughout, 2 additional large bedrooms with ceiling fans, closets w/ built-ins, both with direct balcony access with views. This level has a separate entrance with both street and yard access, ideal for teenagers, young adults or extended family members. The bonus room has water/waste provisions in place, ideal for a future ADU (Additional Dwelling Unit) with a kitchenette.One of the most well built homes in the hills with top of the line design & build materials, sustainable & energy efficient clay roof, copper plumbing, Anderson windows & sliding glass doors, maple hardwood floors, character details, recessed lights and custom mouldings. Be sure to see the ''engine room'' where the tankless water heater and 80 gallon commercial grade system plus water softener, filtered drinking water & instant hot water in kitchen. 3 HVAC systems, central vacuum, CAT 5 wiring throughout and 8 security cameras. Park up to 6 cars or 4 cars and space for an RV. Accessible steps to the professionally landscaped backyard slope with drought tolerant plants and fruit trees. Additional storage space and sitting garden. Great location close to DTLA, Westside, Hollywood, Studios, Pasadena, Farmer's market and top rated excellent schools!
Location
State CA
County Los Angeles
Area South Pasadena (91030)
Interior
Interior Features Balcony, Bar, Copper Plumbing Full, Granite Counters, Living Room Balcony, Recessed Lighting, Sump Pump, Tile Counters, Wet Bar, Vacuum Central
Cooling Central Forced Air, Zoned Area(s)
Flooring Carpet, Stone, Tile, Wood
Fireplaces Type FP in Living Room, Gas
Equipment Dishwasher, Dryer, Microwave, Refrigerator, Trash Compactor, Washer, Water Softener, Gas Oven, Ice Maker, Self Cleaning Oven, Vented Exhaust Fan, Barbecue, Water Line to Refr, Gas Range, Water Purifier
Appliance Dishwasher, Dryer, Microwave, Refrigerator, Trash Compactor, Washer, Water Softener, Gas Oven, Ice Maker, Self Cleaning Oven, Vented Exhaust Fan, Barbecue, Water Line to Refr, Gas Range, Water Purifier
Laundry Laundry Room
Exterior
Exterior Feature Stucco
Parking Features Direct Garage Access, Garage, Garage Door Opener
Garage Spaces 2.0
Fence Wrought Iron, Chain Link
Utilities Available Cable Connected, Electricity Connected, Natural Gas Connected, Phone Connected, Sewer Connected, Water Connected
View Mountains/Hills, Panoramic, Valley/Canyon, Trees/Woods, City Lights
Roof Type Tile/Clay,Spanish Tile
Total Parking Spaces 6
Building
Lot Description Landscaped, Sprinklers In Front, Sprinklers In Rear
Lot Size Range 4000-7499 SF
Sewer Public Sewer
Water Public
Architectural Style See Remarks
Level or Stories 3 Story
Construction Status Additions/Alterations,Termite Clearance,Turnkey,Updated/Remodeled
Others
Acceptable Financing Cash, Cash To New Loan
Listing Terms Cash, Cash To New Loan
Special Listing Condition Standard
Read Less Info
Want to know what your home might be worth? Contact us for a FREE valuation!

Our team is ready to help you sell your home for the highest possible price ASAP

Bought with Angela Liang • Berkshire Hathaway HomeServices California Properties


