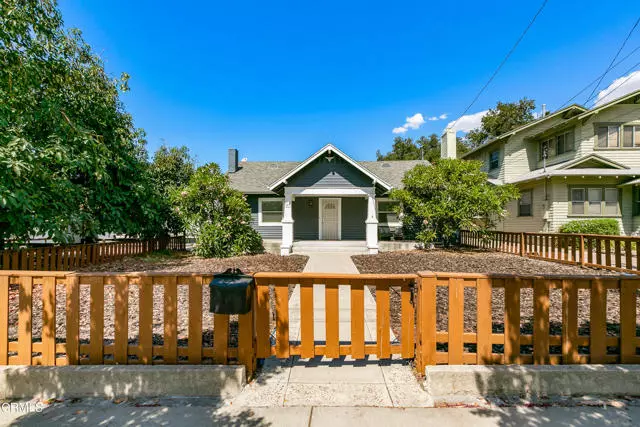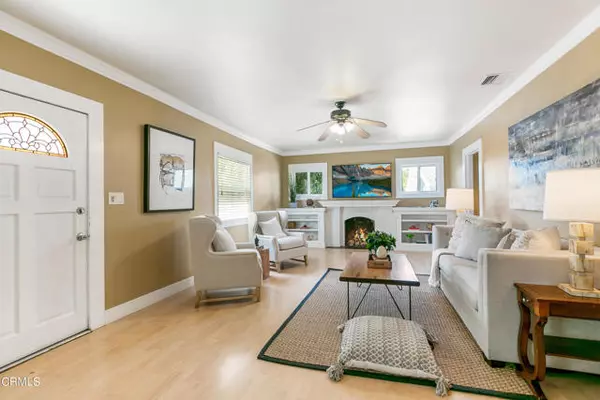$1,200,000
$1,290,000
7.0%For more information regarding the value of a property, please contact us for a free consultation.
4 Beds
4 Baths
2,303 SqFt
SOLD DATE : 12/09/2022
Key Details
Sold Price $1,200,000
Property Type Single Family Home
Sub Type Detached
Listing Status Sold
Purchase Type For Sale
Square Footage 2,303 sqft
Price per Sqft $521
MLS Listing ID P1-11141
Sold Date 12/09/22
Style Detached
Bedrooms 4
Full Baths 4
HOA Y/N No
Year Built 1908
Lot Size 0.312 Acres
Acres 0.312
Property Description
First offering in over four decades. Lovingly cared for by the same family for more than forty years, the dark-grey, clapboard-sided bungalow and detached ADU/guest house is being offered by the same family that has enjoyed the property for three generations. The 1,633 square-foot main house embodies the post-Victorian-era building boom that coincided with the global success of Southern California's citrus industry. Located on a corner lot north of Foothill Boulevard, Norumbega Drive is lined with character, period revival, and vernacular homes dating from the turn of the twentieth century. And when it came time to construct the nearly seven-hundred square foot, one-bedroom ADU in 2010, special consideration was given to the design so that it did not conflict with the surrounding historic footprint of the neighborhood. The result was a carefully crafted, free-standing structure that mimics the character-defining features of the 114-year-old main house. The main house has three bedrooms, two bathrooms, a large, formal dining room, a wood-burning fireplace, and an oversized galley kitchen with a breakfast bar. The primary suite has a glass-enclosed walk-in shower and the bedroom opens out to the patio and pool area through private sliding glass doors. There have been many updates to the main house. Updates include solar panels which cover much of the cost of the electricity to both houses, newer kitchen, appliances, flooring, heating and cooling, roof, two-car garage, renovation of the existing one-car garage, and, of course, the installation of a large, much-needed pool and,
First offering in over four decades. Lovingly cared for by the same family for more than forty years, the dark-grey, clapboard-sided bungalow and detached ADU/guest house is being offered by the same family that has enjoyed the property for three generations. The 1,633 square-foot main house embodies the post-Victorian-era building boom that coincided with the global success of Southern California's citrus industry. Located on a corner lot north of Foothill Boulevard, Norumbega Drive is lined with character, period revival, and vernacular homes dating from the turn of the twentieth century. And when it came time to construct the nearly seven-hundred square foot, one-bedroom ADU in 2010, special consideration was given to the design so that it did not conflict with the surrounding historic footprint of the neighborhood. The result was a carefully crafted, free-standing structure that mimics the character-defining features of the 114-year-old main house. The main house has three bedrooms, two bathrooms, a large, formal dining room, a wood-burning fireplace, and an oversized galley kitchen with a breakfast bar. The primary suite has a glass-enclosed walk-in shower and the bedroom opens out to the patio and pool area through private sliding glass doors. There have been many updates to the main house. Updates include solar panels which cover much of the cost of the electricity to both houses, newer kitchen, appliances, flooring, heating and cooling, roof, two-car garage, renovation of the existing one-car garage, and, of course, the installation of a large, much-needed pool and, for the long awaited winter months, the gas-heated hot tub and pool will be a welcome experience after this summer's high temperatures. Lastly, no property in Southern California would be complete without citrus trees. There are ten, producing Fuerte Avocado trees on the property which were already well established when the current owners purchased the property decades ago.
Location
State CA
County Los Angeles
Area Monrovia (91016)
Interior
Interior Features Copper Plumbing Full, Granite Counters
Heating Solar
Cooling Central Forced Air, Wall/Window
Flooring Laminate, Tile
Fireplaces Type FP in Living Room
Equipment Dishwasher, Microwave, Solar Panels, Gas Oven, Water Line to Refr, Gas Range
Appliance Dishwasher, Microwave, Solar Panels, Gas Oven, Water Line to Refr, Gas Range
Laundry Kitchen
Exterior
Exterior Feature Wood
Garage Garage, Garage - Single Door, Garage - Two Door
Garage Spaces 3.0
Fence Wood
Pool Below Ground
Roof Type Asphalt,Shingle
Total Parking Spaces 7
Building
Lot Description Corner Lot, Sidewalks
Sewer Public Sewer
Water Public
Architectural Style Cottage, Craftsman/Bungalow
Level or Stories 1 Story
Others
Acceptable Financing Cash To New Loan
Listing Terms Cash To New Loan
Special Listing Condition Standard
Read Less Info
Want to know what your home might be worth? Contact us for a FREE valuation!

Our team is ready to help you sell your home for the highest possible price ASAP

Bought with John Iskarous • The Ave








