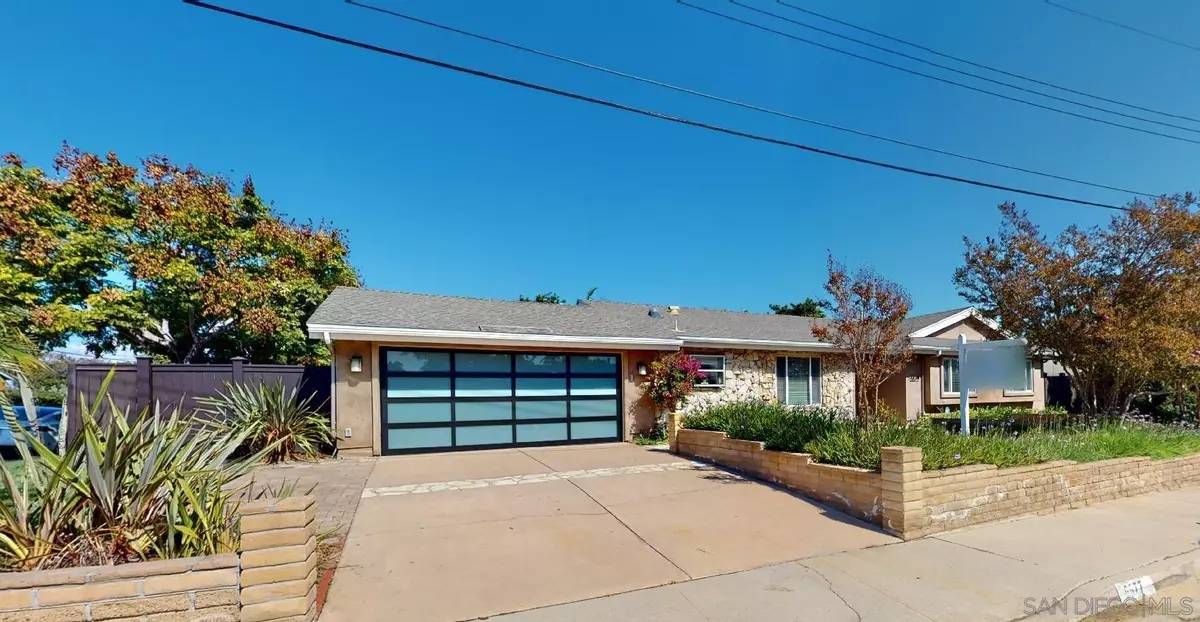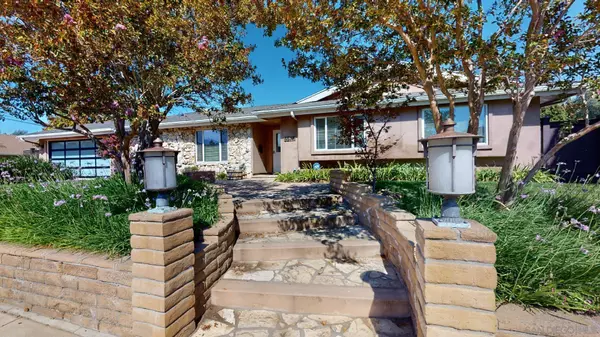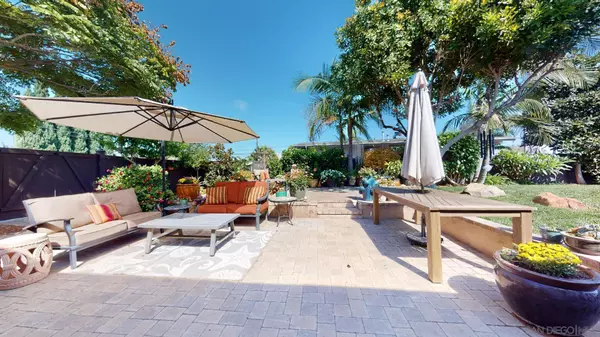$1,590,000
$1,590,000
For more information regarding the value of a property, please contact us for a free consultation.
3 Beds
2 Baths
2,453 SqFt
SOLD DATE : 12/07/2022
Key Details
Sold Price $1,590,000
Property Type Single Family Home
Sub Type Detached
Listing Status Sold
Purchase Type For Sale
Square Footage 2,453 sqft
Price per Sqft $648
Subdivision University City
MLS Listing ID 220025786
Sold Date 12/07/22
Style Detached
Bedrooms 3
Full Baths 2
HOA Y/N No
Year Built 1963
Lot Size 10,800 Sqft
Acres 0.25
Property Description
West End University City Home in one of the best neighborhoods with wonderful neighbors! Spacious open floor plan on a large fully fenced 10,800 sq ft corner lot. Room for ADU. Many amenities and upgrades including generous sized rooms, upgraded eat-in kitchen with tons of custom cabinets, large family room/dining room combo with brick fireplace and skylight, new LED recessed lighting and fixtures throughout the home, upgraded bathrooms, brand new custom interior paint, wood flooring and new carpeting, large master bedroom, vinyl double paned windows, double sliding glass doors from living room onto the fully enclosed Patio (315 sq ft)-perfect for entertaining.
2 car garage with lots of storage, backyard offers a tropical paradise with many different species of plants and trees (citrus, hibiscus, macadamia, avocado and more!), stone paved deck provides plenty of room for entertaining! Don’t forget the bonus room with beamed ceilings which has so many possibilities as a recreation room, office, nanny suite, family room etc... This fabulous home is centrally located close to parks, top-rated schools, shopping, easy freeway access, UCSD, Downtown, Beaches, Airport and more. PLEASE NOTE - ESTIMATED SQUARE FOOT INCLUDES BONUS ROOM OF 462 sq. ft. PLUS THE ENCLOSED PATIO OF 315 sq. ft.
Location
State CA
County San Diego
Community University City
Area University City (92122)
Zoning R-1:SINGLE
Rooms
Other Rooms 22x20
Master Bedroom 15x13
Bedroom 2 11x12
Bedroom 3 11x12
Living Room 30x15
Dining Room combo
Kitchen 22x13
Interior
Heating Natural Gas
Cooling Other/Remarks
Fireplaces Number 1
Fireplaces Type FP in Living Room
Equipment Dishwasher, Disposal, Dryer, Garage Door Opener, Range/Oven, Washer, Water Filtration, Water Softener, Convection Oven, Double Oven, Electric Oven, Electric Range, Electric Stove, Ice Maker, Range/Stove Hood, Water Line to Refr, Water Purifier, Counter Top, Electric Cooking
Appliance Dishwasher, Disposal, Dryer, Garage Door Opener, Range/Oven, Washer, Water Filtration, Water Softener, Convection Oven, Double Oven, Electric Oven, Electric Range, Electric Stove, Ice Maker, Range/Stove Hood, Water Line to Refr, Water Purifier, Counter Top, Electric Cooking
Laundry Garage
Exterior
Exterior Feature Stucco, Wood/Stucco
Garage Attached
Garage Spaces 2.0
Fence Full, Gate, Wood
Roof Type Composition
Total Parking Spaces 4
Building
Story 1
Lot Size Range 7500-10889 SF
Sewer Sewer Connected
Water Meter on Property
Level or Stories 1 Story
Others
Ownership Fee Simple
Acceptable Financing Cal Vet, Cash, Conventional, FHA, VA, Cash To New Loan
Listing Terms Cal Vet, Cash, Conventional, FHA, VA, Cash To New Loan
Special Listing Condition Standard
Read Less Info
Want to know what your home might be worth? Contact us for a FREE valuation!

Our team is ready to help you sell your home for the highest possible price ASAP

Bought with Craig M Hulbert • eXp Realty of California, Inc.








