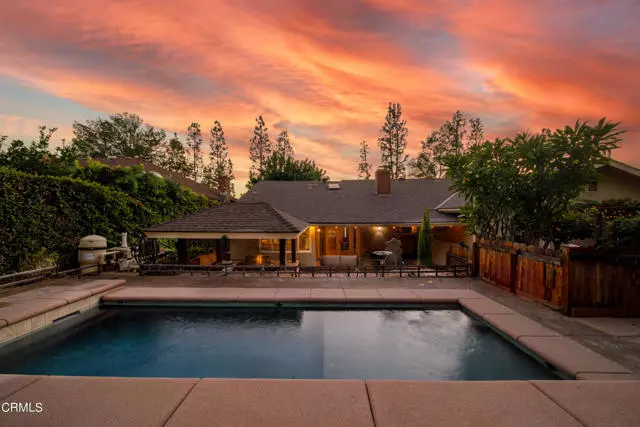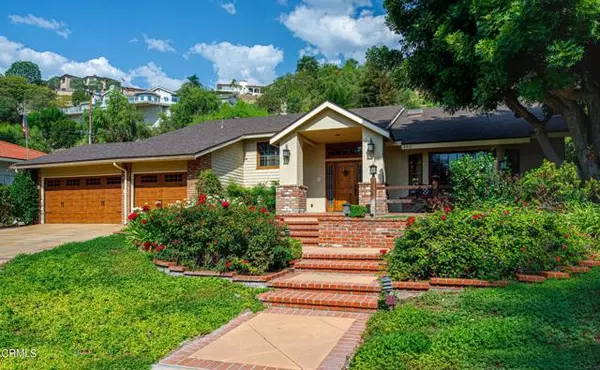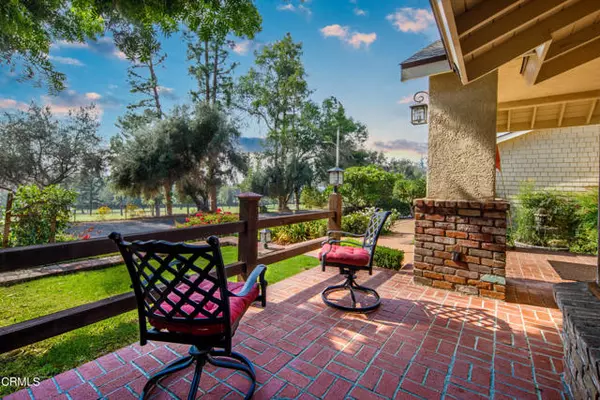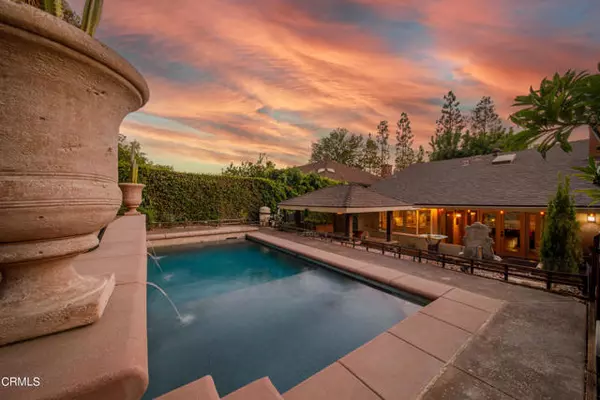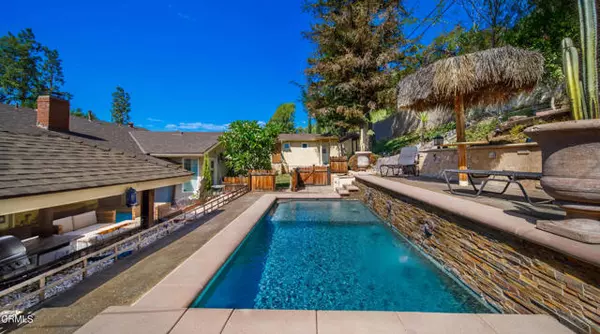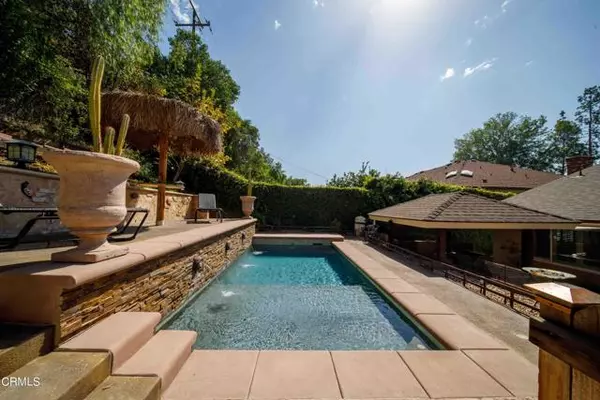$1,457,000
$1,475,000
1.2%For more information regarding the value of a property, please contact us for a free consultation.
5 Beds
4 Baths
3,008 SqFt
SOLD DATE : 12/06/2022
Key Details
Sold Price $1,457,000
Property Type Single Family Home
Sub Type Detached
Listing Status Sold
Purchase Type For Sale
Square Footage 3,008 sqft
Price per Sqft $484
MLS Listing ID P1-11563
Sold Date 12/06/22
Style Detached
Bedrooms 5
Full Baths 3
Half Baths 1
Construction Status Updated/Remodeled
HOA Y/N No
Year Built 1977
Lot Size 0.294 Acres
Acres 0.2937
Property Description
Gorgeous Northern Glendora home with custom features, newer lounge pool, permitted ADU and golf course views. This home is an entertainers delight with an open concept main living area, updated custom kitchen, wet bar, family room with fireplace, formal dining room and formal living room with fireplace setting. The serene outdoor area has a covered patio, a large spa for several people, a barbecue island and an upper-level pool area with a beach style entrance. Other highlights of the home include copper plumbing, granite countertops, skylights, water filtration system, large picture windows, French Doors, newer front door unit, two bedrooms with built in custom desks, a custom walk in closet in the primary bedroom, newer LED lighting fixtures, music intercom system in house/garage/ADU, three car garage, 220 in the garage for an advanced workshop, a pulldown ladder in the garage for the storage area that spans the length of garage, main house/ADU alarm system, wood flooring, custom built-in breakfast nook bench/table and stainless-steel appliances. The main house is a four bedroom, three-bathroom home with 2,608 square feet of living area per accessors date. The ADU is a one bedroom, one bathroom home with 400 square feet of living area for a total of 3,008 square feet per accessors data for both main house and ADU.
Gorgeous Northern Glendora home with custom features, newer lounge pool, permitted ADU and golf course views. This home is an entertainers delight with an open concept main living area, updated custom kitchen, wet bar, family room with fireplace, formal dining room and formal living room with fireplace setting. The serene outdoor area has a covered patio, a large spa for several people, a barbecue island and an upper-level pool area with a beach style entrance. Other highlights of the home include copper plumbing, granite countertops, skylights, water filtration system, large picture windows, French Doors, newer front door unit, two bedrooms with built in custom desks, a custom walk in closet in the primary bedroom, newer LED lighting fixtures, music intercom system in house/garage/ADU, three car garage, 220 in the garage for an advanced workshop, a pulldown ladder in the garage for the storage area that spans the length of garage, main house/ADU alarm system, wood flooring, custom built-in breakfast nook bench/table and stainless-steel appliances. The main house is a four bedroom, three-bathroom home with 2,608 square feet of living area per accessors date. The ADU is a one bedroom, one bathroom home with 400 square feet of living area for a total of 3,008 square feet per accessors data for both main house and ADU.
Location
State CA
County Los Angeles
Area Glendora (91741)
Interior
Interior Features Copper Plumbing Full, Granite Counters, Pantry, Recessed Lighting, Wet Bar
Cooling Central Forced Air
Flooring Wood
Fireplaces Type FP in Family Room, FP in Living Room
Equipment Dishwasher, Microwave, Refrigerator, 6 Burner Stove, Convection Oven, Gas Stove, Barbecue, Water Purifier
Appliance Dishwasher, Microwave, Refrigerator, 6 Burner Stove, Convection Oven, Gas Stove, Barbecue, Water Purifier
Laundry Laundry Room
Exterior
Exterior Feature Stucco
Parking Features Garage - Three Door
Garage Spaces 3.0
Pool Below Ground
View Golf Course
Total Parking Spaces 3
Building
Lot Description Curbs
Story 1
Sewer Public Sewer
Water Public
Architectural Style Mediterranean/Spanish
Level or Stories Split Level
Construction Status Updated/Remodeled
Others
Acceptable Financing Cash To New Loan
Listing Terms Cash To New Loan
Special Listing Condition Standard
Read Less Info
Want to know what your home might be worth? Contact us for a FREE valuation!

Our team is ready to help you sell your home for the highest possible price ASAP

Bought with Stephanie Chang • Century 21 Masters


