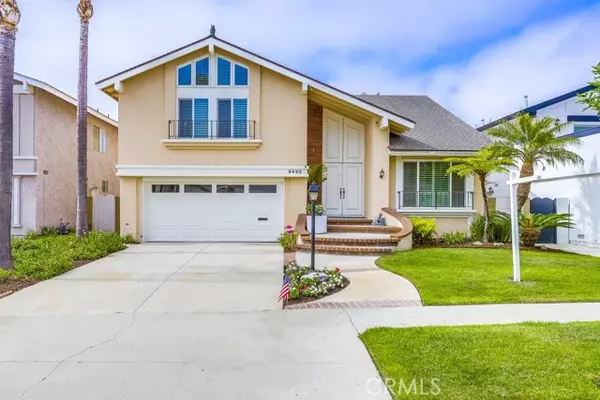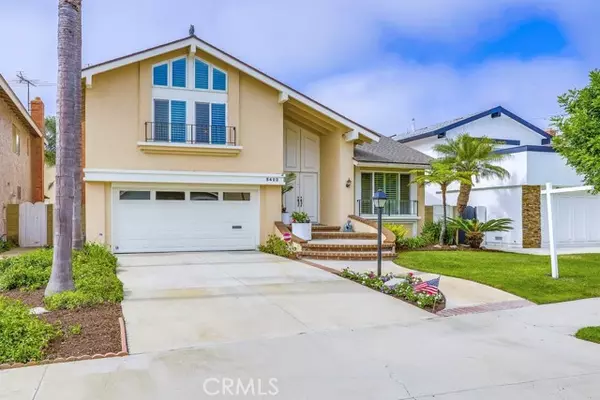$1,100,000
$1,149,900
4.3%For more information regarding the value of a property, please contact us for a free consultation.
3 Beds
3 Baths
2,400 SqFt
SOLD DATE : 12/01/2022
Key Details
Sold Price $1,100,000
Property Type Single Family Home
Sub Type Detached
Listing Status Sold
Purchase Type For Sale
Square Footage 2,400 sqft
Price per Sqft $458
MLS Listing ID PW22156615
Sold Date 12/01/22
Style Detached
Bedrooms 3
Full Baths 2
Half Baths 1
HOA Y/N No
Year Built 1973
Lot Size 6,240 Sqft
Acres 0.1433
Property Description
This S&S home is located on the premier street in the most desirable neighborhood in Westminster. Homes on this side of the street are set back with longer driveways, a greenbelt, and a winding sidewalk that ends at a beautiful park. Neighborhood is adjacent to Huntington Beach and Seal Beach with a cool ocean breeze, access to beaches, shopping, freeways and excellent schools. This home is a tri-level Becket model, with 3 bedrooms, 3 baths, large family room, an upstairs media/bonus room and a sunken formal dining room with cathedral ceilings and dramatic mirrored wall 24-feet high. Kitchen has been remodeled with Gaggenau cook-top, ovens, and vent; Bosch dishwasher; Sub-Zero built-in refrigerator/freezer; and pantry with pull-out shelves. Custom built-in china cabinet and floor to ceiling bookcase next to fireplace adds storage in familyroom. Beautiful custom wood bannister/stair railing encircles stairs leading to an extra large primary suite, as well as built-ins in office and the media entertainment area. Large screen TV is included. Newer dual-pane windows throughout with Plantation shutters. Skylights in both upstairs bathrooms and over the entryway/stairs. Home has air conditioning, double garage with storage cabinets, and large pool-size back yard. Beautiful family home, great for entertaining!
This S&S home is located on the premier street in the most desirable neighborhood in Westminster. Homes on this side of the street are set back with longer driveways, a greenbelt, and a winding sidewalk that ends at a beautiful park. Neighborhood is adjacent to Huntington Beach and Seal Beach with a cool ocean breeze, access to beaches, shopping, freeways and excellent schools. This home is a tri-level Becket model, with 3 bedrooms, 3 baths, large family room, an upstairs media/bonus room and a sunken formal dining room with cathedral ceilings and dramatic mirrored wall 24-feet high. Kitchen has been remodeled with Gaggenau cook-top, ovens, and vent; Bosch dishwasher; Sub-Zero built-in refrigerator/freezer; and pantry with pull-out shelves. Custom built-in china cabinet and floor to ceiling bookcase next to fireplace adds storage in familyroom. Beautiful custom wood bannister/stair railing encircles stairs leading to an extra large primary suite, as well as built-ins in office and the media entertainment area. Large screen TV is included. Newer dual-pane windows throughout with Plantation shutters. Skylights in both upstairs bathrooms and over the entryway/stairs. Home has air conditioning, double garage with storage cabinets, and large pool-size back yard. Beautiful family home, great for entertaining!
Location
State CA
County Orange
Area Oc - Westminster (92683)
Interior
Interior Features Ceramic Counters, Electronic Air Cleaner, Recessed Lighting, Tile Counters
Cooling Central Forced Air
Flooring Carpet, Tile
Fireplaces Type FP in Family Room, Masonry, Gas Starter
Equipment Dishwasher, Microwave, Refrigerator, Convection Oven, Double Oven, Electric Oven, Barbecue, Water Line to Refr
Appliance Dishwasher, Microwave, Refrigerator, Convection Oven, Double Oven, Electric Oven, Barbecue, Water Line to Refr
Laundry Garage
Exterior
Exterior Feature Stucco
Garage Direct Garage Access, Garage, Garage - Two Door
Garage Spaces 2.0
Utilities Available Cable Available, Electricity Connected, Natural Gas Connected, Phone Available, Sewer Connected, Water Connected
Roof Type Composition
Total Parking Spaces 6
Building
Lot Description Curbs, Sidewalks, Landscaped
Story 2
Lot Size Range 4000-7499 SF
Sewer Public Sewer
Water Public
Architectural Style Traditional
Level or Stories 2 Story
Others
Monthly Total Fees $52
Acceptable Financing Cash, Cash To New Loan, Submit
Listing Terms Cash, Cash To New Loan, Submit
Read Less Info
Want to know what your home might be worth? Contact us for a FREE valuation!

Our team is ready to help you sell your home for the highest possible price ASAP

Bought with Loc Nguyen • Pacific Realty & Finance








