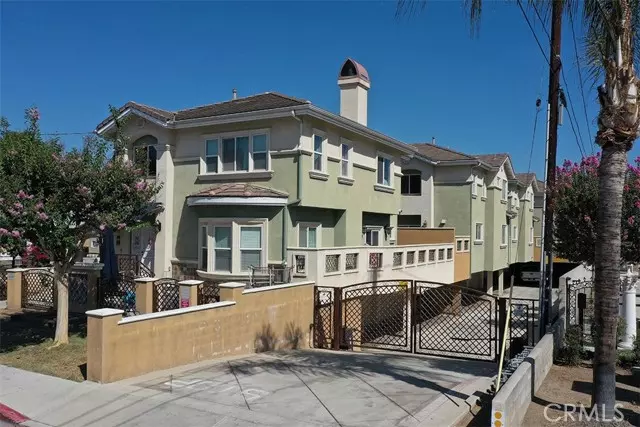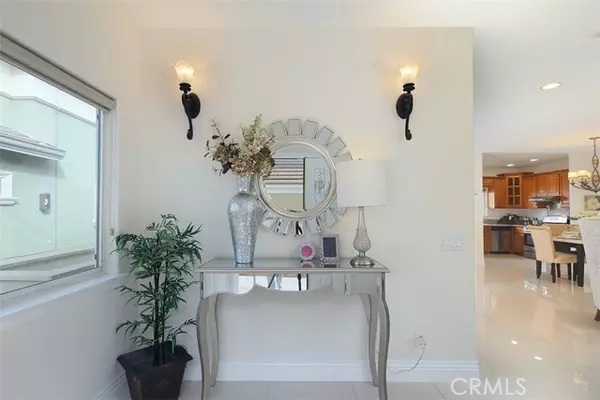$865,000
$868,000
0.3%For more information regarding the value of a property, please contact us for a free consultation.
3 Beds
3 Baths
1,940 SqFt
SOLD DATE : 12/06/2022
Key Details
Sold Price $865,000
Property Type Condo
Listing Status Sold
Purchase Type For Sale
Square Footage 1,940 sqft
Price per Sqft $445
MLS Listing ID AR22217648
Sold Date 12/06/22
Style All Other Attached
Bedrooms 3
Full Baths 3
HOA Fees $200/mo
HOA Y/N Yes
Year Built 2008
Lot Size 0.437 Acres
Acres 0.4374
Property Description
Fantastic 3 Story Detached P.U.D. in prime location inside gated community! Close to Supermarket, Shopping & Restaurants. Minutes to Garfield Medical Center and Easy Access to Freeways 10 & 60. Well Maintained and in Immaculate MOVE-IN Condition. 3 Bedrooms, 2 Baths PLUS Loft (can be used as 4th bedroom). 1 Bedroom & 1 Bath downstairs. Built in 2008 with 1,940 S. F. of Living Space. HOA Fee: $200/month. Features Include: Central Air/Heat, NEW Interior Paint, Updated Baths, Custom Tile Flooring & Carpet in Bedrooms, Custom Shades, Laundry Room. Spacious Living Room with recessed lighting and Dining Area offers Fireplace and Ceiling Fan, Kitchen offers Stainless Steel Appliances, Granite Countertops and Lots of Custom Cabinetry. Master Bedroom Suite (upstairs) offers Private Master Bath with Dual Sinks. 3 Car Attached Garage. Private Outdoor Patio & Community Garden Area.
Fantastic 3 Story Detached P.U.D. in prime location inside gated community! Close to Supermarket, Shopping & Restaurants. Minutes to Garfield Medical Center and Easy Access to Freeways 10 & 60. Well Maintained and in Immaculate MOVE-IN Condition. 3 Bedrooms, 2 Baths PLUS Loft (can be used as 4th bedroom). 1 Bedroom & 1 Bath downstairs. Built in 2008 with 1,940 S. F. of Living Space. HOA Fee: $200/month. Features Include: Central Air/Heat, NEW Interior Paint, Updated Baths, Custom Tile Flooring & Carpet in Bedrooms, Custom Shades, Laundry Room. Spacious Living Room with recessed lighting and Dining Area offers Fireplace and Ceiling Fan, Kitchen offers Stainless Steel Appliances, Granite Countertops and Lots of Custom Cabinetry. Master Bedroom Suite (upstairs) offers Private Master Bath with Dual Sinks. 3 Car Attached Garage. Private Outdoor Patio & Community Garden Area.
Location
State CA
County Los Angeles
Area Monterey Park (91755)
Zoning MPR3*
Interior
Interior Features Recessed Lighting
Cooling Central Forced Air
Fireplaces Type FP in Living Room
Laundry Inside
Exterior
Garage Spaces 3.0
View Neighborhood
Total Parking Spaces 3
Building
Sewer Public Sewer
Water Public
Level or Stories 3 Story
Others
Monthly Total Fees $236
Acceptable Financing Cash To New Loan
Listing Terms Cash To New Loan
Special Listing Condition Standard
Read Less Info
Want to know what your home might be worth? Contact us for a FREE valuation!

Our team is ready to help you sell your home for the highest possible price ASAP

Bought with RISI NA • RE/MAX PREMIER/ARCADIA








