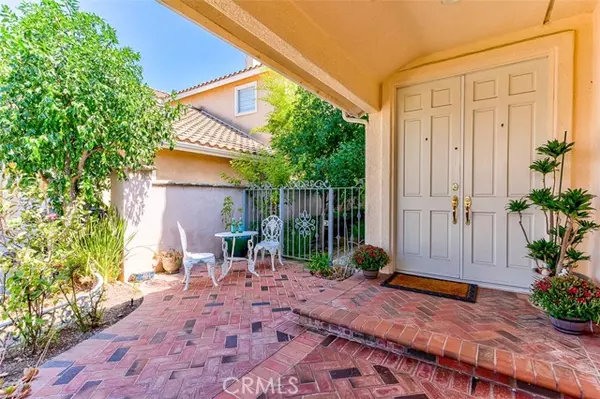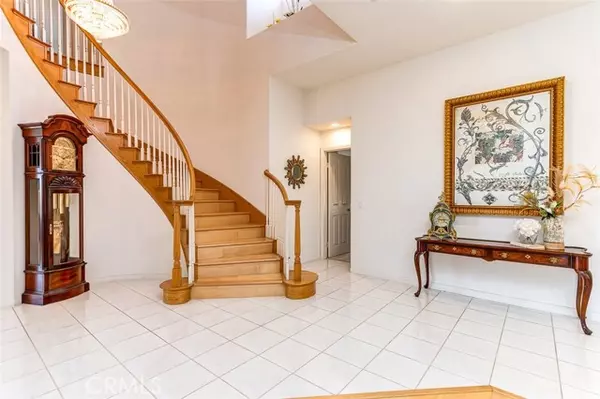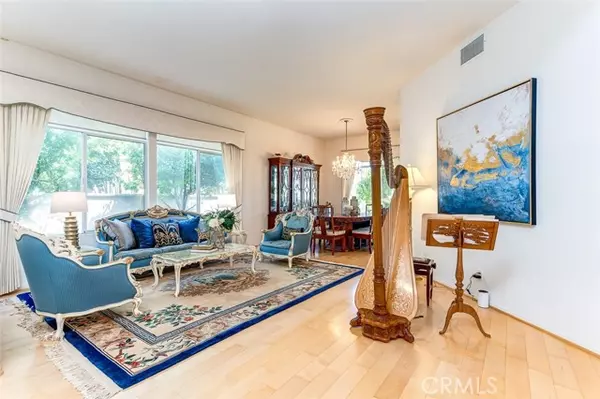$1,535,000
$1,588,000
3.3%For more information regarding the value of a property, please contact us for a free consultation.
6 Beds
5 Baths
3,551 SqFt
SOLD DATE : 12/05/2022
Key Details
Sold Price $1,535,000
Property Type Single Family Home
Sub Type Detached
Listing Status Sold
Purchase Type For Sale
Square Footage 3,551 sqft
Price per Sqft $432
MLS Listing ID PW22186361
Sold Date 12/05/22
Style Detached
Bedrooms 6
Full Baths 5
Construction Status Turnkey
HOA Fees $95/mo
HOA Y/N Yes
Year Built 1996
Lot Size 10,736 Sqft
Acres 0.2465
Property Description
Welcome to a beautiful, prime location, panoramic city light and canyon view home with 6 bedrooms and 5 bathrooms plus den, located in the prestigious Vantage Pointe community of Rowland Heights. On the market for the first time from the original owner, who has kept the home well-maintained. Private long driveway keeps the home tucked away from the street. This elegant home offers a bright, airy, and very open floor plan. Double doors lead to an open living room and formal dining room with high ceilings. Gourmet kitchen with a center island, plenty of cabinets for storage, recessed lighting, and breakfast nook. Kitchen opens to the family room with a cozy fireplace and enclosed glass-walled sunroom/patio with access to a well-maintained back yard with tons of fruit trees. Indoor laundry room features built-in cabinets and utility sink. Huge downstairs bedroom with its own bathroom and wet bar. Additional bedroom plus bathroom located downstairs. Spiral staircase leads to 4 bedrooms and 3 bathrooms plus den upstairs. Master bedroom has a large walk-in closet and good sized balcony with stunning city lights and canyon view, and even the ocean when the weather permits, ideal for enjoying the sunset and relaxing. Master bathroom has separate bath and shower, plus dual sinks. Very convenient location-close to the park, markets, shopping centers, all kinds of restaurants, and Rowland Heights Community Center with tennis and basketball courts. Easy access to 60 and 57 freeway.
Welcome to a beautiful, prime location, panoramic city light and canyon view home with 6 bedrooms and 5 bathrooms plus den, located in the prestigious Vantage Pointe community of Rowland Heights. On the market for the first time from the original owner, who has kept the home well-maintained. Private long driveway keeps the home tucked away from the street. This elegant home offers a bright, airy, and very open floor plan. Double doors lead to an open living room and formal dining room with high ceilings. Gourmet kitchen with a center island, plenty of cabinets for storage, recessed lighting, and breakfast nook. Kitchen opens to the family room with a cozy fireplace and enclosed glass-walled sunroom/patio with access to a well-maintained back yard with tons of fruit trees. Indoor laundry room features built-in cabinets and utility sink. Huge downstairs bedroom with its own bathroom and wet bar. Additional bedroom plus bathroom located downstairs. Spiral staircase leads to 4 bedrooms and 3 bathrooms plus den upstairs. Master bedroom has a large walk-in closet and good sized balcony with stunning city lights and canyon view, and even the ocean when the weather permits, ideal for enjoying the sunset and relaxing. Master bathroom has separate bath and shower, plus dual sinks. Very convenient location-close to the park, markets, shopping centers, all kinds of restaurants, and Rowland Heights Community Center with tennis and basketball courts. Easy access to 60 and 57 freeway.
Location
State CA
County Los Angeles
Area Rowland Heights (91748)
Zoning LAC15000*
Interior
Interior Features Balcony, Corian Counters, Pantry, Recessed Lighting
Cooling Central Forced Air
Flooring Carpet, Tile, Wood
Fireplaces Type FP in Family Room, Gas Starter
Equipment Dishwasher, Disposal, Microwave, Trash Compactor, Water Softener, Gas Range
Appliance Dishwasher, Disposal, Microwave, Trash Compactor, Water Softener, Gas Range
Laundry Laundry Room, Inside
Exterior
Parking Features Direct Garage Access, Garage, Garage Door Opener
Garage Spaces 2.0
Utilities Available Sewer Connected
View Valley/Canyon, City Lights
Roof Type Tile/Clay
Total Parking Spaces 2
Building
Lot Description Cul-De-Sac, Sidewalks, Sprinklers In Front, Sprinklers In Rear
Lot Size Range 7500-10889 SF
Sewer Public Sewer
Water Public
Level or Stories 2 Story
Construction Status Turnkey
Others
Monthly Total Fees $95
Acceptable Financing Cash, Conventional
Listing Terms Cash, Conventional
Special Listing Condition Standard
Read Less Info
Want to know what your home might be worth? Contact us for a FREE valuation!

Our team is ready to help you sell your home for the highest possible price ASAP

Bought with Katharine Khai • RE/MAX Galaxy







