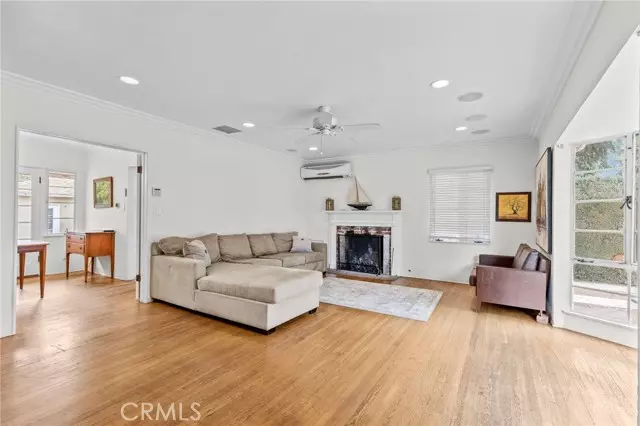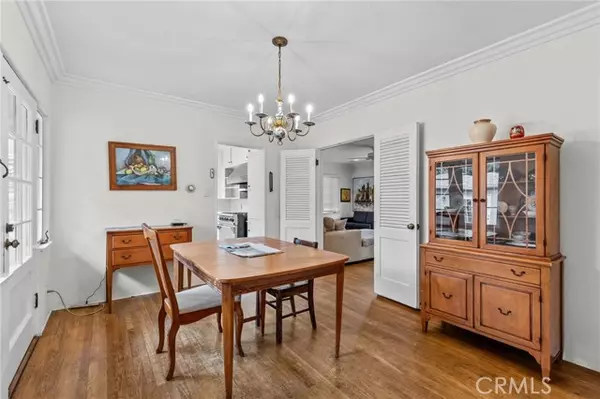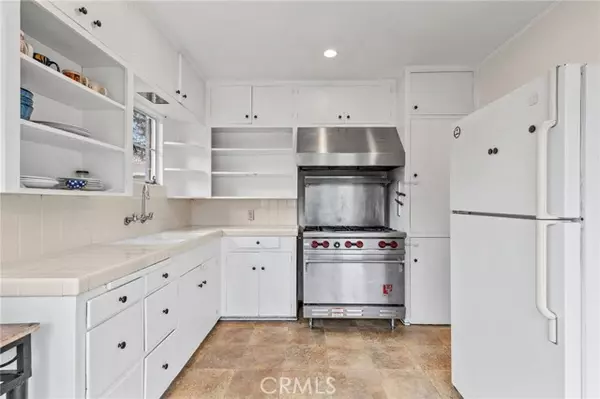$665,000
$675,000
1.5%For more information regarding the value of a property, please contact us for a free consultation.
4 Beds
1 Bath
1,555 SqFt
SOLD DATE : 12/05/2022
Key Details
Sold Price $665,000
Property Type Single Family Home
Sub Type Detached
Listing Status Sold
Purchase Type For Sale
Square Footage 1,555 sqft
Price per Sqft $427
MLS Listing ID TR22226391
Sold Date 12/05/22
Style Detached
Bedrooms 4
Full Baths 1
Construction Status Repairs Cosmetic
HOA Y/N No
Year Built 1937
Lot Size 0.289 Acres
Acres 0.2894
Property Description
Vintage Charm in sought after Hacienda Park Historic District! This beautiful four bedroom one bath home was built in 1937 with plaster construction. With a little bit of TLC it has great appreciation potential. Enter the home into a large living room with a gorgeous bay window and wood burning gas fireplace. This leads into a spacious dining room with a windowed door and accompanying sidelights giving you a view of the backyard not to mention great natural lighting. Both the living room and dining room feature crown molding. Off the dining room is the kitchen complete with a Wolf chefs stove and vented hood. The kitchen features a breakfast nook area with large windows and windowed door for even more natural light and a great view of the backyard. Through the hallway youll find one smaller room along with a larger room with space for a king size bed. Off the hallways is the full bathroom that features a standing shower along with a separate tub. As you continue along the hallway youll find the surprisingly large primary bedroom. Between the primary and the living room is a fourth bedroom that can also be accessed through the living room. Throughout the house youll notice great natural light, three of the four bedrooms feature windows on two sides, not to mention the beautiful bay windows. Other features include newly installed recessed lighting with smart controls and a whole house vacuum system. The detached garage was converted into a casita complete with a -bath and an additional sink. All this sits on a sprawling 12,605 square foot lot! The backyard is private with mat
Vintage Charm in sought after Hacienda Park Historic District! This beautiful four bedroom one bath home was built in 1937 with plaster construction. With a little bit of TLC it has great appreciation potential. Enter the home into a large living room with a gorgeous bay window and wood burning gas fireplace. This leads into a spacious dining room with a windowed door and accompanying sidelights giving you a view of the backyard not to mention great natural lighting. Both the living room and dining room feature crown molding. Off the dining room is the kitchen complete with a Wolf chefs stove and vented hood. The kitchen features a breakfast nook area with large windows and windowed door for even more natural light and a great view of the backyard. Through the hallway youll find one smaller room along with a larger room with space for a king size bed. Off the hallways is the full bathroom that features a standing shower along with a separate tub. As you continue along the hallway youll find the surprisingly large primary bedroom. Between the primary and the living room is a fourth bedroom that can also be accessed through the living room. Throughout the house youll notice great natural light, three of the four bedrooms feature windows on two sides, not to mention the beautiful bay windows. Other features include newly installed recessed lighting with smart controls and a whole house vacuum system. The detached garage was converted into a casita complete with a -bath and an additional sink. All this sits on a sprawling 12,605 square foot lot! The backyard is private with mature vegetation including multiple fruit trees, palms, even a chicken coup! Theres even room for RV parking off the rear alleyway. The home also features an assumable solar system that allows you to fight inflation with the ability to purchase electricity well below current SCE rates! Also, this is an ADU buildable lot, the only Historic District restriction is that the new structure needs to resemble the style of the main home. This is an excellent opportunity to buy into one of the most charming historic districts around. Its centrally located near the Fairplex, Pomona Valley Hospital, Metrolink, great shopping, dining and more!
Location
State CA
County Los Angeles
Area Pomona (91768)
Zoning POR17200*
Interior
Interior Features Tile Counters
Cooling Wall/Window
Flooring Wood
Fireplaces Type Gas Starter
Equipment 6 Burner Stove, Gas Oven, Vented Exhaust Fan
Appliance 6 Burner Stove, Gas Oven, Vented Exhaust Fan
Laundry Garage
Exterior
Exterior Feature Stucco
Fence Chain Link, Wood
Utilities Available Cable Available, Electricity Connected, Natural Gas Connected, Phone Available, Sewer Connected, Water Connected
View Mountains/Hills, Neighborhood
Roof Type Asphalt
Building
Lot Description Curbs, Sprinklers In Front
Story 1
Sewer Public Sewer
Water Public
Architectural Style Craftsman/Bungalow
Level or Stories 1 Story
Construction Status Repairs Cosmetic
Others
Acceptable Financing Cash, Conventional, FHA, VA, Cash To New Loan
Listing Terms Cash, Conventional, FHA, VA, Cash To New Loan
Special Listing Condition Standard
Read Less Info
Want to know what your home might be worth? Contact us for a FREE valuation!

Our team is ready to help you sell your home for the highest possible price ASAP

Bought with Alex Valdez • CENTURY 21 CITRUS REALTY INC







