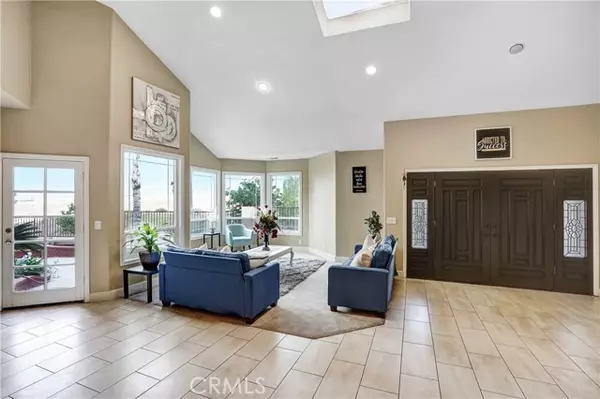$1,100,000
$1,150,000
4.3%For more information regarding the value of a property, please contact us for a free consultation.
4 Beds
3 Baths
3,204 SqFt
SOLD DATE : 12/05/2022
Key Details
Sold Price $1,100,000
Property Type Single Family Home
Sub Type Detached
Listing Status Sold
Purchase Type For Sale
Square Footage 3,204 sqft
Price per Sqft $343
MLS Listing ID IV22084100
Sold Date 12/05/22
Style Detached
Bedrooms 4
Full Baths 3
HOA Y/N No
Year Built 1989
Acres 87120.0
Property Description
Beautiful Gorgeous Welcoming home in Reche Canyon. Welcome to your gated estate with open floor plan, gorgeous kitchen, entertaining spaces indoors and out, barn with fenced area, pool, views of mountains/city lights and boat/RV parking. Close to everything, yet your own private retreat. A paved/concrete driveway leads to the front entrance that welcomes you with double doors opening to an incredible entry with soaring ceilings. The entry flows directly into the living room and kitchen/island with the dining room and family room just beyond. Kitchen has been upgraded with newer cabinets, granite countertops, lighting and 2 pantries (one includes a laundry area). The expansive granite island is designed with a curve that easily accommodates 6 people who can all see each other while dining. The family room (with woodburning fireplace), living room and formal dining area are flexible spaces with easy access to the backyard and conducive to entertaining large groups. On the main level are two bedrooms, one of which connects to the downstairs bathroom. Upstairs you will find the primary bedroom with ensuite bath, a secondary bedroom and full bath. The garage connects to the house through a hallway that has cabinets for storage. The primary suite is well appointed with a walk-in closet, a sitting area/retreat, fireplace and views of the city lights. Leased solar helps keep electric costs reasonable. This property includes the main 2 acre parcel and an adjoining parcel of 0.88 acres.
Beautiful Gorgeous Welcoming home in Reche Canyon. Welcome to your gated estate with open floor plan, gorgeous kitchen, entertaining spaces indoors and out, barn with fenced area, pool, views of mountains/city lights and boat/RV parking. Close to everything, yet your own private retreat. A paved/concrete driveway leads to the front entrance that welcomes you with double doors opening to an incredible entry with soaring ceilings. The entry flows directly into the living room and kitchen/island with the dining room and family room just beyond. Kitchen has been upgraded with newer cabinets, granite countertops, lighting and 2 pantries (one includes a laundry area). The expansive granite island is designed with a curve that easily accommodates 6 people who can all see each other while dining. The family room (with woodburning fireplace), living room and formal dining area are flexible spaces with easy access to the backyard and conducive to entertaining large groups. On the main level are two bedrooms, one of which connects to the downstairs bathroom. Upstairs you will find the primary bedroom with ensuite bath, a secondary bedroom and full bath. The garage connects to the house through a hallway that has cabinets for storage. The primary suite is well appointed with a walk-in closet, a sitting area/retreat, fireplace and views of the city lights. Leased solar helps keep electric costs reasonable. This property includes the main 2 acre parcel and an adjoining parcel of 0.88 acres.
Location
State CA
County Riverside
Area Riv Cty-Colton (92324)
Interior
Interior Features Balcony, Granite Counters, Pantry, Recessed Lighting
Cooling Central Forced Air
Flooring Carpet, Tile, Bamboo
Fireplaces Type FP in Family Room, FP in Master BR
Equipment Dishwasher, Gas Oven, Gas Stove, Water Line to Refr, Gas Range
Appliance Dishwasher, Gas Oven, Gas Stove, Water Line to Refr, Gas Range
Laundry Closet Full Sized
Exterior
Exterior Feature Stucco
Garage Direct Garage Access, Garage, Garage - Three Door
Garage Spaces 3.0
Pool Private
Community Features Horse Trails
Complex Features Horse Trails
Utilities Available Propane
View Mountains/Hills, Panoramic, Valley/Canyon, Trees/Woods
Roof Type Tile/Clay
Total Parking Spaces 3
Building
Lot Size Range 20+ AC
Water Well
Level or Stories 2 Story
Others
Acceptable Financing Conventional, Cash To Existing Loan, Cash To New Loan
Listing Terms Conventional, Cash To Existing Loan, Cash To New Loan
Special Listing Condition Standard
Read Less Info
Want to know what your home might be worth? Contact us for a FREE valuation!

Our team is ready to help you sell your home for the highest possible price ASAP

Bought with Sandra Benitez • Fiv Realty Co.








