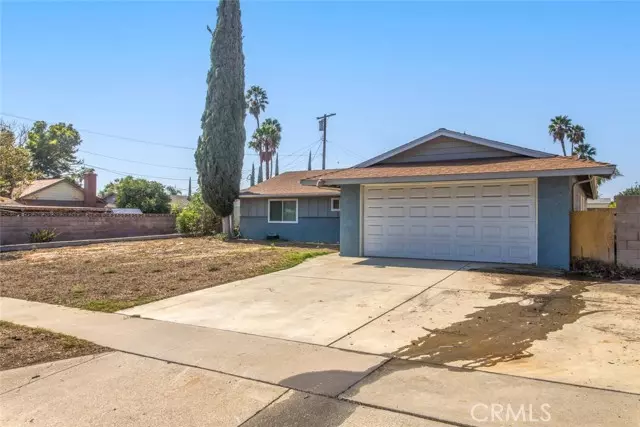$442,500
$459,000
3.6%For more information regarding the value of a property, please contact us for a free consultation.
4 Beds
2 Baths
1,632 SqFt
SOLD DATE : 12/02/2022
Key Details
Sold Price $442,500
Property Type Single Family Home
Sub Type Detached
Listing Status Sold
Purchase Type For Sale
Square Footage 1,632 sqft
Price per Sqft $271
MLS Listing ID EV22224132
Sold Date 12/02/22
Style Detached
Bedrooms 4
Full Baths 2
Construction Status Repairs Cosmetic
HOA Y/N No
Year Built 1965
Lot Size 7,400 Sqft
Acres 0.1699
Property Description
Have you been looking for just the right space to gather all your friends and family? Then you don't want to miss this home. This is a 4 bedroom, 2 bathroom home with a large bonus room that can be used as a den, or playroom. The family room, which has a fireplace, would make an awesome formal dining room. The kitchen has an informal dining area and direct two car garage access. Down the hall way you have the Primary bedroom which has it's own bathroom in addition to three more bedrooms. Other features of this home is a whole house fan, updated windows and energy efficient attic insulation to save on your energy costs, as well as a Sun Room. The yard, which is waiting for your special touch, is surrounded by block walls and raised planter beds. Assessors office shows 1,328 sq ft however the floor plan shows 1,632 sq ft. This property is conveniently close to the 10 freeway, shopping, and public transportation.
Have you been looking for just the right space to gather all your friends and family? Then you don't want to miss this home. This is a 4 bedroom, 2 bathroom home with a large bonus room that can be used as a den, or playroom. The family room, which has a fireplace, would make an awesome formal dining room. The kitchen has an informal dining area and direct two car garage access. Down the hall way you have the Primary bedroom which has it's own bathroom in addition to three more bedrooms. Other features of this home is a whole house fan, updated windows and energy efficient attic insulation to save on your energy costs, as well as a Sun Room. The yard, which is waiting for your special touch, is surrounded by block walls and raised planter beds. Assessors office shows 1,328 sq ft however the floor plan shows 1,632 sq ft. This property is conveniently close to the 10 freeway, shopping, and public transportation.
Location
State CA
County San Bernardino
Area Bloomington (92316)
Zoning BL/RS
Interior
Cooling Central Forced Air
Flooring Laminate, Tile
Fireplaces Type FP in Family Room
Equipment Dishwasher, Disposal, Microwave
Appliance Dishwasher, Disposal, Microwave
Laundry Garage
Exterior
Garage Direct Garage Access
Garage Spaces 2.0
Roof Type Shingle
Total Parking Spaces 2
Building
Lot Description Sidewalks
Story 1
Lot Size Range 4000-7499 SF
Water Public
Level or Stories 1 Story
Construction Status Repairs Cosmetic
Others
Monthly Total Fees $95
Acceptable Financing Cash, Conventional, FHA, Cash To New Loan, Submit
Listing Terms Cash, Conventional, FHA, Cash To New Loan, Submit
Special Listing Condition Standard
Read Less Info
Want to know what your home might be worth? Contact us for a FREE valuation!

Our team is ready to help you sell your home for the highest possible price ASAP

Bought with LUIS BONILLA • RE/MAX TIME REALTY







