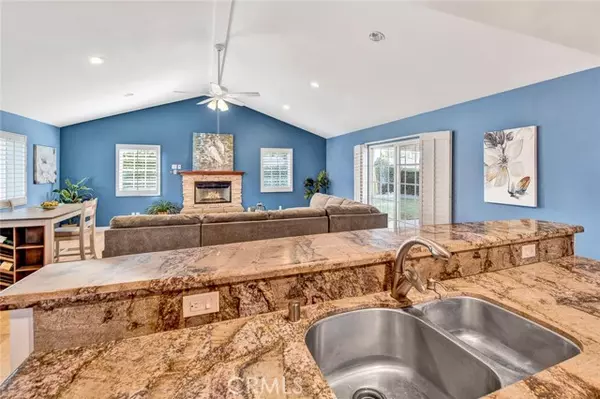$799,000
$799,000
For more information regarding the value of a property, please contact us for a free consultation.
3 Beds
2 Baths
1,555 SqFt
SOLD DATE : 12/02/2022
Key Details
Sold Price $799,000
Property Type Single Family Home
Sub Type Detached
Listing Status Sold
Purchase Type For Sale
Square Footage 1,555 sqft
Price per Sqft $513
MLS Listing ID PW22236056
Sold Date 12/02/22
Style Detached
Bedrooms 3
Full Baths 2
Construction Status Turnkey
HOA Y/N No
Year Built 1959
Lot Size 7,719 Sqft
Acres 0.1772
Property Description
Gorgeous single story, 3 bedroom, 2 bathroom home with beautiful hardwood flooring, fantastically open floorplan, Completely Remodeled Kitchen that opens perfectly to the wonderfully oversized family room (GREAT ROOM!), porcelain tile, Dual Pane Vinyl windows, tons of storage, extra tall baseboards, crown molding, planation shutters throughout, granite counters, laminate flooring, lighted ceiling fans, massive backyard with covered patio area and accented by Palm trees and grape vines, close to tons of shops and restaurants, and feeds the highly sought after Gardenhill Elementary School (also only blocks away from Biola University)! Start with lush grass, possible RV parking, custom brick accents including brick porch and planters, and a large driveway up to freshly painted entry door with leaded glass inlays. Enter into the bright living room with hardwood flooring and passthrough window into the Remodeled kitchen with granite counters, beautiful rich wood cabinetry, stainless steel sink, GE Profile stainless steel dishwasher, GE side by side stainless steel fridge, Frigidaire microwave, 4 burner GE Profile range, TWO large pantries, lazy susan, large island with 3 seater breakfast bar, an extra "butler's pantry"/coffee bar with its own stainless-steel sink. Kitchen opens to the massive family room which is anchored by a prodigious Fireplace with a raised stacked stone hearth and gorgeous wood mantle, laminate wood flooring, soaring cathedral ceilings, tons of light, and even opens to the spacious dining area (even has a beautiful glass vinyl sliding door). Backyard is pri
Gorgeous single story, 3 bedroom, 2 bathroom home with beautiful hardwood flooring, fantastically open floorplan, Completely Remodeled Kitchen that opens perfectly to the wonderfully oversized family room (GREAT ROOM!), porcelain tile, Dual Pane Vinyl windows, tons of storage, extra tall baseboards, crown molding, planation shutters throughout, granite counters, laminate flooring, lighted ceiling fans, massive backyard with covered patio area and accented by Palm trees and grape vines, close to tons of shops and restaurants, and feeds the highly sought after Gardenhill Elementary School (also only blocks away from Biola University)! Start with lush grass, possible RV parking, custom brick accents including brick porch and planters, and a large driveway up to freshly painted entry door with leaded glass inlays. Enter into the bright living room with hardwood flooring and passthrough window into the Remodeled kitchen with granite counters, beautiful rich wood cabinetry, stainless steel sink, GE Profile stainless steel dishwasher, GE side by side stainless steel fridge, Frigidaire microwave, 4 burner GE Profile range, TWO large pantries, lazy susan, large island with 3 seater breakfast bar, an extra "butler's pantry"/coffee bar with its own stainless-steel sink. Kitchen opens to the massive family room which is anchored by a prodigious Fireplace with a raised stacked stone hearth and gorgeous wood mantle, laminate wood flooring, soaring cathedral ceilings, tons of light, and even opens to the spacious dining area (even has a beautiful glass vinyl sliding door). Backyard is private with a covered patio (with its own shade blinds), wrap around grass play area, corner BBQ area with pavers, hibiscus and palm trees, and grape vines that produce tons of grapes when in season. Bedrooms have hardwood flooring, tons of light from large windows, lighted ceiling fans, plantation shutters, sliding closet doors. Hall bathroom has granite topped vanity and shower over tub with designer tiled walls and insets and ceramic tile flooring. Secondary bathroom has granite counters and newer vanity with more designer tiled walls, extra medicine cabinet and newer fixtures. Large 2 car garage with built in storage. New vinyl fencing/gate, oversized Rheem HVAC system, rain gutters, new piping in 2019, new paint in 2021. A must see.
Location
State CA
County Los Angeles
Area La Mirada (90638)
Zoning LMR1*
Interior
Interior Features Dry Bar, Granite Counters, Pantry
Cooling Central Forced Air
Flooring Laminate, Tile, Wood
Fireplaces Type FP in Family Room, Masonry
Equipment Microwave, Gas Range
Appliance Microwave, Gas Range
Laundry Garage
Exterior
Garage Garage
Garage Spaces 2.0
Fence Vinyl
View Neighborhood
Total Parking Spaces 2
Building
Lot Description Sidewalks
Story 1
Lot Size Range 7500-10889 SF
Sewer Public Sewer
Water Public
Level or Stories 1 Story
Construction Status Turnkey
Others
Acceptable Financing Cash, Conventional, Cash To New Loan
Listing Terms Cash, Conventional, Cash To New Loan
Special Listing Condition Standard
Read Less Info
Want to know what your home might be worth? Contact us for a FREE valuation!

Our team is ready to help you sell your home for the highest possible price ASAP

Bought with CHRISTINE CHENG • KELLER WILLIAMS SIGNATURE RLTY








