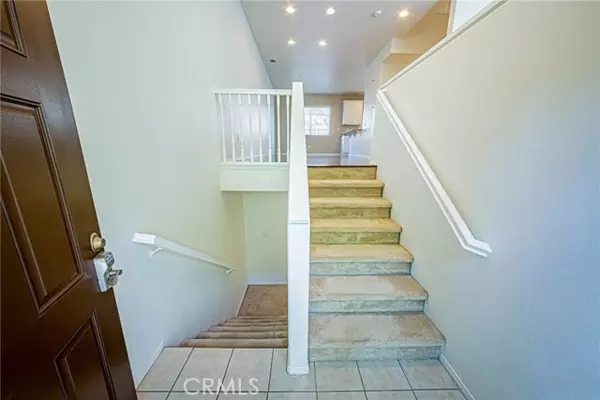$722,000
$720,000
0.3%For more information regarding the value of a property, please contact us for a free consultation.
4 Beds
4 Baths
1,680 SqFt
SOLD DATE : 11/30/2022
Key Details
Sold Price $722,000
Property Type Townhouse
Sub Type Townhome
Listing Status Sold
Purchase Type For Sale
Square Footage 1,680 sqft
Price per Sqft $429
MLS Listing ID RS22212585
Sold Date 11/30/22
Style Townhome
Bedrooms 4
Full Baths 3
Half Baths 1
Construction Status Turnkey
HOA Fees $325/mo
HOA Y/N Yes
Year Built 2005
Lot Size 0.341 Acres
Acres 0.3414
Property Description
Great opportunity for a first-time home buyer or for an investor! This very nicely maintained & desired community called STONEHAVEN was built in 2005. As you entered this gated community, you can feel not only privacy & security, but also peace & quiet. This bright tri-level townhome offers many windows which brings a plenty of natural lights. When you enter the property, the main level with hardwood floors presents the living room, the dining room, the family room, the kitchen & the powder room. The kitchen offers Corian countertops, recessed lights, a newer dishwasher (installed in 2022) and breakfast nook. The top level has a master suite (full size master bathroom with double-sink vanity, tub & separate shower), 2 bedrooms, 1 hallway full size bathroom. The master bedroom & one bedroom have a ceiling fan & walk-in closet. The 4th bedroom in the bottom level has its own bathroom; and is perfect for office/den/guest room which is accessible from garage. The good size 2-car attached garage has a newer water heater (installed in 2022) and washer & dryer hook-ups. The community includes spa, BBQ area, and playground. HOA dues include water, trash, community maintenance, & insurance for the exterior. The community is closed to a freeway, restaurants, shopping & park. This very clean townhome will not last long!
Great opportunity for a first-time home buyer or for an investor! This very nicely maintained & desired community called STONEHAVEN was built in 2005. As you entered this gated community, you can feel not only privacy & security, but also peace & quiet. This bright tri-level townhome offers many windows which brings a plenty of natural lights. When you enter the property, the main level with hardwood floors presents the living room, the dining room, the family room, the kitchen & the powder room. The kitchen offers Corian countertops, recessed lights, a newer dishwasher (installed in 2022) and breakfast nook. The top level has a master suite (full size master bathroom with double-sink vanity, tub & separate shower), 2 bedrooms, 1 hallway full size bathroom. The master bedroom & one bedroom have a ceiling fan & walk-in closet. The 4th bedroom in the bottom level has its own bathroom; and is perfect for office/den/guest room which is accessible from garage. The good size 2-car attached garage has a newer water heater (installed in 2022) and washer & dryer hook-ups. The community includes spa, BBQ area, and playground. HOA dues include water, trash, community maintenance, & insurance for the exterior. The community is closed to a freeway, restaurants, shopping & park. This very clean townhome will not last long!
Location
State CA
County Los Angeles
Area Harbor City (90710)
Zoning LARD1.5
Interior
Interior Features Corian Counters, Recessed Lighting
Cooling Central Forced Air
Flooring Wood
Equipment Dishwasher, Microwave, Gas Range
Appliance Dishwasher, Microwave, Gas Range
Laundry Garage
Exterior
Exterior Feature Stucco
Garage Garage
Garage Spaces 2.0
Total Parking Spaces 2
Building
Lot Description Landscaped
Story 3
Sewer Public Sewer
Water Public
Architectural Style Modern
Level or Stories 3 Story
Construction Status Turnkey
Others
Monthly Total Fees $325
Acceptable Financing Cash, Conventional, Cash To New Loan
Listing Terms Cash, Conventional, Cash To New Loan
Special Listing Condition Standard
Read Less Info
Want to know what your home might be worth? Contact us for a FREE valuation!

Our team is ready to help you sell your home for the highest possible price ASAP

Bought with NON LISTED AGENT • NON LISTED OFFICE








