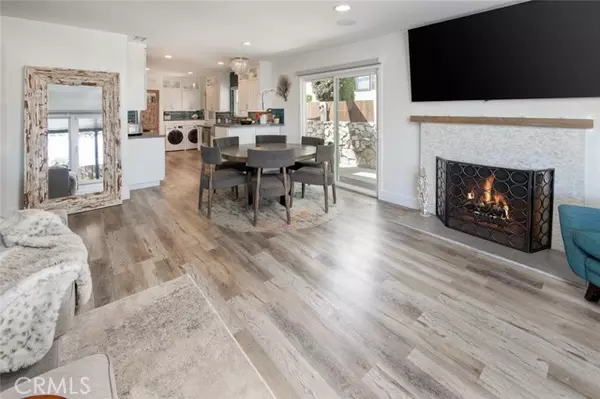$1,330,000
$1,395,000
4.7%For more information regarding the value of a property, please contact us for a free consultation.
3 Beds
2 Baths
1,245 SqFt
SOLD DATE : 11/30/2022
Key Details
Sold Price $1,330,000
Property Type Single Family Home
Sub Type Detached
Listing Status Sold
Purchase Type For Sale
Square Footage 1,245 sqft
Price per Sqft $1,068
MLS Listing ID SB22209097
Sold Date 11/30/22
Style Detached
Bedrooms 3
Full Baths 2
HOA Y/N No
Year Built 1955
Lot Size 5,896 Sqft
Acres 0.1354
Property Description
VIEWS VIEWS and more VIEWS in this fully remodeled home with unobstructive views from DTLA to the OC coastline! From the moment you step into the Zen-like front entry way with soothing water feature and succulent garden, through the custom Chevron print designed entry door, the views are immediately apparent as well as the attention to detail. This gem has a fabulous indoor/outdoor flow, with outside access from most every room. The open concept comprises the living room with gas fireplace and Chefs kitchen which is graced with custom Shaker cabinetry with soft close hardware, dimmable LED upper/lower cabinet lighting, Quartz countertops, ceramic tile backsplash, Farmhouse sink, Stainless-Steel appliances which include a range with built in air fryer and built-in wine fridge. Down the hall are the three ample sized bedrooms with their own Harbor and City light views and 2 custom bathrooms with oversized rainfall showers in each. Stepping outside, this is the quintessential Cali living with a 12 Person Jacuzzi featuring waterfalls and dynamic lighting, newer concrete hardscapes, new Trex decking, new tongue and groove patio cover with dimmable LED lights, built-in speakers, ceiling fan and media center TV area with shelving. A BBQ/Fire Pit and Chicago Brick Pizza Oven along with outdoor bar for those entertainers out there, not to mention overhead heaters to keep toasty on those starry nights, as well as an adjacent private area for those al fresco dinners with family and friends. Fully matured landscaping, automated irrigation system front and back and complete landscape LE
VIEWS VIEWS and more VIEWS in this fully remodeled home with unobstructive views from DTLA to the OC coastline! From the moment you step into the Zen-like front entry way with soothing water feature and succulent garden, through the custom Chevron print designed entry door, the views are immediately apparent as well as the attention to detail. This gem has a fabulous indoor/outdoor flow, with outside access from most every room. The open concept comprises the living room with gas fireplace and Chefs kitchen which is graced with custom Shaker cabinetry with soft close hardware, dimmable LED upper/lower cabinet lighting, Quartz countertops, ceramic tile backsplash, Farmhouse sink, Stainless-Steel appliances which include a range with built in air fryer and built-in wine fridge. Down the hall are the three ample sized bedrooms with their own Harbor and City light views and 2 custom bathrooms with oversized rainfall showers in each. Stepping outside, this is the quintessential Cali living with a 12 Person Jacuzzi featuring waterfalls and dynamic lighting, newer concrete hardscapes, new Trex decking, new tongue and groove patio cover with dimmable LED lights, built-in speakers, ceiling fan and media center TV area with shelving. A BBQ/Fire Pit and Chicago Brick Pizza Oven along with outdoor bar for those entertainers out there, not to mention overhead heaters to keep toasty on those starry nights, as well as an adjacent private area for those al fresco dinners with family and friends. Fully matured landscaping, automated irrigation system front and back and complete landscape LED lighting simply controlled by the touch of a smart phone/tablet. A fully finished 2 car garage has new Epoxy flooring, ceiling fan, LED recessed lighting, sink and faucet and has an ample sized attic with pull down stair access that is great for storage. This impeccable home has so many premium features; new Santa Barbara smooth coat stucco, new roof with Thermo guard plywood (Mylar on the bottom to reflect heat), new HVAC, new attic insulation, new Rain Gutters, Nest thermostat, Solar panels and security system with 360-degree cameras. Plus, new electric/panel, new recessed lighting, new PVC and copper plumbing, new vinyl windows and slider doors, custom automated window shades and a Tesla backup battery. Move in ready and top of the line, nothing was missed on this beautiful home. Located walking distance to shopping and dining. Dont miss this California dream come true!
Location
State CA
County Los Angeles
Area Rancho Palos Verdes (90275)
Zoning RPRS-4*
Interior
Interior Features Recessed Lighting
Cooling Central Forced Air
Fireplaces Type FP in Living Room
Equipment Dishwasher, Disposal, Dryer, Microwave, Refrigerator, Solar Panels, Washer, Barbecue, Gas Range
Appliance Dishwasher, Disposal, Dryer, Microwave, Refrigerator, Solar Panels, Washer, Barbecue, Gas Range
Laundry Inside
Exterior
Garage Garage Door Opener
Garage Spaces 2.0
Fence Excellent Condition, Wrought Iron, Wood
View Bay, Mountains/Hills, Panoramic, Coastline, Harbor, City Lights
Total Parking Spaces 2
Building
Lot Description Curbs, Sidewalks
Story 1
Lot Size Range 4000-7499 SF
Sewer Public Sewer
Water Public
Level or Stories 1 Story
Others
Acceptable Financing Cash, Cash To New Loan
Listing Terms Cash, Cash To New Loan
Special Listing Condition Standard
Read Less Info
Want to know what your home might be worth? Contact us for a FREE valuation!

Our team is ready to help you sell your home for the highest possible price ASAP

Bought with Robert Fragoso Jr. • Pacific Coast Realtors, Inc.








