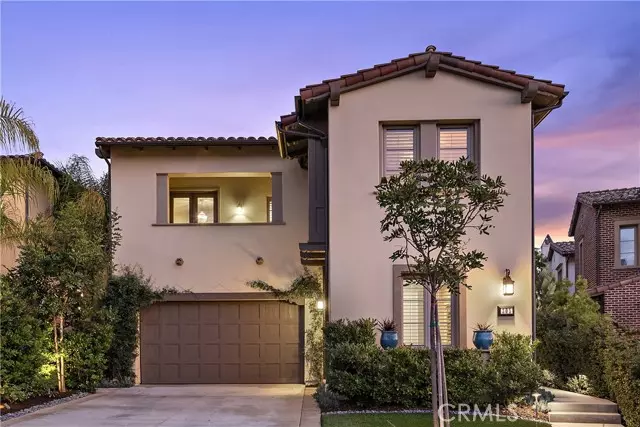$2,890,000
$2,999,999
3.7%For more information regarding the value of a property, please contact us for a free consultation.
4 Beds
5 Baths
3,853 SqFt
SOLD DATE : 12/01/2022
Key Details
Sold Price $2,890,000
Property Type Single Family Home
Sub Type Detached
Listing Status Sold
Purchase Type For Sale
Square Footage 3,853 sqft
Price per Sqft $750
MLS Listing ID OC22142280
Sold Date 12/01/22
Style Detached
Bedrooms 4
Full Baths 4
Half Baths 1
Construction Status Turnkey
HOA Fees $250/mo
HOA Y/N Yes
Year Built 2018
Lot Size 6,976 Sqft
Acres 0.1601
Property Description
Breathtaking ocean views from this exceptional residence in the desirable Sea Summit community. The functional, open concept floorplan draws you in from the moment you step inside the front door. Enjoy the Southern California weather, sea breezes, and sunsets year round with indoor/outdoor living and entertaining from the stunning pool sized backyard and patio complete with a fireplace, built in BBQ, covered sitting area, grass lawn, and pad for a jacuzzi. Situated on a bluff overlooking the Pacific Ocean, gaze at blue from multiple areas of the home all day long. The main level offers a gourmet Kitchen opening to the Family Room and Dining Room, a powder room, and a downstairs guest suite. The Kitchen features a sweeping Kitchen Island with seating, top of the line Wolf and SubZero appliances, and an oversized walk in pantry. Head upstairs to find a spacious loft/second family room with custom built ins and access to the large ocean view deck. The beautiful Master Retreat affords ocean views from the minute you wake up. The Master Bathroom has a walk in shower, soaking tub, and large walk in closet. Down the hall, find two more secondary en suite bedrooms as well as an oversized laundry room. The impeccably kept house is complete with air conditioning, solar that is paid in full, plantation shutters, and epoxy floors and custom built ins and workbench in the 2 car garage. Steps away from the many hiking and walking trails and easy access to the community clubhouse with resort like pool and spa. Walk to the Outlets of San Clemente in just a few minutes for coffee, dining, a
Breathtaking ocean views from this exceptional residence in the desirable Sea Summit community. The functional, open concept floorplan draws you in from the moment you step inside the front door. Enjoy the Southern California weather, sea breezes, and sunsets year round with indoor/outdoor living and entertaining from the stunning pool sized backyard and patio complete with a fireplace, built in BBQ, covered sitting area, grass lawn, and pad for a jacuzzi. Situated on a bluff overlooking the Pacific Ocean, gaze at blue from multiple areas of the home all day long. The main level offers a gourmet Kitchen opening to the Family Room and Dining Room, a powder room, and a downstairs guest suite. The Kitchen features a sweeping Kitchen Island with seating, top of the line Wolf and SubZero appliances, and an oversized walk in pantry. Head upstairs to find a spacious loft/second family room with custom built ins and access to the large ocean view deck. The beautiful Master Retreat affords ocean views from the minute you wake up. The Master Bathroom has a walk in shower, soaking tub, and large walk in closet. Down the hall, find two more secondary en suite bedrooms as well as an oversized laundry room. The impeccably kept house is complete with air conditioning, solar that is paid in full, plantation shutters, and epoxy floors and custom built ins and workbench in the 2 car garage. Steps away from the many hiking and walking trails and easy access to the community clubhouse with resort like pool and spa. Walk to the Outlets of San Clemente in just a few minutes for coffee, dining, and shopping. Close proximity to the freeway, PCH, downtown San Clemente, and Dana Point Harbor. Do not miss an opportunity to own this premier, ocean view property in Sea Summit!
Location
State CA
County Orange
Area Oc - San Clemente (92672)
Interior
Interior Features Balcony, Pantry, Recessed Lighting
Cooling Central Forced Air
Flooring Wood
Fireplaces Type FP in Family Room, Patio/Outdoors
Equipment Dishwasher, Microwave, Refrigerator, 6 Burner Stove, Double Oven, Gas Range
Appliance Dishwasher, Microwave, Refrigerator, 6 Burner Stove, Double Oven, Gas Range
Laundry Laundry Room, Inside
Exterior
Garage Direct Garage Access, Garage
Garage Spaces 2.0
Pool Community/Common, Association
View Ocean, Panoramic, Water, Coastline
Total Parking Spaces 4
Building
Lot Description Curbs, Sidewalks, Landscaped
Story 2
Lot Size Range 4000-7499 SF
Sewer Public Sewer
Water Public
Architectural Style Traditional
Level or Stories 2 Story
Construction Status Turnkey
Others
Monthly Total Fees $1, 195
Acceptable Financing Cash, Cash To New Loan
Listing Terms Cash, Cash To New Loan
Special Listing Condition Standard
Read Less Info
Want to know what your home might be worth? Contact us for a FREE valuation!

Our team is ready to help you sell your home for the highest possible price ASAP

Bought with Ryan Schramm • Creatus Properties








