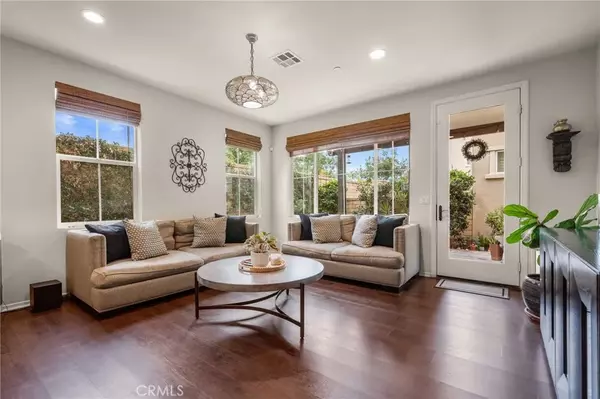$715,000
$698,888
2.3%For more information regarding the value of a property, please contact us for a free consultation.
4 Beds
3 Baths
2,554 SqFt
SOLD DATE : 11/21/2022
Key Details
Sold Price $715,000
Property Type Single Family Home
Sub Type Detached
Listing Status Sold
Purchase Type For Sale
Square Footage 2,554 sqft
Price per Sqft $279
MLS Listing ID CV22220769
Sold Date 11/21/22
Bedrooms 4
Full Baths 3
HOA Fees $165/mo
Year Built 2016
Property Sub-Type Detached
Property Description
This gorgeous turn-key home is a must see! If location and a beautiful layout is important to you, then this is the perfect home for you! As you make your way into the house, you will be welcomed with a stunning open-floor concept that is an entertainers delight. This kitchen is an absolute masterpiece that features stainless steel appliances, stunning all-white shaker cabinets, a very large island, and a backsplash that ties the whole kitchen together. The entire home is illuminated by the recessed and natural lighting. There will never be a dull moment! On the first floor, there is upgraded dark brown laminate that allows the all-white interior to pop. The first floor has a bedroom and a full bathroom so you can conveniently have guests or in-laws spend the night. As you make your way up the stairs, which conveniently has storage built in, you will walk right into the spacious and comfy loft. This is the ideal spot to wind down after a long day and watch your favorite shows. The second story has a full laundry room, extra cabinet storage, and the remainder of bedrooms and full bathrooms. The master bedroom consists of a large walk-in closet and a master bathroom that features a dual sink, a shower, and a tub. The home also has a private backyard with a large patio that provides just the right amount of shade. Not to mention, the solar panels are completely paid off and the tankless water system makes for easy maintenance. If you arent in complete awe of this property, the community will blow you away. This incredible neighborhood continues to rank as the regions top-selli
Location
State CA
County San Bernardino
Direction CROSS STREETS ARE ONTARIO RANCH RD AND HAVEN AVE.
Interior
Interior Features Granite Counters, Recessed Lighting
Heating Forced Air Unit
Cooling Central Forced Air
Flooring Laminate
Fireplace No
Appliance Dishwasher, Microwave, Gas Range
Exterior
Parking Features Garage
Garage Spaces 2.0
Pool Association
Utilities Available Electricity Connected, Natural Gas Connected, Sewer Connected, Water Connected
Amenities Available Biking Trails, Picnic Area, Playground, Barbecue, Pool
View Y/N Yes
Water Access Desc Public
View Mountains/Hills, Neighborhood
Roof Type Tile/Clay
Porch Covered, Patio
Building
Story 2
Sewer Public Sewer
Water Public
Level or Stories 2
Others
HOA Name New Haven
Special Listing Condition Standard
Read Less Info
Want to know what your home might be worth? Contact us for a FREE valuation!

Our team is ready to help you sell your home for the highest possible price ASAP

Bought with Po-Ting Chao KW Executive







