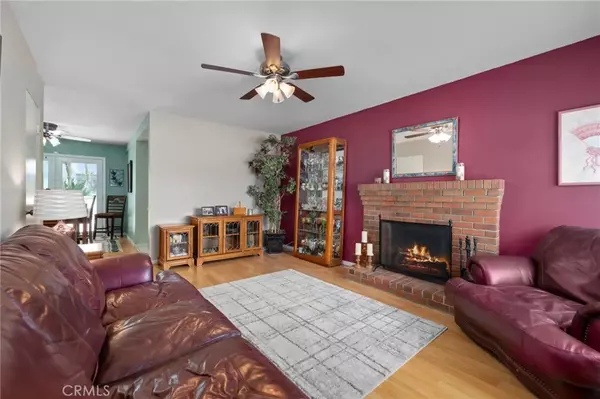$802,500
$819,000
2.0%For more information regarding the value of a property, please contact us for a free consultation.
3 Beds
2 Baths
1,440 SqFt
SOLD DATE : 11/08/2022
Key Details
Sold Price $802,500
Property Type Single Family Home
Sub Type Detached
Listing Status Sold
Purchase Type For Sale
Square Footage 1,440 sqft
Price per Sqft $557
MLS Listing ID CV22185766
Sold Date 11/08/22
Style Ranch
Bedrooms 3
Full Baths 2
Year Built 1962
Property Sub-Type Detached
Property Description
Beautifully Updated La Verne Single Story. This property has been beautifully improved and maintained by the same owner for over 25 years. Boasting excellent curb appeal with a lush green front lawn and attractive paver stone driveway. The front door leads directly into the formal living room with a gas/wood burning fireplace, and a large front window letting in plenty of natural light. Through the living room is the formal dining room with a set of newer French Doors leading to the backyard. The granite counter kitchen offers generous cabinet space, a very large pantry, new stainless steel appliances and room for a breakfast table. The kitchen is open to the spacious family room with vaulted ceiling, ceiling fan, direct access into the garage and sliding glass doors to the backyard. Three bedrooms and two bathrooms, both of which have been completely remodeled in the past 3 years with contemporary color schemes and quality materials, including a granite floor in the master bedroom shower. The house offers wood laminate flooring and double pane windows throughout, plus a newer A/C unit. The backyard is immaculate, offering an expansive covered patio with newer paver stone decking. At one end of the patio is an outdoor wood burning fireplace and a wall-mounted TV included with the sale. Large grassy lawn surrounded beautiful landscaping, tons of outdoor lighting, and a block wall all the way around the yard. This home is absolutely turnkey and a fantastic find for any buyer!
Location
State CA
County Los Angeles
Zoning LCRA71/2
Direction S/Foothill, W/Damien
Interior
Interior Features Granite Counters, Pantry, Recessed Lighting
Heating Forced Air Unit
Cooling Central Forced Air
Flooring Laminate, Tile
Fireplaces Type FP in Living Room
Fireplace No
Appliance Microwave, Convection Oven, Double Oven, Gas Oven, Water Line to Refr, Gas Range
Laundry Gas, Washer Hookup
Exterior
Parking Features Direct Garage Access, Garage, Garage Door Opener
Garage Spaces 2.0
Utilities Available Cable Available, Electricity Connected, Natural Gas Connected, Phone Available, Sewer Connected, Water Connected
View Y/N Yes
Water Access Desc Public
View Mountains/Hills
Roof Type Composition,Shingle
Accessibility No Interior Steps
Porch Covered, Stone/Tile, Patio
Total Parking Spaces 2
Building
Story 1
Sewer Public Sewer, Sewer Paid
Water Public
Level or Stories 1
Others
Senior Community No
Acceptable Financing Cash, Cash To New Loan
Listing Terms Cash, Cash To New Loan
Special Listing Condition Standard
Read Less Info
Want to know what your home might be worth? Contact us for a FREE valuation!

Our team is ready to help you sell your home for the highest possible price ASAP

Bought with Rhonda Pennington MAINSTREET REALTORS








