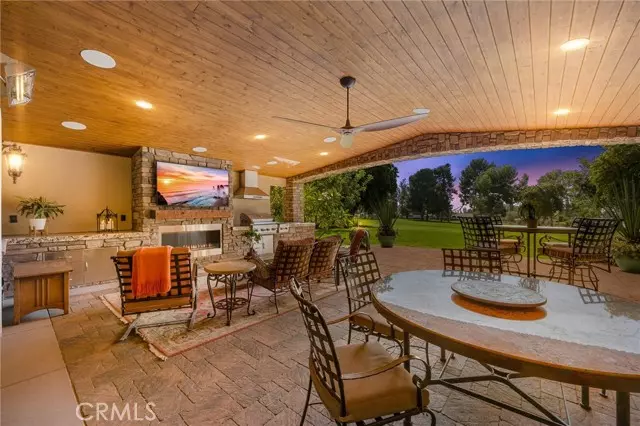$2,995,000
$2,950,000
1.5%For more information regarding the value of a property, please contact us for a free consultation.
4 Beds
4 Baths
4,010 SqFt
SOLD DATE : 11/04/2022
Key Details
Sold Price $2,995,000
Property Type Single Family Home
Sub Type Detached
Listing Status Sold
Purchase Type For Sale
Square Footage 4,010 sqft
Price per Sqft $746
MLS Listing ID PW22216320
Sold Date 11/04/22
Style Detached
Bedrooms 4
Full Baths 4
Construction Status Turnkey
HOA Y/N No
Year Built 1958
Lot Size 0.344 Acres
Acres 0.3444
Property Description
Situated on one of Yorba Linda's most sought after streets, this property truly offers resort style living. It is the ultimate golfers dream, located on the 10th fairway at Yorba Linda Country Club. Boasting 4 bedrooms, 4 bathrooms, modern finishes, fantastic flow, spacious rooms, a cook's kitchen and a true entertainer's yard, this home is one that will excite even the most discerning buyer. Wall to wall multi-sliding glass doors lead you to an outdoor California room featuring fireplace, BBQ, beverage refrigerator and ample seating, which is perfect for sophisticated indoor/outdoor entertainment. The gourmet kitchen is fitted with premium appliances including Wolf Range eight-burner double oven, custom cabinetry, expansive granite center island with seating for six, granite counter tops, wine refrigerator and walk in pantry. The oversized primary bedroom retreat boasts of panoramic golf course views, a spacious sitting area, and two custom closets. The spa-like primary bathroom includes a dual head walk in shower, soaking tub, and double vanity with granite counter tops. There are three secondary en-suite bedrooms. Other notable features include interior laundry/mudroom, convenient dog run, 3 car garage, pull down ladder attic storage, tank-less hot water system, indoor/outdoor eight camera video surveillance system, HVAC system with multiple thermostats, 3 skylights through out, California shutters/blinds, two whole-house fans, indoor/outdoor surround sound, and a fully integrated solar energy system that is owned
Situated on one of Yorba Linda's most sought after streets, this property truly offers resort style living. It is the ultimate golfers dream, located on the 10th fairway at Yorba Linda Country Club. Boasting 4 bedrooms, 4 bathrooms, modern finishes, fantastic flow, spacious rooms, a cook's kitchen and a true entertainer's yard, this home is one that will excite even the most discerning buyer. Wall to wall multi-sliding glass doors lead you to an outdoor California room featuring fireplace, BBQ, beverage refrigerator and ample seating, which is perfect for sophisticated indoor/outdoor entertainment. The gourmet kitchen is fitted with premium appliances including Wolf Range eight-burner double oven, custom cabinetry, expansive granite center island with seating for six, granite counter tops, wine refrigerator and walk in pantry. The oversized primary bedroom retreat boasts of panoramic golf course views, a spacious sitting area, and two custom closets. The spa-like primary bathroom includes a dual head walk in shower, soaking tub, and double vanity with granite counter tops. There are three secondary en-suite bedrooms. Other notable features include interior laundry/mudroom, convenient dog run, 3 car garage, pull down ladder attic storage, tank-less hot water system, indoor/outdoor eight camera video surveillance system, HVAC system with multiple thermostats, 3 skylights through out, California shutters/blinds, two whole-house fans, indoor/outdoor surround sound, and a fully integrated solar energy system that is owned
Location
State CA
County Orange
Area Oc - Yorba Linda (92886)
Interior
Interior Features Bar, Coffered Ceiling(s), Copper Plumbing Full, Granite Counters, Pantry, Recessed Lighting
Cooling Central Forced Air, Zoned Area(s), High Efficiency, Dual, SEER Rated 13-15
Flooring Carpet, Tile
Fireplaces Type FP in Family Room, Gas, Gas Starter
Equipment Dishwasher, Disposal, Microwave, Water Softener, Convection Oven, Gas Oven, Gas Stove, Self Cleaning Oven, Vented Exhaust Fan, Gas Range
Appliance Dishwasher, Disposal, Microwave, Water Softener, Convection Oven, Gas Oven, Gas Stove, Self Cleaning Oven, Vented Exhaust Fan, Gas Range
Laundry Laundry Room, Inside
Exterior
Garage Direct Garage Access
Garage Spaces 3.0
Fence Wrought Iron
Utilities Available Cable Available, Electricity Available, Natural Gas Available, Sewer Available, Water Available
View Golf Course
Roof Type Concrete
Total Parking Spaces 3
Building
Lot Description Cul-De-Sac, Curbs, Sidewalks
Story 1
Sewer Public Sewer
Water Public
Architectural Style Traditional
Level or Stories 1 Story
Construction Status Turnkey
Others
Acceptable Financing Cash, Conventional, Exchange, Cash To Existing Loan, Cash To New Loan, Submit
Listing Terms Cash, Conventional, Exchange, Cash To Existing Loan, Cash To New Loan, Submit
Read Less Info
Want to know what your home might be worth? Contact us for a FREE valuation!

Our team is ready to help you sell your home for the highest possible price ASAP

Bought with Chad Langseth • Keller Williams Realty








