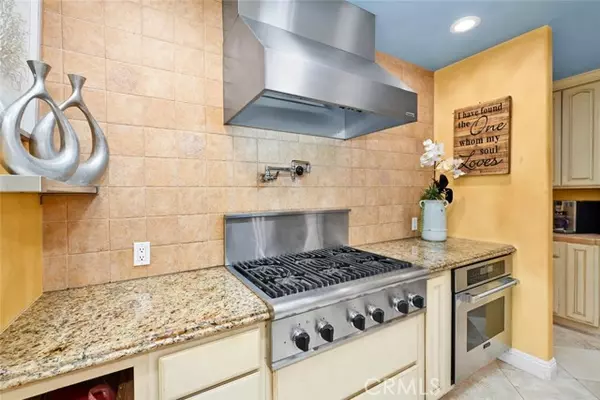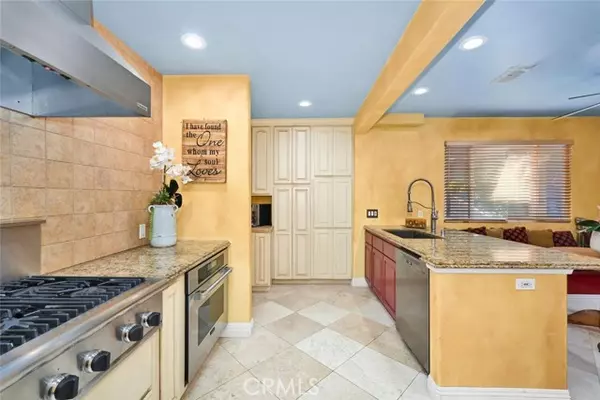$1,010,000
$949,000
6.4%For more information regarding the value of a property, please contact us for a free consultation.
3 Beds
3 Baths
1,818 SqFt
SOLD DATE : 10/28/2022
Key Details
Sold Price $1,010,000
Property Type Single Family Home
Sub Type Detached
Listing Status Sold
Purchase Type For Sale
Square Footage 1,818 sqft
Price per Sqft $555
MLS Listing ID PW22198034
Sold Date 10/28/22
Style Detached
Bedrooms 3
Full Baths 3
Construction Status Additions/Alterations,Building Permit,Updated/Remodeled
HOA Y/N No
Year Built 1948
Lot Size 8,100 Sqft
Acres 0.186
Property Description
Beautiful spacious single-story home in the highly sought-after West Westminster. 3 bedrooms 3 full bath 1818 SQFT of living space on a huge 8100 SQFT lot. Remodeled kitchen with professional grade stainless steel appliances including Thermador pro cook top and oven, wood cabinets with pull outs and granite counter tops. Large dining room open to kitchen with custom built in seating. This expanded home had a complete remodel and has all new plumbing, electrical, stucco, bathrooms etc. HUGE master suite with custom stone fireplace remodeled bathroom and walk in closet. Back yard is huge and equipped with 2 large free standing custom workshops with power. One of the workshops is fully insulated. Back yard has lush landscape with mature producing trees. Additional upgrades include scraped ceilings, LED recessed dimmable ceiling lights, transferable Tesla Solar system, 14-foot swim spa, dual pane windows, copper plumbing, new tankless water heater, New A/C with individual mini splits in each room so you can control each room individually, newer roof and a whole house fan. Also includes RV parking with clean out for sewer and 30-amp electrical service. Garage has been converted into a craft room and is fully insulated. Award winning schools and close to parks, freeways, beaches, restaurants, and shopping.
Beautiful spacious single-story home in the highly sought-after West Westminster. 3 bedrooms 3 full bath 1818 SQFT of living space on a huge 8100 SQFT lot. Remodeled kitchen with professional grade stainless steel appliances including Thermador pro cook top and oven, wood cabinets with pull outs and granite counter tops. Large dining room open to kitchen with custom built in seating. This expanded home had a complete remodel and has all new plumbing, electrical, stucco, bathrooms etc. HUGE master suite with custom stone fireplace remodeled bathroom and walk in closet. Back yard is huge and equipped with 2 large free standing custom workshops with power. One of the workshops is fully insulated. Back yard has lush landscape with mature producing trees. Additional upgrades include scraped ceilings, LED recessed dimmable ceiling lights, transferable Tesla Solar system, 14-foot swim spa, dual pane windows, copper plumbing, new tankless water heater, New A/C with individual mini splits in each room so you can control each room individually, newer roof and a whole house fan. Also includes RV parking with clean out for sewer and 30-amp electrical service. Garage has been converted into a craft room and is fully insulated. Award winning schools and close to parks, freeways, beaches, restaurants, and shopping.
Location
State CA
County Orange
Area Oc - Westminster (92683)
Interior
Interior Features Attic Fan, Copper Plumbing Full, Granite Counters, Recessed Lighting
Cooling Zoned Area(s), Other/Remarks, High Efficiency, Whole House Fan
Flooring Tile, Wood
Fireplaces Type FP in Master BR
Equipment Dishwasher, 6 Burner Stove, Gas Range
Appliance Dishwasher, 6 Burner Stove, Gas Range
Laundry Laundry Room
Exterior
Exterior Feature Stucco
Garage Spaces 2.0
Pool Above Ground, Exercise, Private
Utilities Available Electricity Connected, Natural Gas Connected, Sewer Connected, Water Connected
Roof Type Composition
Total Parking Spaces 5
Building
Lot Description Cul-De-Sac
Story 1
Lot Size Range 7500-10889 SF
Sewer Public Sewer
Water Public
Architectural Style Traditional
Level or Stories 1 Story
Construction Status Additions/Alterations,Building Permit,Updated/Remodeled
Others
Acceptable Financing Cash To New Loan
Listing Terms Cash To New Loan
Special Listing Condition Standard
Read Less Info
Want to know what your home might be worth? Contact us for a FREE valuation!

Our team is ready to help you sell your home for the highest possible price ASAP

Bought with Yen Tran • FirstStar Experts Realty & Mtg








