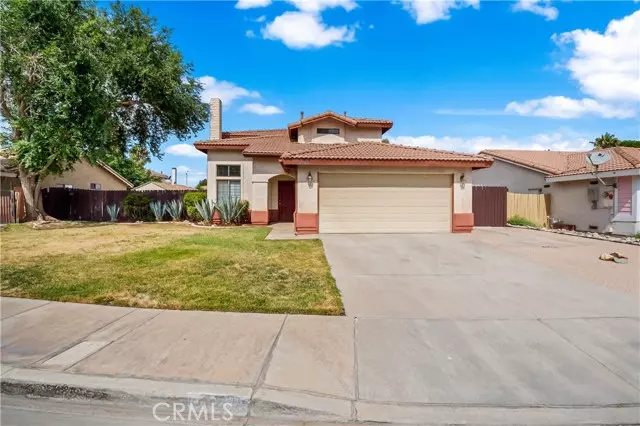$478,000
$465,000
2.8%For more information regarding the value of a property, please contact us for a free consultation.
4 Beds
3 Baths
1,919 SqFt
SOLD DATE : 10/24/2022
Key Details
Sold Price $478,000
Property Type Condo
Listing Status Sold
Purchase Type For Sale
Square Footage 1,919 sqft
Price per Sqft $249
MLS Listing ID PW22169013
Sold Date 10/24/22
Style All Other Attached
Bedrooms 4
Full Baths 3
Construction Status Turnkey
HOA Y/N No
Year Built 1986
Lot Size 6,959 Sqft
Acres 0.1598
Property Description
*** HUGE PRICE REDUCTION. Priced to sell immediately. Hurry, it won't last at this price. Come check out this beautiful home with a view off the master bedroom . You will be greeted by the gorgeous curb appeal. Entering into the foyer you will first notice the beautiful high ceiling. Each wall in the living room has windows which allows natural lighting to seep through. As you enter this spacious kitchen, you'll notice a center island, nice stove range, and SS dishwasher, as well as lots of cabinet space. You will also find a walk in pantry. Off the kitchen is sliding door that leads to backyard patio The living room is encompassed by a brick-laid fireplace. From there we go into the hallway that leads into a cozy guest bedroom on first floor and next to it we are greeted with a spacious guest full bathroom. In the garage is a laundry room hookup. The upstairs leads to a sizable master bedroom with recess area that leads to a balcony overlooking this beautiful established neighborhood. Also you will nice size two other bedrooms with jack n jill full bathroom.
*** HUGE PRICE REDUCTION. Priced to sell immediately. Hurry, it won't last at this price. Come check out this beautiful home with a view off the master bedroom . You will be greeted by the gorgeous curb appeal. Entering into the foyer you will first notice the beautiful high ceiling. Each wall in the living room has windows which allows natural lighting to seep through. As you enter this spacious kitchen, you'll notice a center island, nice stove range, and SS dishwasher, as well as lots of cabinet space. You will also find a walk in pantry. Off the kitchen is sliding door that leads to backyard patio The living room is encompassed by a brick-laid fireplace. From there we go into the hallway that leads into a cozy guest bedroom on first floor and next to it we are greeted with a spacious guest full bathroom. In the garage is a laundry room hookup. The upstairs leads to a sizable master bedroom with recess area that leads to a balcony overlooking this beautiful established neighborhood. Also you will nice size two other bedrooms with jack n jill full bathroom.
Location
State CA
County Los Angeles
Area Palmdale (93552)
Zoning PDR1*
Interior
Interior Features Balcony, Tile Counters
Heating Natural Gas
Cooling Central Forced Air
Flooring Carpet, Wood
Fireplaces Type FP in Living Room
Equipment Dishwasher, Gas Range
Appliance Dishwasher, Gas Range
Laundry Garage
Exterior
Garage Spaces 2.0
Fence Wood
Utilities Available Sewer Connected, Water Connected
Roof Type Tile/Clay
Total Parking Spaces 2
Building
Lot Description Sidewalks
Lot Size Range 4000-7499 SF
Sewer Public Sewer
Water Public
Architectural Style Traditional
Level or Stories 2 Story
Construction Status Turnkey
Others
Acceptable Financing Cash, Conventional, FHA, VA
Listing Terms Cash, Conventional, FHA, VA
Special Listing Condition Standard
Read Less Info
Want to know what your home might be worth? Contact us for a FREE valuation!

Our team is ready to help you sell your home for the highest possible price ASAP

Bought with DANIEL OJEDA-LOPEZ • VIRTUALENDING, INC.








