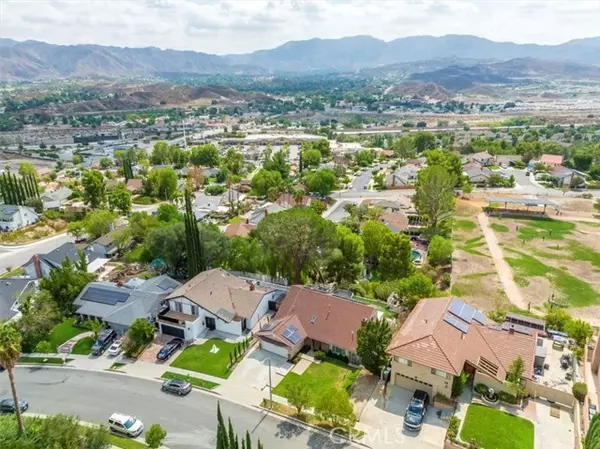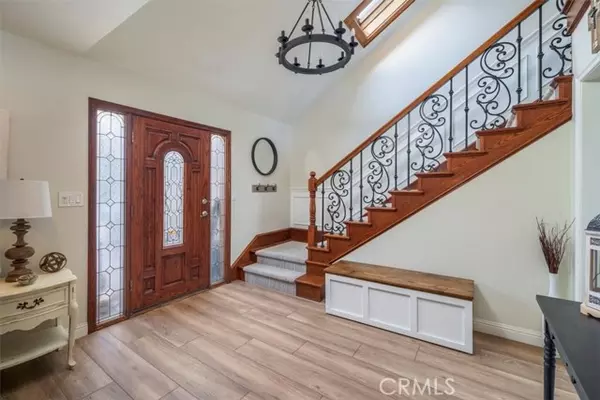$850,000
$825,000
3.0%For more information regarding the value of a property, please contact us for a free consultation.
4 Beds
2 Baths
1,985 SqFt
SOLD DATE : 10/28/2022
Key Details
Sold Price $850,000
Property Type Single Family Home
Sub Type Detached
Listing Status Sold
Purchase Type For Sale
Square Footage 1,985 sqft
Price per Sqft $428
MLS Listing ID OC22201515
Sold Date 10/28/22
Style Detached
Bedrooms 4
Full Baths 2
HOA Fees $55/mo
HOA Y/N Yes
Year Built 1966
Lot Size 9,834 Sqft
Acres 0.2258
Property Description
This is the home you have been waiting for! From the moment you step in the door, this house will make you feel like "your home". Most every room and area in the home is adorned with richly appointed wall moulding and textures. You will find so much attention to detail! Beautiful and light, this home features a newly updated kitchen with white cabinets, white brick back splash, quartz counter tops, farmhouse kitchen sink and ss appliances. Rich warm colored plank tile flooring is throughout the first floor. With one large bedroom down stairs, that has a tons of storage in the full wall-to-wall mirror wardrobe closet. The room is currently being used as an expanded bonus room but with so much ample space, you could make this area a home office PLUS play areas PLUS sewing room. The possibilities are endless! There is one updated bathroom downstairs with a beautiful butcher block counter top and shower. Go upstairs and you'll find the primary bedroom featuring a large walk-in closet, updated bathroom and your own private balcony with an amazing view! The other 2-bedrooms upstairs are large and one has a walk-in closet as well. All upstairs bedrooms are individually controlled by a ductless split cooling system. The home features a primary HVAC system that was just installed in June. Whole house fan. ALL the bedrooms, kitchen and dining area have a spectacular VIEW of the city. Walk out back and be greeted by 2 raised patio areas which are perfect for entertaining and bring you the complete indoor-outdoor living experience. Close to the community rec center which has a pool, te
This is the home you have been waiting for! From the moment you step in the door, this house will make you feel like "your home". Most every room and area in the home is adorned with richly appointed wall moulding and textures. You will find so much attention to detail! Beautiful and light, this home features a newly updated kitchen with white cabinets, white brick back splash, quartz counter tops, farmhouse kitchen sink and ss appliances. Rich warm colored plank tile flooring is throughout the first floor. With one large bedroom down stairs, that has a tons of storage in the full wall-to-wall mirror wardrobe closet. The room is currently being used as an expanded bonus room but with so much ample space, you could make this area a home office PLUS play areas PLUS sewing room. The possibilities are endless! There is one updated bathroom downstairs with a beautiful butcher block counter top and shower. Go upstairs and you'll find the primary bedroom featuring a large walk-in closet, updated bathroom and your own private balcony with an amazing view! The other 2-bedrooms upstairs are large and one has a walk-in closet as well. All upstairs bedrooms are individually controlled by a ductless split cooling system. The home features a primary HVAC system that was just installed in June. Whole house fan. ALL the bedrooms, kitchen and dining area have a spectacular VIEW of the city. Walk out back and be greeted by 2 raised patio areas which are perfect for entertaining and bring you the complete indoor-outdoor living experience. Close to the community rec center which has a pool, tennis courts, a play area and rec center. Shopping and freeway close as well. This home has it all!
Location
State CA
County Los Angeles
Area Canyon Country (91387)
Zoning SCUR2
Interior
Interior Features Balcony
Cooling Central Forced Air, Whole House Fan
Flooring Carpet, Tile
Fireplaces Type FP in Living Room
Equipment Dishwasher, Disposal, Microwave, Electric Oven
Appliance Dishwasher, Disposal, Microwave, Electric Oven
Laundry Garage
Exterior
Exterior Feature Stucco
Parking Features Direct Garage Access, Garage, Garage - Single Door
Garage Spaces 2.0
Fence Wrought Iron, Chain Link
Pool Below Ground, Association, Fenced
View Mountains/Hills, City Lights
Total Parking Spaces 2
Building
Lot Description Sidewalks, Landscaped
Story 2
Lot Size Range 7500-10889 SF
Sewer Public Sewer
Water Public
Architectural Style Traditional
Level or Stories 2 Story
Others
Special Listing Condition Standard
Read Less Info
Want to know what your home might be worth? Contact us for a FREE valuation!

Our team is ready to help you sell your home for the highest possible price ASAP

Bought with Lori Fischer • ColdwellBanker Hartwig Realty







