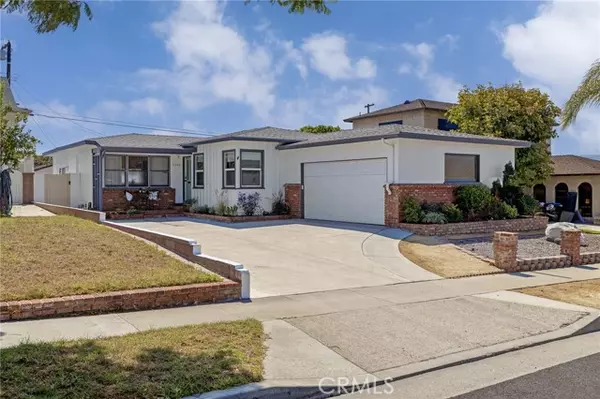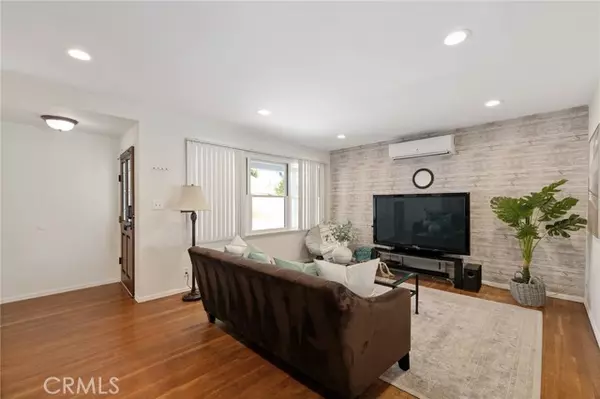$1,154,000
$1,139,000
1.3%For more information regarding the value of a property, please contact us for a free consultation.
3 Beds
2 Baths
1,333 SqFt
SOLD DATE : 10/28/2022
Key Details
Sold Price $1,154,000
Property Type Single Family Home
Sub Type Detached
Listing Status Sold
Purchase Type For Sale
Square Footage 1,333 sqft
Price per Sqft $865
MLS Listing ID SB22198276
Sold Date 10/28/22
Style Detached
Bedrooms 3
Full Baths 2
Construction Status Additions/Alterations,Updated/Remodeled
HOA Y/N No
Year Built 1955
Lot Size 5,110 Sqft
Acres 0.1173
Property Description
This home is located in the sought after HOLLYGLEN neighborhood West of the 405 Freeway featuring 3 bedrooms, 1 3/4 bathrooms and over 1,300 square feet of living space with the most desired floor plan in the tract (45) and includes a family room addition with wood beam ceilings and a door leading to the backyard. The kitchen was recently renovated with beautiful wood cabinetry, quartz countertops, and a stainless steel range, dishwasher and microwave. You'll also find a separate laundry room with plenty of cabinet space and a door to the backyard. If you enjoy the outdoors, you'll love the private backyard with block walls, a patio area for outdoor dining and entertaining and a grassy yard with turf for easy maintenance. The front yard also features a low maintenance landscape, a covered front porch to sip your morning coffee and a large driveway with direct access to the 2 car garage. A few upgrades include fresh exterior paint (2022), newer roof (2021), 200 amp electrical panel, Ductless Mini Split Heating and Air Conditioning units (2), renovated kitchen, many dual paned windows, attic insulation and recessed lighting. Located in the Wiseburn School District including the DaVinci Wiseburn High School. Hollyglen is home to Tree Lined Streets, Glasgow jogging path/dog walk, Hollyglen Park including tennis and basketball courts and a wading pool. Neighborhood events include Picnic in the Park, Halloween Parade, Holiday Light Competition & Holiday Movie under the Stars! Only a couple miles to the beach, Space X, the Point and newly remodeled Manhattan Village restaurants an
This home is located in the sought after HOLLYGLEN neighborhood West of the 405 Freeway featuring 3 bedrooms, 1 3/4 bathrooms and over 1,300 square feet of living space with the most desired floor plan in the tract (45) and includes a family room addition with wood beam ceilings and a door leading to the backyard. The kitchen was recently renovated with beautiful wood cabinetry, quartz countertops, and a stainless steel range, dishwasher and microwave. You'll also find a separate laundry room with plenty of cabinet space and a door to the backyard. If you enjoy the outdoors, you'll love the private backyard with block walls, a patio area for outdoor dining and entertaining and a grassy yard with turf for easy maintenance. The front yard also features a low maintenance landscape, a covered front porch to sip your morning coffee and a large driveway with direct access to the 2 car garage. A few upgrades include fresh exterior paint (2022), newer roof (2021), 200 amp electrical panel, Ductless Mini Split Heating and Air Conditioning units (2), renovated kitchen, many dual paned windows, attic insulation and recessed lighting. Located in the Wiseburn School District including the DaVinci Wiseburn High School. Hollyglen is home to Tree Lined Streets, Glasgow jogging path/dog walk, Hollyglen Park including tennis and basketball courts and a wading pool. Neighborhood events include Picnic in the Park, Halloween Parade, Holiday Light Competition & Holiday Movie under the Stars! Only a couple miles to the beach, Space X, the Point and newly remodeled Manhattan Village restaurants and shopping. Some local hotspots include Urth Cafe, Common Space Brewery and Los Angeles Ale Works. Hollyglen Park is currently undergoing a complete update and will include tennis courts, Pickle ball Courts, workout area in addition to the children's play areas and swimming pool.
Location
State CA
County Los Angeles
Area Hawthorne (90250)
Zoning HAR1YY
Interior
Interior Features Recessed Lighting
Cooling Other/Remarks
Flooring Carpet, Tile, Wood
Equipment Dishwasher, Disposal, Microwave, Refrigerator, Gas Oven, Gas Range
Appliance Dishwasher, Disposal, Microwave, Refrigerator, Gas Oven, Gas Range
Laundry Laundry Room, Inside
Exterior
Exterior Feature Brick, Stucco, Wood
Parking Features Garage - Two Door
Garage Spaces 2.0
Utilities Available Electricity Connected, Sewer Connected, Water Connected
View Neighborhood
Roof Type Composition
Total Parking Spaces 4
Building
Lot Description Sidewalks
Story 1
Lot Size Range 4000-7499 SF
Sewer Sewer Paid
Water Public
Architectural Style Traditional
Level or Stories 1 Story
Construction Status Additions/Alterations,Updated/Remodeled
Others
Acceptable Financing Cash To New Loan
Listing Terms Cash To New Loan
Special Listing Condition Standard
Read Less Info
Want to know what your home might be worth? Contact us for a FREE valuation!

Our team is ready to help you sell your home for the highest possible price ASAP

Bought with Julie DeCoste • Re/Max Estate Properties







