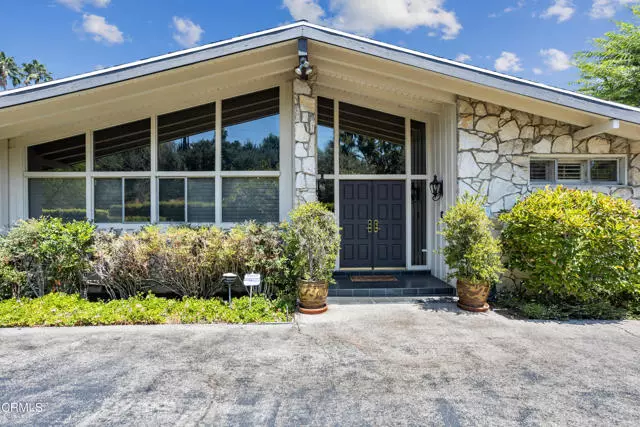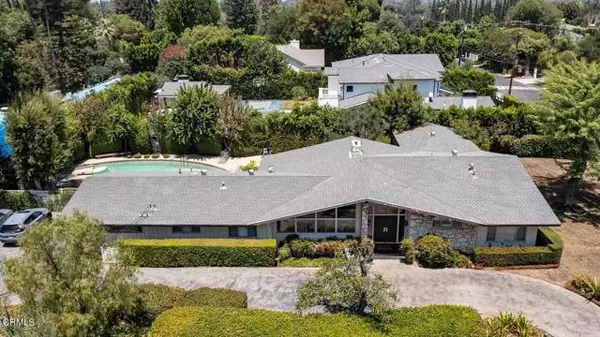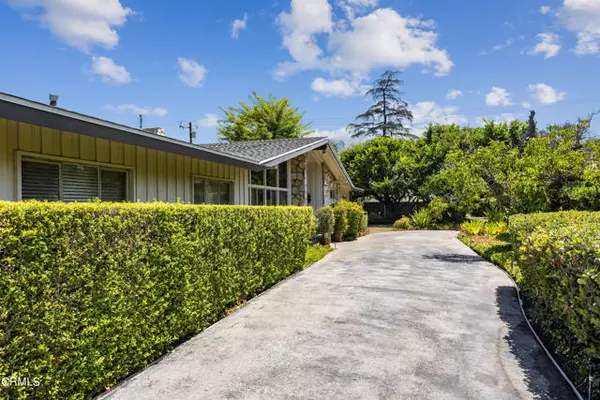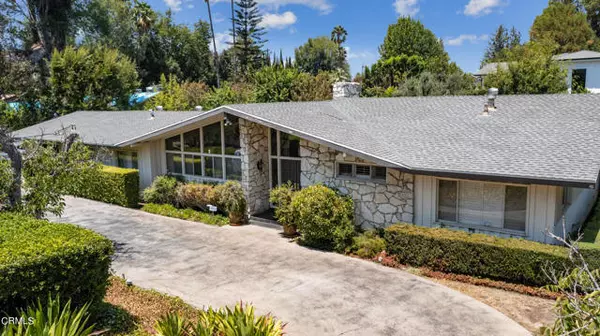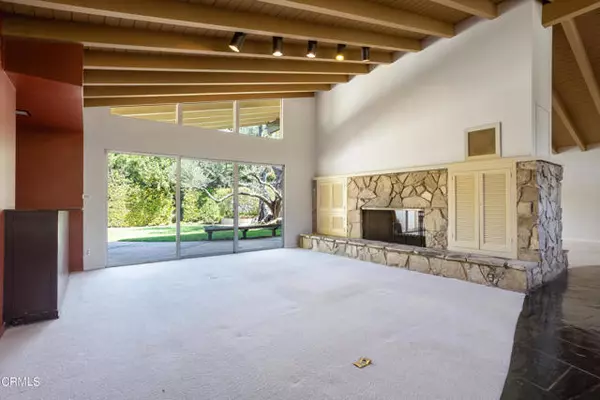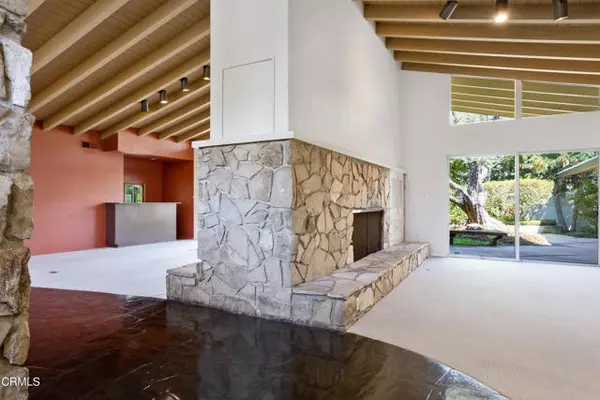$2,100,000
$1,899,000
10.6%For more information regarding the value of a property, please contact us for a free consultation.
4 Beds
3 Baths
2,919 SqFt
SOLD DATE : 10/26/2022
Key Details
Sold Price $2,100,000
Property Type Single Family Home
Sub Type Detached
Listing Status Sold
Purchase Type For Sale
Square Footage 2,919 sqft
Price per Sqft $719
MLS Listing ID P1-11160
Sold Date 10/26/22
Style Detached
Bedrooms 4
Full Baths 3
HOA Y/N No
Year Built 1958
Lot Size 0.413 Acres
Acres 0.4129
Property Description
The architecture of this Mid-Century reflects the modern movement of the 50's in the floor plan and design of this super stylish home. Situated on 17,986 SQFT magical flat corner lot! This is the first time ever on the market. 2,919 SQFT of possibilities. Enter through double entry doors to a grand flagstone foyer. The feeling of a complete open floor plan exists here, the main feature of this home include the flagstone fireplace shared between the living room and family room. The kitchen is still in it's original glory with a sunny breakfast room and glass sliders to the backyard. The primary bedroom with grand sliders open to the a mature olive tree garden, sitting area and amazing views to the water feature, pool and spa. Minutes drive to dining, entertainment, the 405 and 101 freeways.
The architecture of this Mid-Century reflects the modern movement of the 50's in the floor plan and design of this super stylish home. Situated on 17,986 SQFT magical flat corner lot! This is the first time ever on the market. 2,919 SQFT of possibilities. Enter through double entry doors to a grand flagstone foyer. The feeling of a complete open floor plan exists here, the main feature of this home include the flagstone fireplace shared between the living room and family room. The kitchen is still in it's original glory with a sunny breakfast room and glass sliders to the backyard. The primary bedroom with grand sliders open to the a mature olive tree garden, sitting area and amazing views to the water feature, pool and spa. Minutes drive to dining, entertainment, the 405 and 101 freeways.
Location
State CA
County Los Angeles
Area Encino (91436)
Interior
Interior Features Beamed Ceilings, Chair Railings, Wet Bar
Cooling Central Forced Air
Flooring Carpet, Tile
Fireplaces Type FP in Family Room, FP in Living Room, Gas
Equipment Dishwasher, Gas Oven, Gas Stove
Appliance Dishwasher, Gas Oven, Gas Stove
Laundry Laundry Room
Exterior
Garage Spaces 2.0
Fence Wood
Pool Below Ground, Heated, Waterfall, Tile
Total Parking Spaces 2
Building
Story 1
Sewer Public Sewer
Water Public
Level or Stories 1 Story
Others
Acceptable Financing Cash, Cash To New Loan
Listing Terms Cash, Cash To New Loan
Special Listing Condition Standard
Read Less Info
Want to know what your home might be worth? Contact us for a FREE valuation!

Our team is ready to help you sell your home for the highest possible price ASAP

Bought with NON LISTED AGENT • NON LISTED OFFICE


