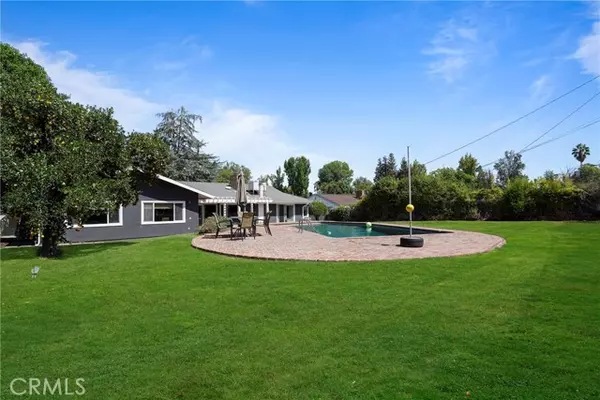$1,879,076
$1,999,000
6.0%For more information regarding the value of a property, please contact us for a free consultation.
4 Beds
4 Baths
2,964 SqFt
SOLD DATE : 10/26/2022
Key Details
Sold Price $1,879,076
Property Type Single Family Home
Sub Type Detached
Listing Status Sold
Purchase Type For Sale
Square Footage 2,964 sqft
Price per Sqft $633
MLS Listing ID PV22200544
Sold Date 10/26/22
Style Detached
Bedrooms 4
Full Baths 3
Half Baths 1
Construction Status Turnkey
HOA Y/N No
Year Built 1955
Lot Size 0.390 Acres
Acres 0.3903
Property Description
Welcome to Californa indoor/outdoor living at it's finest. This beautiful one level home has been tastefully remodeled and updated with high ceilings, open floorplan, 2 primary suites and a spacious flat yard with crystal clear swimming pool. The living and dining area has built in book shelves, fireplace, hardwood floors and many windows looking out on the patio, pool and yard with mature landscaping. The designer kitchen has a large island, Viking Range, breakfast bar, wine fridge and large pantry. One of the primary suites has a spa like bathroom, fireplace and direct access to the backyard. The other primary suite is on the other side of the house and is perfect for an in-law suite, also with a spa-like bathroom and walk-in closet (currently being used as a music room). Light and bright home office has corner windows and complete privacy. Two additional spacious bedrooms and bathroom have lovely windows that face the landscaped front yard. Two car garage with tons of storage and a work area. Large flat lot with ample room for ADU or pool house. Circular driveway with extra parking. Located in a lovely area of Woodland Hills close to stores and restaurants, parks and schools. Regional watering restrictions affecting landscaping.
Welcome to Californa indoor/outdoor living at it's finest. This beautiful one level home has been tastefully remodeled and updated with high ceilings, open floorplan, 2 primary suites and a spacious flat yard with crystal clear swimming pool. The living and dining area has built in book shelves, fireplace, hardwood floors and many windows looking out on the patio, pool and yard with mature landscaping. The designer kitchen has a large island, Viking Range, breakfast bar, wine fridge and large pantry. One of the primary suites has a spa like bathroom, fireplace and direct access to the backyard. The other primary suite is on the other side of the house and is perfect for an in-law suite, also with a spa-like bathroom and walk-in closet (currently being used as a music room). Light and bright home office has corner windows and complete privacy. Two additional spacious bedrooms and bathroom have lovely windows that face the landscaped front yard. Two car garage with tons of storage and a work area. Large flat lot with ample room for ADU or pool house. Circular driveway with extra parking. Located in a lovely area of Woodland Hills close to stores and restaurants, parks and schools. Regional watering restrictions affecting landscaping.
Location
State CA
County Los Angeles
Area Woodland Hills (91364)
Zoning LARA
Interior
Cooling Central Forced Air
Flooring Carpet, Wood
Fireplaces Type FP in Family Room, FP in Master BR, Gas
Equipment Dishwasher, Disposal, Microwave, Refrigerator, Double Oven, Vented Exhaust Fan
Appliance Dishwasher, Disposal, Microwave, Refrigerator, Double Oven, Vented Exhaust Fan
Laundry Laundry Room, Inside
Exterior
Garage Direct Garage Access
Garage Spaces 2.0
Pool Below Ground, Private
View Neighborhood
Roof Type Asphalt
Total Parking Spaces 2
Building
Lot Description Curbs, Landscaped
Story 1
Sewer Public Sewer
Water Public
Architectural Style Ranch
Level or Stories 1 Story
Construction Status Turnkey
Others
Acceptable Financing Cash, Conventional, Cash To New Loan
Listing Terms Cash, Conventional, Cash To New Loan
Special Listing Condition Standard
Read Less Info
Want to know what your home might be worth? Contact us for a FREE valuation!

Our team is ready to help you sell your home for the highest possible price ASAP

Bought with Carla Hoffman • Vista Sotheby’s International Realty








