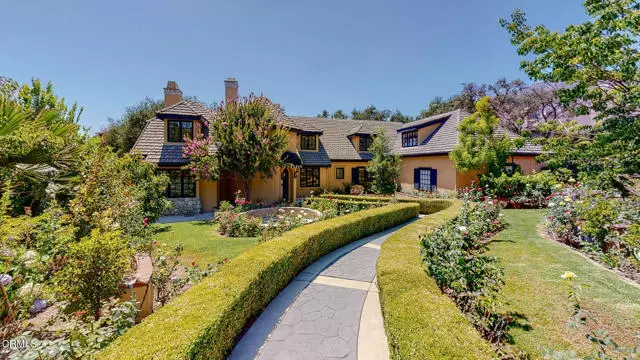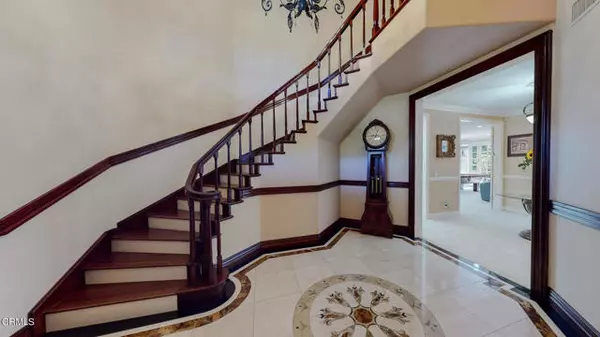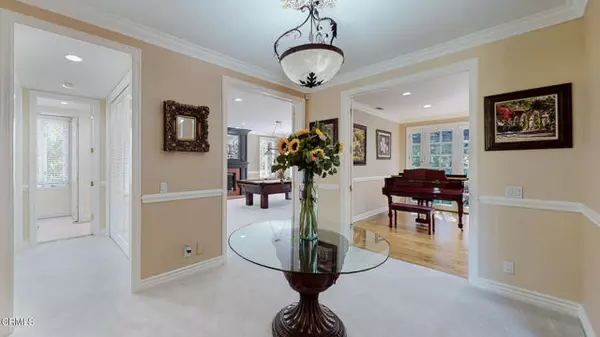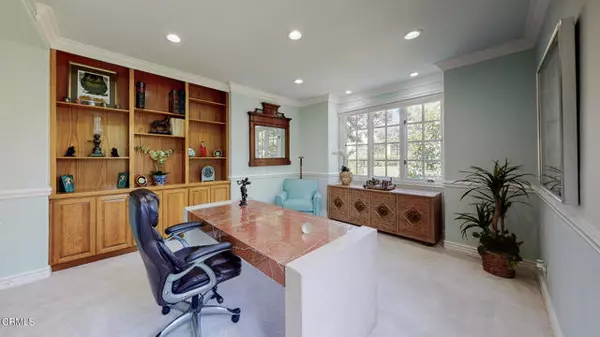$2,223,000
$2,298,000
3.3%For more information regarding the value of a property, please contact us for a free consultation.
5 Beds
7 Baths
5,678 SqFt
SOLD DATE : 10/19/2022
Key Details
Sold Price $2,223,000
Property Type Single Family Home
Sub Type Detached
Listing Status Sold
Purchase Type For Sale
Square Footage 5,678 sqft
Price per Sqft $391
MLS Listing ID P1-10389
Sold Date 10/19/22
Style Detached
Bedrooms 5
Full Baths 7
Construction Status Turnkey,Updated/Remodeled
HOA Y/N No
Year Built 1989
Lot Size 0.545 Acres
Acres 0.5449
Property Description
Welcome to this breathtaking French Country Style Estate.This family home is a pleasant retreat from the busy city, it set at the lower foothills of Glendora. The current owners have transformed this home with several upgrades! Landscaped with colorful flowers, 70 fruit trees, irrigation system ,new walkways around the home. As you enter the ground level you see a beautiful spanish tile designed flooring, new carpet in, dinning room, Office room/Work area, & Nanny suite/Guest room . The Game room/Family room also has a sublime fireplace, new lighting, crown molding and new carpet.As you make your way up the spiral staircase, you have your immense Master suite with high ceilings, an amazing corner fireplace , hardwood flooring ,recessed lighting. The master bathroom has updated lighting , paint and crown molding. The other 3 bedrooms have new bamboo flooring, paint, recess lighting, crown molding and all 3 bathrooms have been remodeled. As you take the north side stairs down, you have your laundry area with new lighting, paint and counter tops, and 3/4 remodeled bathroom, nexts to this is your gourmet kitchen w/center island, granite counters, stainless steel Sub-Zero refrigerator. Continuing into the living room there's another astonishing fireplace, updated lighting, and tall beveled glass french doors leading out to the enormous backyard! Outside you have a built-in BBQ w/ island bar, outdoor fire pit w/ awesome blue reflective fire glass, and a saltwater Cocktail pool to savor your daytime Mocktails. Last, but not least, you have your newly painted extensive gated drivew
Welcome to this breathtaking French Country Style Estate.This family home is a pleasant retreat from the busy city, it set at the lower foothills of Glendora. The current owners have transformed this home with several upgrades! Landscaped with colorful flowers, 70 fruit trees, irrigation system ,new walkways around the home. As you enter the ground level you see a beautiful spanish tile designed flooring, new carpet in, dinning room, Office room/Work area, & Nanny suite/Guest room . The Game room/Family room also has a sublime fireplace, new lighting, crown molding and new carpet.As you make your way up the spiral staircase, you have your immense Master suite with high ceilings, an amazing corner fireplace , hardwood flooring ,recessed lighting. The master bathroom has updated lighting , paint and crown molding. The other 3 bedrooms have new bamboo flooring, paint, recess lighting, crown molding and all 3 bathrooms have been remodeled. As you take the north side stairs down, you have your laundry area with new lighting, paint and counter tops, and 3/4 remodeled bathroom, nexts to this is your gourmet kitchen w/center island, granite counters, stainless steel Sub-Zero refrigerator. Continuing into the living room there's another astonishing fireplace, updated lighting, and tall beveled glass french doors leading out to the enormous backyard! Outside you have a built-in BBQ w/ island bar, outdoor fire pit w/ awesome blue reflective fire glass, and a saltwater Cocktail pool to savor your daytime Mocktails. Last, but not least, you have your newly painted extensive gated driveway that leads to a 4-car garage, complete with epoxy floors and built-in cabinets. If you are a golf lover or nature lover,you have the Glendora Country Club that is less than 4 miles & Colby trail for hiking less than 2 miles, as well as popular shopping and dining!
Location
State CA
County Los Angeles
Area Glendora (91741)
Interior
Interior Features 2 Staircases, Chair Railings, Copper Plumbing Full, Granite Counters, Pantry, Pull Down Stairs to Attic, Recessed Lighting, Stone Counters, Wet Bar
Heating Natural Gas
Cooling Central Forced Air, Dual
Flooring Carpet, Laminate, Tile, Other/Remarks, Bamboo
Fireplaces Type FP in Living Room, Patio/Outdoors, Game Room, Master Retreat
Equipment Dishwasher, Trash Compactor, Double Oven, Barbecue
Appliance Dishwasher, Trash Compactor, Double Oven, Barbecue
Laundry Inside
Exterior
Parking Features Direct Garage Access, Garage - Two Door, Garage Door Opener
Garage Spaces 4.0
Fence Wrought Iron
Pool Below Ground, See Remarks, Heated, Waterfall
Utilities Available Electricity Available, Sewer Connected
View Mountains/Hills, Pool, Trees/Woods
Roof Type Concrete,Tile/Clay
Total Parking Spaces 4
Building
Story 2
Sewer Public Sewer
Water Public
Architectural Style See Remarks, Tudor/French Normandy
Level or Stories 2 Story
Construction Status Turnkey,Updated/Remodeled
Others
Acceptable Financing Cash, Conventional, Cash To New Loan
Listing Terms Cash, Conventional, Cash To New Loan
Special Listing Condition Standard
Read Less Info
Want to know what your home might be worth? Contact us for a FREE valuation!

Our team is ready to help you sell your home for the highest possible price ASAP

Bought with Theresa Bernabe • Merit Capital Group Inc







