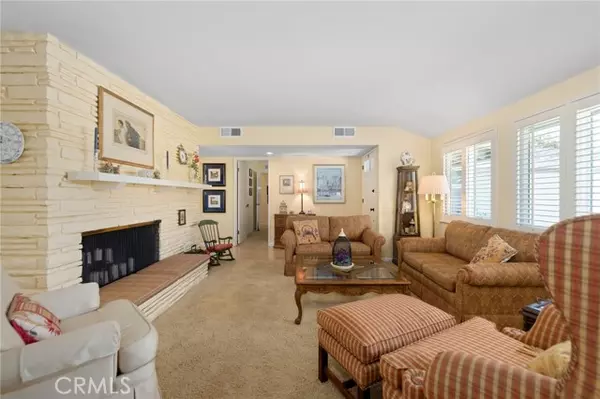$1,194,565
$1,200,000
0.5%For more information regarding the value of a property, please contact us for a free consultation.
4 Beds
3 Baths
1,790 SqFt
SOLD DATE : 10/19/2022
Key Details
Sold Price $1,194,565
Property Type Single Family Home
Sub Type Detached
Listing Status Sold
Purchase Type For Sale
Square Footage 1,790 sqft
Price per Sqft $667
MLS Listing ID CV22190340
Sold Date 10/19/22
Style Detached
Bedrooms 4
Full Baths 3
Construction Status Turnkey
HOA Y/N No
Year Built 1957
Lot Size 8,912 Sqft
Acres 0.2046
Property Description
Beautiful 4 Bedroom with Stunning Grounds. Sited on a picturesque street at the base of the foothills in North Monrovia and currently occupied by just its second owner since originally built in 1957. Charming curb appeal with lush landscaping and a sweeping driveway leading to the two-car garage. Through the front door is the spacious formal living room with a raised hearth fireplace and abundant windows bringing in lots of natural light. The formal dining room is adjacent to, and open to the kitchen which offers double ovens, recessed lighting, gas range, and a built-in microwave. Indoor laundry room with direct access to the backyard. The master suite has generous closet space and a private attached bathroom. There are three additional sizeable bedrooms including one with two points of access, well suited as a home office. One full bathroom in the hallway, plus an additional bathroom adjacent to the laundry room. Additional features include dual pane windows throughout, hardwood floors under some of the carpeted areas, and new HVAC and ducting installed 2022! Beautifully landscaped backyard with an expansive slate stone patio, grassy lawn, and a separate concrete structure originally built in the 1950s as a fallout shelter. This separate building makes for an excellent storage or hobby space, and its roof serves as a deck for outdoor dining, entertaining, or private relaxation.
Beautiful 4 Bedroom with Stunning Grounds. Sited on a picturesque street at the base of the foothills in North Monrovia and currently occupied by just its second owner since originally built in 1957. Charming curb appeal with lush landscaping and a sweeping driveway leading to the two-car garage. Through the front door is the spacious formal living room with a raised hearth fireplace and abundant windows bringing in lots of natural light. The formal dining room is adjacent to, and open to the kitchen which offers double ovens, recessed lighting, gas range, and a built-in microwave. Indoor laundry room with direct access to the backyard. The master suite has generous closet space and a private attached bathroom. There are three additional sizeable bedrooms including one with two points of access, well suited as a home office. One full bathroom in the hallway, plus an additional bathroom adjacent to the laundry room. Additional features include dual pane windows throughout, hardwood floors under some of the carpeted areas, and new HVAC and ducting installed 2022! Beautifully landscaped backyard with an expansive slate stone patio, grassy lawn, and a separate concrete structure originally built in the 1950s as a fallout shelter. This separate building makes for an excellent storage or hobby space, and its roof serves as a deck for outdoor dining, entertaining, or private relaxation.
Location
State CA
County Los Angeles
Area Monrovia (91016)
Zoning MORL*
Interior
Interior Features Corian Counters, Recessed Lighting, Tile Counters, Unfurnished
Heating Natural Gas, Wood
Cooling Central Forced Air
Flooring Carpet, Laminate, Tile
Fireplaces Type FP in Living Room, Gas
Equipment Dishwasher, Disposal, Microwave, Double Oven, Electric Oven, Vented Exhaust Fan, Water Line to Refr, Gas Range
Appliance Dishwasher, Disposal, Microwave, Double Oven, Electric Oven, Vented Exhaust Fan, Water Line to Refr, Gas Range
Laundry Laundry Room, Inside
Exterior
Exterior Feature Stucco
Garage Garage, Garage - Single Door, Garage Door Opener
Garage Spaces 2.0
Fence Wood
Utilities Available Cable Connected, Electricity Connected, Natural Gas Connected, Phone Available, Sewer Connected, Water Connected
View Mountains/Hills, Neighborhood
Roof Type Composition,Shingle
Total Parking Spaces 6
Building
Lot Description Cul-De-Sac, Curbs, Sidewalks, Landscaped, Sprinklers In Front, Sprinklers In Rear
Story 1
Lot Size Range 7500-10889 SF
Sewer Public Sewer, Sewer Paid
Water Public
Architectural Style Ranch
Level or Stories 1 Story
Construction Status Turnkey
Others
Acceptable Financing Cash, Cash To New Loan
Listing Terms Cash, Cash To New Loan
Special Listing Condition Standard
Read Less Info
Want to know what your home might be worth? Contact us for a FREE valuation!

Our team is ready to help you sell your home for the highest possible price ASAP

Bought with David Knight • Keller Williams Realty








