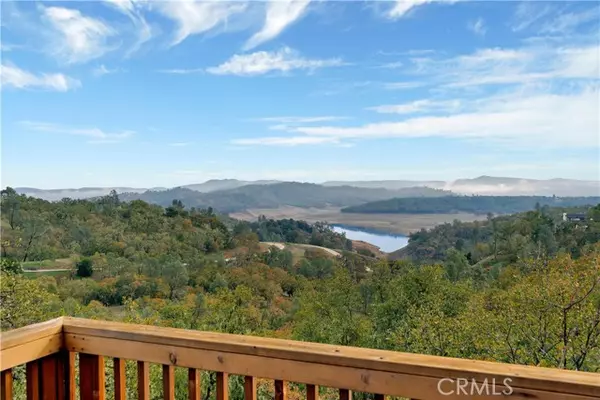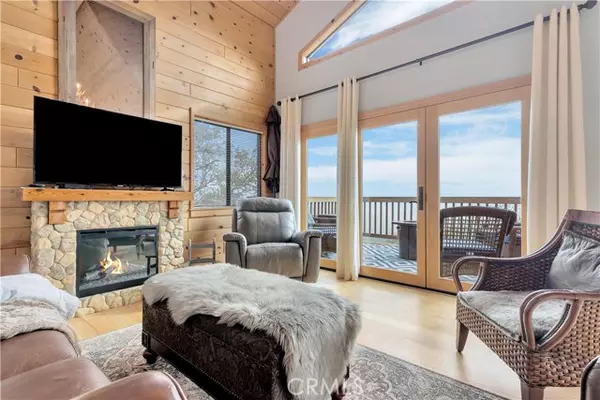$475,000
$499,900
5.0%For more information regarding the value of a property, please contact us for a free consultation.
3 Beds
2 Baths
1,560 SqFt
SOLD DATE : 10/17/2022
Key Details
Sold Price $475,000
Property Type Single Family Home
Sub Type Detached
Listing Status Sold
Purchase Type For Sale
Square Footage 1,560 sqft
Price per Sqft $304
MLS Listing ID NS21269356
Sold Date 10/17/22
Style Detached
Bedrooms 3
Full Baths 2
HOA Fees $196/ann
HOA Y/N Yes
Year Built 1988
Lot Size 7,800 Sqft
Acres 0.1791
Property Sub-Type Detached
Property Description
Welcome to this stunning 3 bedroom, 2 bathroom home located in the gated community of Oak Shores on a very private quiet lot. Enter this cabin style home on the lower level where you'll find a tiled floor entryway, laundry closet, full bathroom with granite countertops and the primary bedroom with a large closet and carpeted flooring. Step up into the main living area where you can relax in the open concept layout that allows natural light to flow effortlessly throughout the rest of the home . The chef in the family will love the eat-in kitchen with sleek appliances, a breakfast bar, a decorative hood, granite countertops and a lake view. Continue to enjoy the great expansive views of Lake Nacimiento from the French doors in the living room or from the two bedrooms upstairs. Also located upstairs is an additional full bathroom with tiled floors and granite countertops. The deck is perfect for relaxing, entertaining or barbecuing with peaceful views of the hills and the lake. There is also a concrete carport that can accommodate two vehicles and lots of other parking. Below the carport is an enclosed storage area that has electricity and is partially tiled. Ready to be enjoyed this summer!
Welcome to this stunning 3 bedroom, 2 bathroom home located in the gated community of Oak Shores on a very private quiet lot. Enter this cabin style home on the lower level where you'll find a tiled floor entryway, laundry closet, full bathroom with granite countertops and the primary bedroom with a large closet and carpeted flooring. Step up into the main living area where you can relax in the open concept layout that allows natural light to flow effortlessly throughout the rest of the home . The chef in the family will love the eat-in kitchen with sleek appliances, a breakfast bar, a decorative hood, granite countertops and a lake view. Continue to enjoy the great expansive views of Lake Nacimiento from the French doors in the living room or from the two bedrooms upstairs. Also located upstairs is an additional full bathroom with tiled floors and granite countertops. The deck is perfect for relaxing, entertaining or barbecuing with peaceful views of the hills and the lake. There is also a concrete carport that can accommodate two vehicles and lots of other parking. Below the carport is an enclosed storage area that has electricity and is partially tiled. Ready to be enjoyed this summer!
Location
State CA
County San Luis Obispo
Area Bradley (93426)
Zoning RSF
Interior
Interior Features Beamed Ceilings
Heating Electric
Cooling Wall/Window
Flooring Carpet, Wood
Fireplaces Type FP in Living Room
Equipment Dryer, Washer, Electric Oven, Electric Range
Appliance Dryer, Washer, Electric Oven, Electric Range
Exterior
Exterior Feature Wood
Pool Association
Utilities Available Electricity Connected, Sewer Connected, Water Connected
View Lake/River
Roof Type Metal
Total Parking Spaces 2
Building
Lot Description Curbs
Lot Size Range 7500-10889 SF
Sewer Public Sewer
Water Public
Level or Stories 2 Story
Others
Acceptable Financing Cash, Conventional, FHA
Listing Terms Cash, Conventional, FHA
Special Listing Condition Standard
Read Less Info
Want to know what your home might be worth? Contact us for a FREE valuation!

Our team is ready to help you sell your home for the highest possible price ASAP

Bought with Michael Massey • RE/MAX Success







