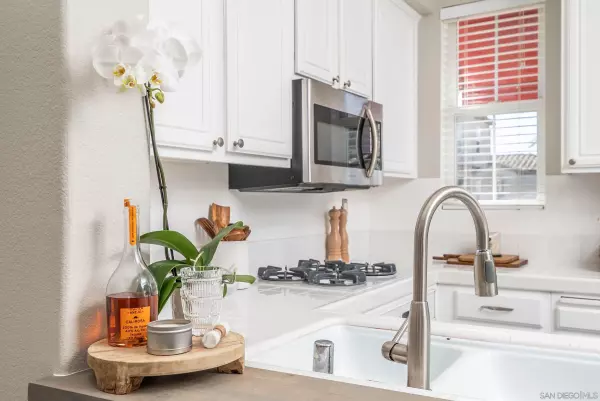$763,000
$750,000
1.7%For more information regarding the value of a property, please contact us for a free consultation.
2 Beds
2 Baths
1,338 SqFt
SOLD DATE : 10/17/2022
Key Details
Sold Price $763,000
Property Type Townhouse
Sub Type Townhome
Listing Status Sold
Purchase Type For Sale
Square Footage 1,338 sqft
Price per Sqft $570
Subdivision Carlsbad East
MLS Listing ID 220023356
Sold Date 10/17/22
Style Townhome
Bedrooms 2
Full Baths 2
Construction Status Turnkey,Updated/Remodeled
HOA Fees $280/mo
HOA Y/N Yes
Year Built 2002
Property Description
Rancho Carrillo Tri-level Townhome in the gated community of Portico! Western-facing offers peek-a-boo ocean views. As you enter the middle floor, you are greeted with 2-story high ceilings and a ton of natural light. Middle floor features designer hard wood flooring throughout, large entry room, open-concept kitchen, dining room, living room with fireplace, balcony, bedroom with 2 closets, and a bathroom with updated tile and freshly painted white cabinets. Kitchen features white cabinets, stainless steel refrigerator, microwave, and dishwasher. Top floor primary bedroom retreat with walk-in closet, peek-a-boo ocean views, and a private bathroom w/double sink vanities and updated tile. 2-car garage with epoxy flooring. Newer A/C unit.
Portico is a gated community in Rancho Carrillo with it's own pool and spa! Nestled in Rancho Carrillo Carlsbad, you have access to the historic public Leo Carrillo Ranch, the master association pool and spa, clubhouse, on-site management company and 4 miles of walking trails throughout the community. Close proximity to The Square at Bressi Ranch where you can enjoy Trader Joes, Sprouts, Bevmo, and restaurants all closeby! Award wining Carrillo Elementary, San Elijo Middle and San Marcos High.
Location
State CA
County San Diego
Community Carlsbad East
Area Carlsbad (92009)
Building/Complex Name Portico
Zoning R-1:SINGLE
Rooms
Family Room 15x12
Master Bedroom 14x11
Bedroom 2 14x12
Living Room 0
Dining Room 12x10
Kitchen 9x6
Interior
Interior Features 2 Staircases, Balcony, Bathtub, Ceiling Fan, High Ceilings (9 Feet+), Living Room Balcony, Open Floor Plan, Recessed Lighting, Shower in Tub, Two Story Ceilings
Heating Natural Gas
Cooling Central Forced Air
Flooring Carpet, Wood
Fireplaces Number 1
Fireplaces Type FP in Living Room
Equipment Garage Door Opener, Microwave, Gas Oven, Gas Range
Steps Yes
Appliance Garage Door Opener, Microwave, Gas Oven, Gas Range
Laundry Garage
Exterior
Exterior Feature Stucco
Garage Attached
Garage Spaces 2.0
Fence Full
Pool Community/Common
Community Features BBQ, Biking/Hiking Trails, Gated Community, Playground, Pool, RV/Boat Parking, Spa/Hot Tub
Complex Features BBQ, Biking/Hiking Trails, Gated Community, Playground, Pool, RV/Boat Parking, Spa/Hot Tub
View Ocean, Neighborhood
Roof Type Tile/Clay
Total Parking Spaces 2
Building
Story 3
Lot Size Range 0 (Common Interest)
Sewer Public Sewer
Water Public
Architectural Style Mediterranean/Spanish
Level or Stories 3 Story
Construction Status Turnkey,Updated/Remodeled
Schools
Elementary Schools San Marcos Unified School District
Middle Schools San Marcos Unified School District
High Schools San Marcos Unified School District
Others
Ownership PUD
Monthly Total Fees $480
Acceptable Financing Cal Vet, Cash, Conventional, FHA, VA
Listing Terms Cal Vet, Cash, Conventional, FHA, VA
Special Listing Condition NOD Filed/Foreclosure Pnd
Pets Description Yes
Read Less Info
Want to know what your home might be worth? Contact us for a FREE valuation!

Our team is ready to help you sell your home for the highest possible price ASAP

Bought with Kathleen Fitzgerald • Wholly Creation Inc








