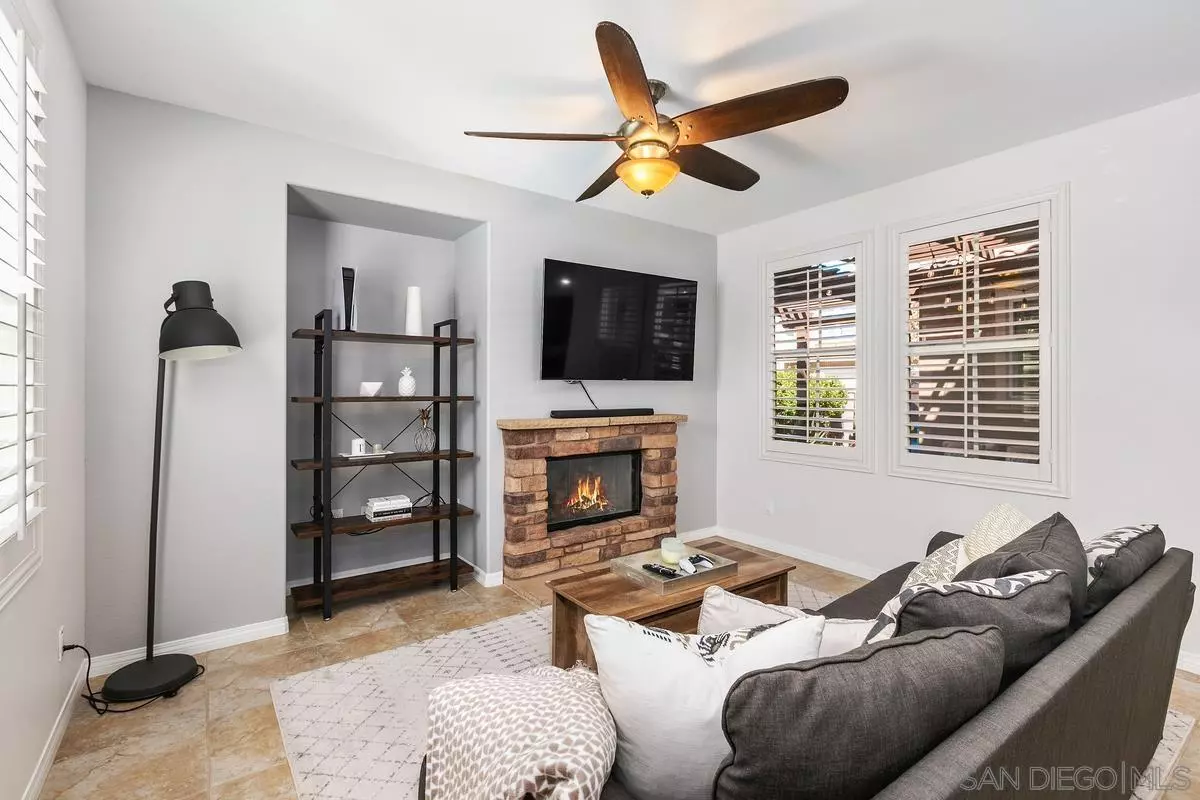$1,380,000
$1,325,000
4.2%For more information regarding the value of a property, please contact us for a free consultation.
3 Beds
3 Baths
1,930 SqFt
SOLD DATE : 10/14/2022
Key Details
Sold Price $1,380,000
Property Type Single Family Home
Sub Type Detached
Listing Status Sold
Purchase Type For Sale
Square Footage 1,930 sqft
Price per Sqft $715
Subdivision Rancho Bernardo
MLS Listing ID 220023034
Sold Date 10/14/22
Style Detached
Bedrooms 3
Full Baths 2
Half Baths 1
HOA Fees $168/mo
HOA Y/N Yes
Year Built 2011
Lot Size 3,148 Sqft
Property Description
Welcome to this lovely quaint home in the desirable community of Del Sur. Located ideally between 2 parks/pools and 0.2 mi from Del Sur Elem, home features open floor plan with great room concept for ease of living as well as entertaining. Some highlights include lavish courtyard with fire pit and water feature, luxury owner's suite with walk-in closet and balcony, Jack and Jill bathroom, living room fireplace, eat in kitchen, kitchen island, tech corner, upstairs laundry room with tons of upgrades. Upgrades include newer modern paints, granite kitchen counter top, wood cabinets, stainless appliances, plantation shutter throughout, custom floor tiles, stone mantel fireplace, custom tiles and backsplash in bathrooms, built in dressers, designer ceiling lights and fans, storage racks in garage and more..... Don't forget to entertain or simply relax in the lavishly transformed courtyard with fire pit, beautiful pavers, double tiered pergola and the a tranquil water feature. Award winning Poway Unified schools. Enjoy Del Sur living with private access to 14 parks and 11 pools. Easy access to schools, shopping, restaurants and freeway.
Location
State CA
County San Diego
Community Rancho Bernardo
Area Rancho Bernardo (92127)
Building/Complex Name Bridgewalk
Rooms
Master Bedroom 14x14
Bedroom 2 11x10
Bedroom 3 12x11
Living Room 14X12
Dining Room 14x9
Kitchen 17x9
Interior
Interior Features Balcony, Bathtub, Built-Ins, Ceiling Fan, Copper Plumbing Full, Granite Counters, Open Floor Plan, Recessed Lighting, Remodeled Kitchen, Shower in Tub
Heating Natural Gas
Cooling Central Forced Air
Flooring Carpet, Tile
Fireplaces Number 1
Fireplaces Type FP in Living Room, Patio/Outdoors, Fire Pit
Equipment Dishwasher, Disposal, Dryer, Garage Door Opener, Microwave, Refrigerator, Washer, Gas Stove
Appliance Dishwasher, Disposal, Dryer, Garage Door Opener, Microwave, Refrigerator, Washer, Gas Stove
Laundry Laundry Room
Exterior
Exterior Feature Stucco
Garage Attached
Garage Spaces 2.0
Fence Partial
Pool Community/Common
Community Features BBQ, Clubhouse/Rec Room, Playground, Pool, Recreation Area
Complex Features BBQ, Clubhouse/Rec Room, Playground, Pool, Recreation Area
Roof Type Tile/Clay
Total Parking Spaces 2
Building
Story 2
Lot Size Range 1-3999 SF
Sewer Sewer Connected
Water Meter on Property
Level or Stories 2 Story
Schools
Elementary Schools Poway Unified School District
Middle Schools Poway Unified School District
High Schools Poway Unified School District
Others
Ownership Fee Simple
Monthly Total Fees $704
Acceptable Financing Cash, Conventional
Listing Terms Cash, Conventional
Read Less Info
Want to know what your home might be worth? Contact us for a FREE valuation!

Our team is ready to help you sell your home for the highest possible price ASAP

Bought with Sue Otto • Corcoran Global Living








