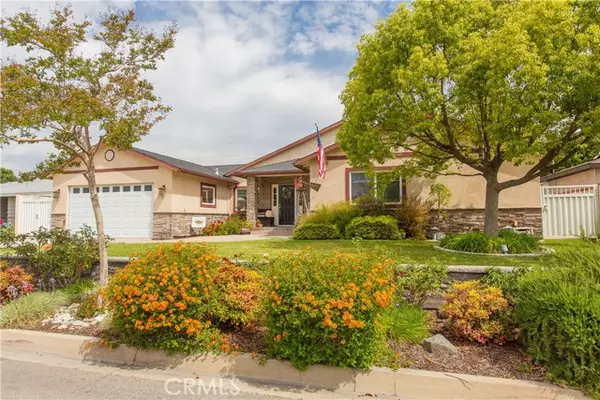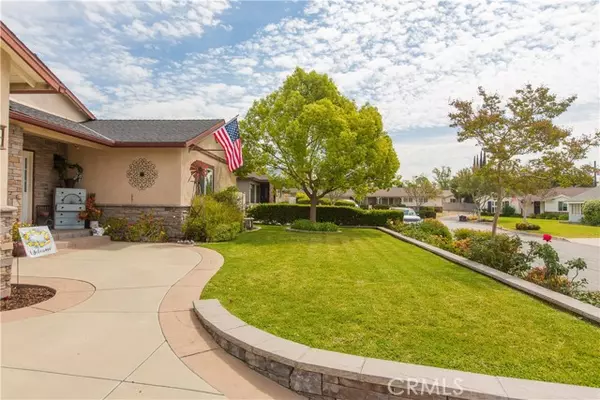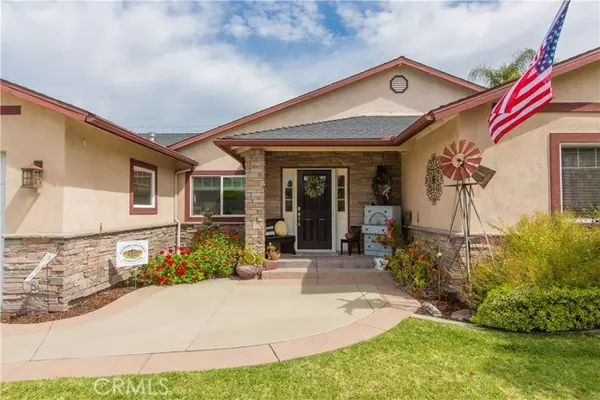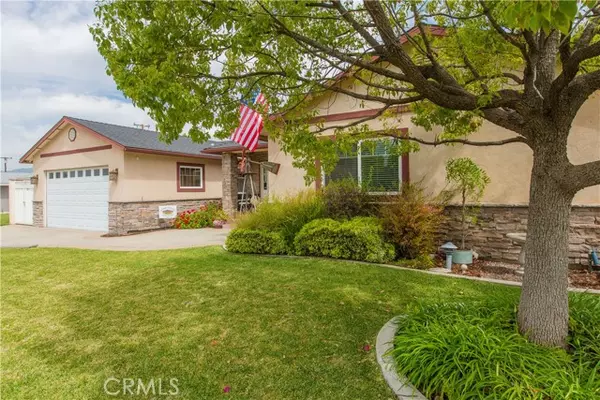$1,200,000
$1,249,000
3.9%For more information regarding the value of a property, please contact us for a free consultation.
4 Beds
3 Baths
2,064 SqFt
SOLD DATE : 10/13/2022
Key Details
Sold Price $1,200,000
Property Type Single Family Home
Sub Type Detached
Listing Status Sold
Purchase Type For Sale
Square Footage 2,064 sqft
Price per Sqft $581
MLS Listing ID CV22087955
Sold Date 10/13/22
Style Detached
Bedrooms 4
Full Baths 3
Construction Status Turnkey
HOA Y/N No
Year Built 2007
Lot Size 8,681 Sqft
Acres 0.1993
Property Description
Elegance and Detail! Youll ooh and aah when you see this lovely 4 bedroom, 3 bath, single story, custom-built home. Every attention to detail has been included in this 2,064 s/f showplace, situated in a charming Glendora neighborhood. The kitchen design features stainless GE Profile dual ovens, microwave, dishwasher and refrigerator, 5 burner gas stove, center island with shelving, granite counter tops, tile back splash, custom alder cabinetry with pull outs, under cabinet lighting, wood flooring, recessed lighting, walk-in pantry, built-in wine rack, and sound system. Youll also find a formal dining room and living room with wood flooring, recessed lighting, natural lighting cozy family room with sound system, master bedroom and bath with his and her sinks, vanity, granite counters, custom built alder cabinets, tile flooring, walk-in closet and organizer, private sound system, custom built hallway alder cabinets, new carpet, indoor laundry room with sink, custom built alder cabinets and pullout drawers, tankless water heater, 2 car garage and ample storage. When youre tired of all the extras inside this home, step outside to the backyard and enjoy the pool, sound system, built-in bar with BBQ, refrigerator, large patio area, pomegranate tree, and 8,681 s/f lot. This Glendora Beautification Award Winner is located in the highly sought after Glendora Unified School District and near Glendoras Downtown Village, make this a great place to call home!
Elegance and Detail! Youll ooh and aah when you see this lovely 4 bedroom, 3 bath, single story, custom-built home. Every attention to detail has been included in this 2,064 s/f showplace, situated in a charming Glendora neighborhood. The kitchen design features stainless GE Profile dual ovens, microwave, dishwasher and refrigerator, 5 burner gas stove, center island with shelving, granite counter tops, tile back splash, custom alder cabinetry with pull outs, under cabinet lighting, wood flooring, recessed lighting, walk-in pantry, built-in wine rack, and sound system. Youll also find a formal dining room and living room with wood flooring, recessed lighting, natural lighting cozy family room with sound system, master bedroom and bath with his and her sinks, vanity, granite counters, custom built alder cabinets, tile flooring, walk-in closet and organizer, private sound system, custom built hallway alder cabinets, new carpet, indoor laundry room with sink, custom built alder cabinets and pullout drawers, tankless water heater, 2 car garage and ample storage. When youre tired of all the extras inside this home, step outside to the backyard and enjoy the pool, sound system, built-in bar with BBQ, refrigerator, large patio area, pomegranate tree, and 8,681 s/f lot. This Glendora Beautification Award Winner is located in the highly sought after Glendora Unified School District and near Glendoras Downtown Village, make this a great place to call home!
Location
State CA
County Los Angeles
Area Glendora (91741)
Interior
Interior Features Granite Counters, Recessed Lighting
Cooling Central Forced Air
Flooring Carpet, Wood
Equipment Dishwasher, Microwave, Refrigerator, Double Oven, Gas Range
Appliance Dishwasher, Microwave, Refrigerator, Double Oven, Gas Range
Laundry Laundry Room, Inside
Exterior
Parking Features Garage, Garage - Single Door
Garage Spaces 2.0
Community Features Horse Trails
Complex Features Horse Trails
Utilities Available Electricity Connected, Natural Gas Connected, Sewer Connected, Water Connected
Total Parking Spaces 2
Building
Lot Description Cul-De-Sac, Curbs, Landscaped, Sprinklers In Front, Sprinklers In Rear
Story 1
Lot Size Range 7500-10889 SF
Sewer Public Sewer
Water Public
Architectural Style Custom Built
Level or Stories 1 Story
Construction Status Turnkey
Others
Acceptable Financing Cash, Conventional
Listing Terms Cash, Conventional
Special Listing Condition Standard
Read Less Info
Want to know what your home might be worth? Contact us for a FREE valuation!

Our team is ready to help you sell your home for the highest possible price ASAP

Bought with Leticia Georgia • Realty Masters & Associates







