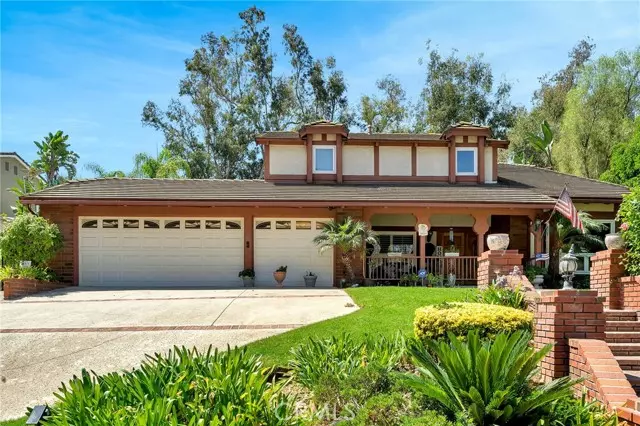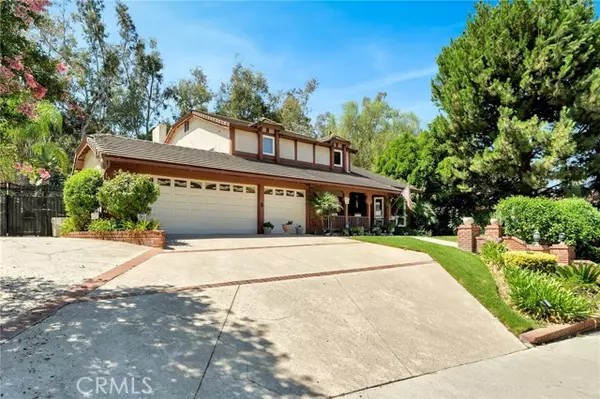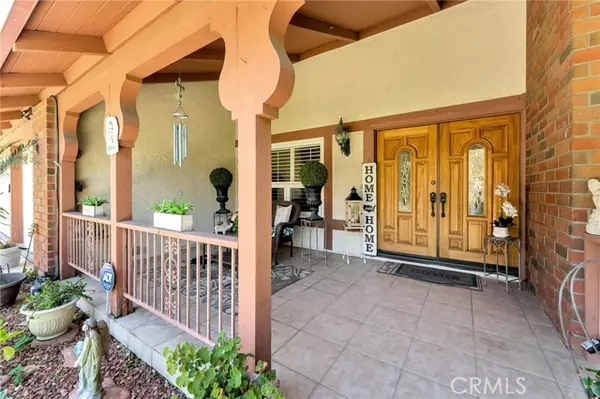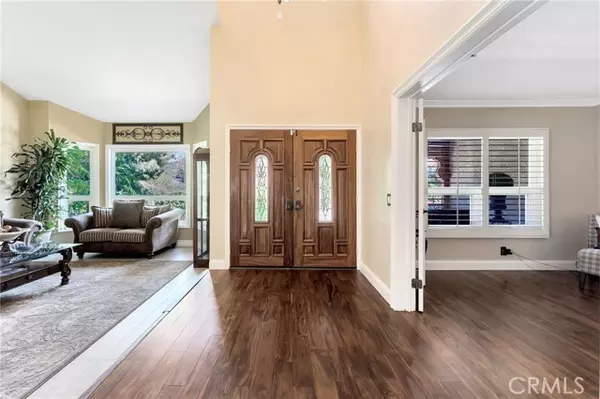$1,350,000
$1,420,000
4.9%For more information regarding the value of a property, please contact us for a free consultation.
4 Beds
3 Baths
3,405 SqFt
SOLD DATE : 10/13/2022
Key Details
Sold Price $1,350,000
Property Type Single Family Home
Sub Type Detached
Listing Status Sold
Purchase Type For Sale
Square Footage 3,405 sqft
Price per Sqft $396
MLS Listing ID CV22192835
Sold Date 10/13/22
Style Detached
Bedrooms 4
Full Baths 3
HOA Y/N No
Year Built 1981
Lot Size 0.415 Acres
Acres 0.4149
Property Description
Experience the prestige and natural tranquility of this Beautiful Home in the Rolling Hills of Phillips Ranch. Premier location in the Magnificent Mission Hills Estates. Home has so many upgrades including newly install natural wood flooring and a large modern kitchen. Resort-style amenities and Acclaimed award winning Schools - shared North Diamond Bar Schools: Ranch Hills Elementary, Lorber Jr. High, and Diamond Ranch High School. Conveniently located 1 bedroom(or office) downstairs and 3 Bedrooms upstairs! Private and peaceful large 18,074 sqft lot with a pool / spa that features a rock waterfall. A real entertaining backyard with lush foliage, patio for barbeques and the outside living that Californians enjoy all year !! The kitchen features granite counters, center island, stainless commercial grade appliances, refrigerator and wine cooler. You can move right in & enjoy. The master suite is impressively oversized with vaulted ceilings, a fireplace, and a private covered balcony to soak in the peaceful backyard landscape & pool area. The home is truly amazing.. come tour today!
Experience the prestige and natural tranquility of this Beautiful Home in the Rolling Hills of Phillips Ranch. Premier location in the Magnificent Mission Hills Estates. Home has so many upgrades including newly install natural wood flooring and a large modern kitchen. Resort-style amenities and Acclaimed award winning Schools - shared North Diamond Bar Schools: Ranch Hills Elementary, Lorber Jr. High, and Diamond Ranch High School. Conveniently located 1 bedroom(or office) downstairs and 3 Bedrooms upstairs! Private and peaceful large 18,074 sqft lot with a pool / spa that features a rock waterfall. A real entertaining backyard with lush foliage, patio for barbeques and the outside living that Californians enjoy all year !! The kitchen features granite counters, center island, stainless commercial grade appliances, refrigerator and wine cooler. You can move right in & enjoy. The master suite is impressively oversized with vaulted ceilings, a fireplace, and a private covered balcony to soak in the peaceful backyard landscape & pool area. The home is truly amazing.. come tour today!
Location
State CA
County Los Angeles
Area Pomona (91766)
Zoning POPRD*
Interior
Interior Features Bar, Beamed Ceilings, Granite Counters, Recessed Lighting
Cooling Central Forced Air
Flooring Carpet, Tile, Wood
Fireplaces Type FP in Family Room, FP in Master BR
Equipment Refrigerator, 6 Burner Stove, Double Oven, Gas Stove
Appliance Refrigerator, 6 Burner Stove, Double Oven, Gas Stove
Laundry Laundry Room
Exterior
Parking Features Direct Garage Access, Garage, Garage - Single Door, Garage - Two Door, Garage Door Opener
Garage Spaces 3.0
Pool Below Ground, Private, Gunite
Utilities Available Electricity Connected, Natural Gas Connected, Sewer Connected
View Mountains/Hills
Roof Type Flat Tile
Total Parking Spaces 9
Building
Lot Description Curbs, Sidewalks, Landscaped
Story 2
Sewer Public Sewer
Water Public
Level or Stories 2 Story
Others
Acceptable Financing Cash, Conventional, Submit
Listing Terms Cash, Conventional, Submit
Special Listing Condition Standard
Read Less Info
Want to know what your home might be worth? Contact us for a FREE valuation!

Our team is ready to help you sell your home for the highest possible price ASAP

Bought with Karen Wu • IRN Realty







