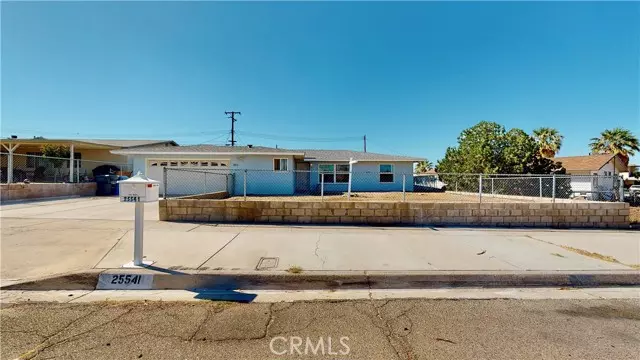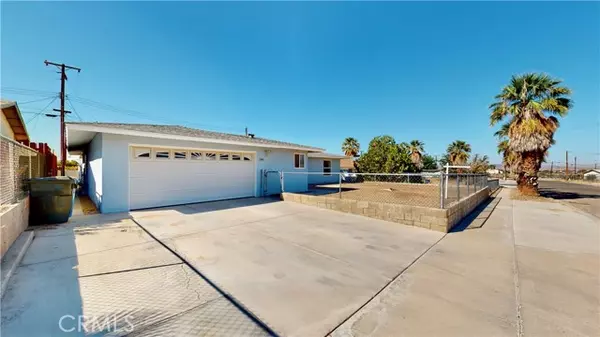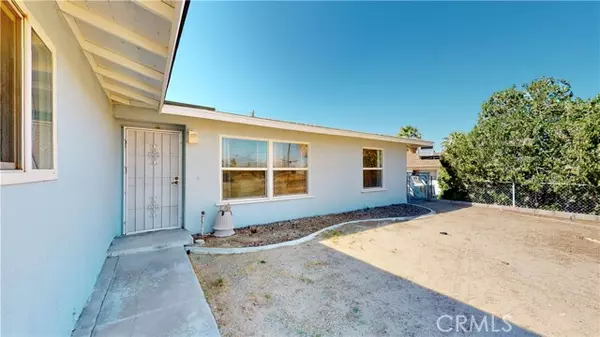$270,000
$255,000
5.9%For more information regarding the value of a property, please contact us for a free consultation.
4 Beds
2 Baths
1,956 SqFt
SOLD DATE : 10/12/2022
Key Details
Sold Price $270,000
Property Type Single Family Home
Sub Type Detached
Listing Status Sold
Purchase Type For Sale
Square Footage 1,956 sqft
Price per Sqft $138
MLS Listing ID EV22190818
Sold Date 10/12/22
Style Detached
Bedrooms 4
Full Baths 2
Construction Status Updated/Remodeled
HOA Y/N No
Year Built 1965
Lot Size 7,416 Sqft
Acres 0.1702
Property Description
Pride of Ownership! Owned by same owner for over 50 years. This 4 bedroom 2 bath 2 car garage home is completely new/updated inside and out. 1956 total sq ft. Includes a large den/family room, living room and a dining room. Home is equipped with central heat and A/C in addition to two evaporative coolers. The home has up ducts installed throughout for proper evaporative cooler ventilation. Fireplace and wet bar in the large den/family room. Granite in kitchen and bathrooms. New roof and outside paint. Kitchen includes stainless steel appliances with refrigerator. Electrical panel is wired with a switch for a back up generator, generator included. Garage is built with an air compressor in cabinets, air compressor included. Laundry includes washer and dryer. Check out the 3D tour.
Pride of Ownership! Owned by same owner for over 50 years. This 4 bedroom 2 bath 2 car garage home is completely new/updated inside and out. 1956 total sq ft. Includes a large den/family room, living room and a dining room. Home is equipped with central heat and A/C in addition to two evaporative coolers. The home has up ducts installed throughout for proper evaporative cooler ventilation. Fireplace and wet bar in the large den/family room. Granite in kitchen and bathrooms. New roof and outside paint. Kitchen includes stainless steel appliances with refrigerator. Electrical panel is wired with a switch for a back up generator, generator included. Garage is built with an air compressor in cabinets, air compressor included. Laundry includes washer and dryer. Check out the 3D tour.
Location
State CA
County San Bernardino
Area Barstow (92311)
Zoning RS
Interior
Interior Features Granite Counters, Wet Bar
Cooling Central Forced Air, Swamp Cooler(s)
Flooring Carpet, Tile
Fireplaces Type FP in Family Room
Equipment Dishwasher, Dryer, Microwave, Washer, Gas Range
Appliance Dishwasher, Dryer, Microwave, Washer, Gas Range
Laundry Garage
Exterior
Exterior Feature Stucco
Parking Features Garage - Two Door
Garage Spaces 2.0
Utilities Available Electricity Connected, Natural Gas Connected, Sewer Connected, Water Connected
View Desert
Roof Type Composition,Shingle
Total Parking Spaces 4
Building
Lot Description Sidewalks
Story 1
Lot Size Range 4000-7499 SF
Sewer Public Sewer
Water Public
Architectural Style Traditional
Level or Stories 1 Story
Construction Status Updated/Remodeled
Others
Acceptable Financing Cash, Conventional, FHA, VA, Cash To New Loan, Submit
Listing Terms Cash, Conventional, FHA, VA, Cash To New Loan, Submit
Special Listing Condition Standard
Read Less Info
Want to know what your home might be worth? Contact us for a FREE valuation!

Our team is ready to help you sell your home for the highest possible price ASAP

Bought with Gabriel Banuelos • Realty ONE Group Empire







