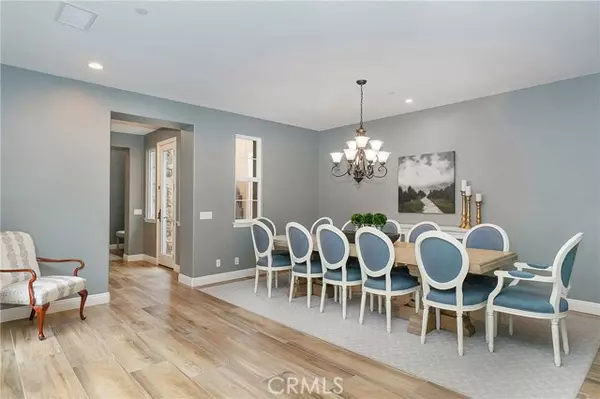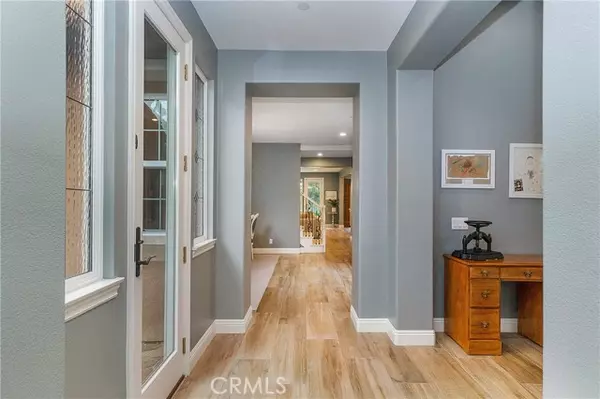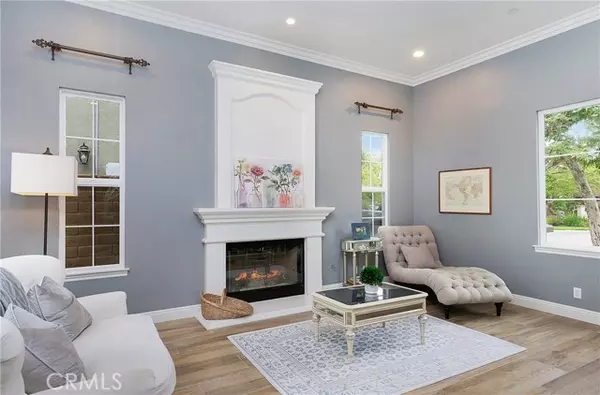$1,775,000
$1,895,000
6.3%For more information regarding the value of a property, please contact us for a free consultation.
4 Beds
4 Baths
3,670 SqFt
SOLD DATE : 10/04/2022
Key Details
Sold Price $1,775,000
Property Type Single Family Home
Sub Type Detached
Listing Status Sold
Purchase Type For Sale
Square Footage 3,670 sqft
Price per Sqft $483
MLS Listing ID OC22121697
Sold Date 10/04/22
Style Detached
Bedrooms 4
Full Baths 3
Half Baths 1
Construction Status Turnkey
HOA Fees $532/mo
HOA Y/N Yes
Year Built 2005
Lot Size 6,581 Sqft
Acres 0.1511
Property Description
Welcome home to this beautiful two-story home located on a cul-de-sac nestled in the gated community of Covenant Hills! Enjoy this 4 bedroom plus loft, 3.5 bath home with an open floor plan. The curb appeal is inviting with a beautiful front walkway and side courtyard. As you enter, find a sizable front living room, dining room and added office space with beautiful wood tile flooring and double sets of French doors. The downstairs features an oversized family room that leads to a bright and airy kitchen perfect for hosting family dinners and friends. These rooms boast a gorgeous fireplace and plenty of space for entertaining. The remodeled kitchen has plenty of counter space, two stainless steel dishwashers, microwave and double oven, along with custom cabinetry and new quartz counters. The stunning master suite features a spa like bathtub, shower and extended vanities. The master bedroom has a stone fireplace and beautiful French doors opening to the backyard. Up the staircase, find three additional bedrooms with an open loft space. These bedrooms include newer plush carpet and on-suite bathrooms. The bathrooms have separate vanities with shower/tub combo as well. The backyard features lush landscaping and an attached patio overlooking the trees and hills of Ladera Ranch. Other features include new interior paint throughout, three car garage, new water heater, in home laundry room, new smart garage door system and plenty of storage space throughout the home. Come explore everything this Ladera Ranch community has to offer including numerous parks, hiking trails, local shop
Welcome home to this beautiful two-story home located on a cul-de-sac nestled in the gated community of Covenant Hills! Enjoy this 4 bedroom plus loft, 3.5 bath home with an open floor plan. The curb appeal is inviting with a beautiful front walkway and side courtyard. As you enter, find a sizable front living room, dining room and added office space with beautiful wood tile flooring and double sets of French doors. The downstairs features an oversized family room that leads to a bright and airy kitchen perfect for hosting family dinners and friends. These rooms boast a gorgeous fireplace and plenty of space for entertaining. The remodeled kitchen has plenty of counter space, two stainless steel dishwashers, microwave and double oven, along with custom cabinetry and new quartz counters. The stunning master suite features a spa like bathtub, shower and extended vanities. The master bedroom has a stone fireplace and beautiful French doors opening to the backyard. Up the staircase, find three additional bedrooms with an open loft space. These bedrooms include newer plush carpet and on-suite bathrooms. The bathrooms have separate vanities with shower/tub combo as well. The backyard features lush landscaping and an attached patio overlooking the trees and hills of Ladera Ranch. Other features include new interior paint throughout, three car garage, new water heater, in home laundry room, new smart garage door system and plenty of storage space throughout the home. Come explore everything this Ladera Ranch community has to offer including numerous parks, hiking trails, local shopping/ restaurants and award winning schools.
Location
State CA
County Orange
Area Oc - Ladera Ranch (92694)
Interior
Interior Features Recessed Lighting, Tandem
Cooling Central Forced Air
Flooring Carpet, Tile
Fireplaces Type FP in Family Room, FP in Master BR
Equipment Dishwasher, Microwave, Refrigerator, 6 Burner Stove, Double Oven, Gas Stove
Appliance Dishwasher, Microwave, Refrigerator, 6 Burner Stove, Double Oven, Gas Stove
Laundry Laundry Room, Inside
Exterior
Exterior Feature Block, Concrete
Garage Garage
Garage Spaces 3.0
Pool Community/Common, Association
View Mountains/Hills
Total Parking Spaces 3
Building
Lot Description Cul-De-Sac, Curbs, Sidewalks
Story 2
Lot Size Range 4000-7499 SF
Sewer Public Sewer
Water Public
Architectural Style Mediterranean/Spanish
Level or Stories 2 Story
Construction Status Turnkey
Others
Acceptable Financing Cash To New Loan
Listing Terms Cash To New Loan
Special Listing Condition Standard
Read Less Info
Want to know what your home might be worth? Contact us for a FREE valuation!

Our team is ready to help you sell your home for the highest possible price ASAP

Bought with Brian Doubleday • Doubleday Group








