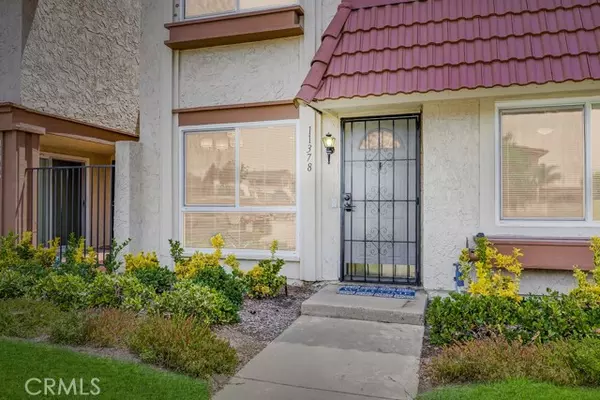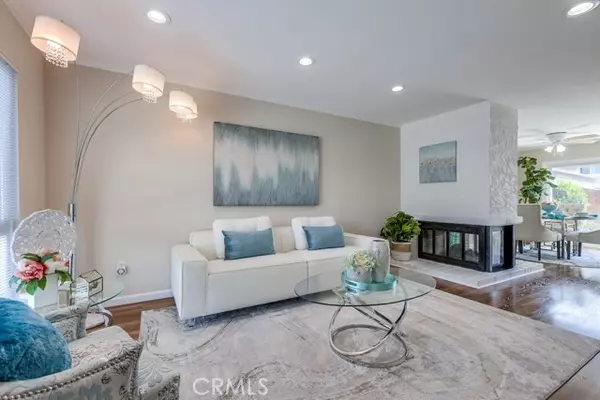$755,000
$765,000
1.3%For more information regarding the value of a property, please contact us for a free consultation.
4 Beds
3 Baths
1,547 SqFt
SOLD DATE : 10/11/2022
Key Details
Sold Price $755,000
Property Type Townhouse
Sub Type Townhome
Listing Status Sold
Purchase Type For Sale
Square Footage 1,547 sqft
Price per Sqft $488
MLS Listing ID PW22157141
Sold Date 10/11/22
Style Townhome
Bedrooms 4
Full Baths 3
Construction Status Updated/Remodeled
HOA Fees $291/mo
HOA Y/N Yes
Year Built 1973
Lot Size 2,054 Sqft
Acres 0.0472
Property Description
Welcome home to Cypress Village! This gorgeously remodeled four-bedroom, three-bath townhouse offers its new residents a spacious and versatile floor plan with multiple entertaining spaces. Through the front door is a spacious living area with lots of natural light, recessed lighting, and gas fireplace that leads into the dining area overlooking the patio. Luxury LVP flooring, new baseboards, crown molding, and recessed lighting on dimmers fill the home bringing in elegance. Prepare legendary meals in the fully equipped kitchen with custom shaker cabinetry, new hardware, stunning butcher block countertops, modern stainless-steel appliances including a half load dishwasher, tile flooring, and access to the adjoining dining area - everything a home chef needs! There is a downstairs bedroom with new carpet and a full bathroom with tile flooring, updated vanity, new shower door and re-glazed shower. Upstairs you'll find 3 bedrooms, all with LVP flooring, ceiling fans, recessed lighting and crown molding. The large master-suite features a walk-in closet and beautiful views of the neighborhood below. Outdoors you will find space for endless hours of entertainment in the garden backyard with a freshly stained fence. The detached two-car garage offers custom shelving and a workbench just waiting for your tools or crafting supplies to be put to good use. Some of the many amenities and upgrades you will find throughout this townhome include all new paint, dual paned windows, updated bathrooms, updated doors and hardware, ceiling fans, an HVAC system to keep you comfortable year-round
Welcome home to Cypress Village! This gorgeously remodeled four-bedroom, three-bath townhouse offers its new residents a spacious and versatile floor plan with multiple entertaining spaces. Through the front door is a spacious living area with lots of natural light, recessed lighting, and gas fireplace that leads into the dining area overlooking the patio. Luxury LVP flooring, new baseboards, crown molding, and recessed lighting on dimmers fill the home bringing in elegance. Prepare legendary meals in the fully equipped kitchen with custom shaker cabinetry, new hardware, stunning butcher block countertops, modern stainless-steel appliances including a half load dishwasher, tile flooring, and access to the adjoining dining area - everything a home chef needs! There is a downstairs bedroom with new carpet and a full bathroom with tile flooring, updated vanity, new shower door and re-glazed shower. Upstairs you'll find 3 bedrooms, all with LVP flooring, ceiling fans, recessed lighting and crown molding. The large master-suite features a walk-in closet and beautiful views of the neighborhood below. Outdoors you will find space for endless hours of entertainment in the garden backyard with a freshly stained fence. The detached two-car garage offers custom shelving and a workbench just waiting for your tools or crafting supplies to be put to good use. Some of the many amenities and upgrades you will find throughout this townhome include all new paint, dual paned windows, updated bathrooms, updated doors and hardware, ceiling fans, an HVAC system to keep you comfortable year-round and tons of parking options. Access the 22 freeway, shopping centers, LA Fitness, businesses, top-rated school system, Costco and even the new Trader Joes all within minutes of your front door - how convenient! This property is very close to one of the 3 pools and tennis court! Welcome home!
Location
State CA
County Orange
Area Oc - Cypress (90630)
Zoning R-1
Interior
Interior Features Copper Plumbing Partial, Recessed Lighting
Cooling Central Forced Air
Flooring Carpet, Linoleum/Vinyl, Tile
Fireplaces Type FP in Family Room, Gas
Equipment Dishwasher, Dryer, Refrigerator, Washer
Appliance Dishwasher, Dryer, Refrigerator, Washer
Laundry Kitchen, Laundry Room, Inside
Exterior
Exterior Feature Stucco, Wood
Garage Garage - Two Door, Garage Door Opener
Garage Spaces 2.0
Pool Below Ground, Community/Common, Private, Association, Fenced
Utilities Available Cable Available, Electricity Connected, Phone Available, Sewer Connected, Water Connected
Total Parking Spaces 2
Building
Lot Description Curbs, Sidewalks
Story 2
Lot Size Range 1-3999 SF
Sewer Unknown
Water Private
Level or Stories 2 Story
Construction Status Updated/Remodeled
Others
Acceptable Financing Cash, Conventional, Exchange, FHA, VA, Cash To New Loan, Submit
Listing Terms Cash, Conventional, Exchange, FHA, VA, Cash To New Loan, Submit
Special Listing Condition Standard
Read Less Info
Want to know what your home might be worth? Contact us for a FREE valuation!

Our team is ready to help you sell your home for the highest possible price ASAP

Bought with Frank Abbadessa • RE/MAX College Park Realty








