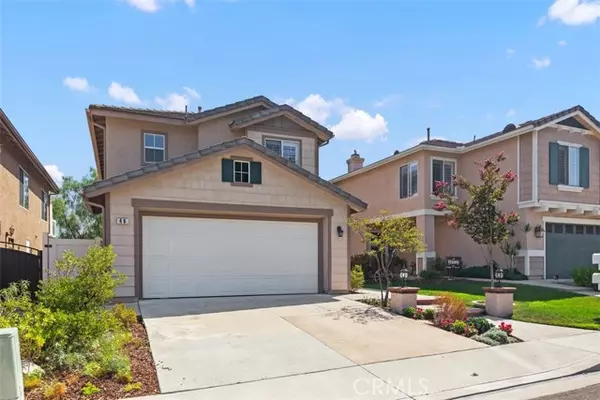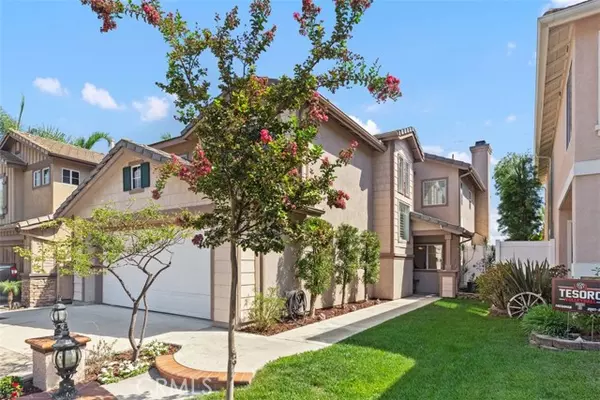$960,000
$950,000
1.1%For more information regarding the value of a property, please contact us for a free consultation.
3 Beds
3 Baths
1,704 SqFt
SOLD DATE : 10/05/2022
Key Details
Sold Price $960,000
Property Type Single Family Home
Sub Type Detached
Listing Status Sold
Purchase Type For Sale
Square Footage 1,704 sqft
Price per Sqft $563
MLS Listing ID OC22185853
Sold Date 10/05/22
Style Detached
Bedrooms 3
Full Baths 2
Half Baths 1
Construction Status Turnkey
HOA Fees $87/mo
HOA Y/N Yes
Year Built 1996
Lot Size 3,838 Sqft
Acres 0.0881
Property Description
Welcome to this beautiful home in the highly sought after community of Wagon Wheel! This home features 3 bedrooms, plus a loft, and 2.5 baths and 1700 sq ft of living space. Upon entering the home, youll appreciate the tall ceilings adding to its spaciousness. This freshly painted home offers a light and bright feel throughout. This private home includes a 2-car attached garage, indoor laundry and laminate wood flooring downstairs/carpet upstairs and plantation shutters throughout. Youll love the serene view of the hill and greenery while looking out the kitchen window. The bright kitchen opens to the family room for an open concept feel. Upstairs, the floorplan encompasses the spacious primary bedroom and primary bathroom, two additional bedrooms with a Jack & Jill bathroom. Each bedroom has a ceiling fan. An upstairs loft can be used as an office, game area or play space. Youll love the views of Wagon Wheel and the hills beyond from the loft and the primary bedroom! The front yard offers great curb appeal. The backyard features a private oasis including a fountain, calming views and both grass and hardscape and patio covering. Wagon Wheel has excellent schools, lovely parks and trails, and the Toll road within close proximity. Come and take a tour today!
Welcome to this beautiful home in the highly sought after community of Wagon Wheel! This home features 3 bedrooms, plus a loft, and 2.5 baths and 1700 sq ft of living space. Upon entering the home, youll appreciate the tall ceilings adding to its spaciousness. This freshly painted home offers a light and bright feel throughout. This private home includes a 2-car attached garage, indoor laundry and laminate wood flooring downstairs/carpet upstairs and plantation shutters throughout. Youll love the serene view of the hill and greenery while looking out the kitchen window. The bright kitchen opens to the family room for an open concept feel. Upstairs, the floorplan encompasses the spacious primary bedroom and primary bathroom, two additional bedrooms with a Jack & Jill bathroom. Each bedroom has a ceiling fan. An upstairs loft can be used as an office, game area or play space. Youll love the views of Wagon Wheel and the hills beyond from the loft and the primary bedroom! The front yard offers great curb appeal. The backyard features a private oasis including a fountain, calming views and both grass and hardscape and patio covering. Wagon Wheel has excellent schools, lovely parks and trails, and the Toll road within close proximity. Come and take a tour today!
Location
State CA
County Orange
Area Oc - Trabuco Canyon (92679)
Interior
Interior Features Granite Counters, Recessed Lighting
Cooling Central Forced Air
Flooring Carpet, Wood
Equipment Dishwasher, Dryer, Microwave, Refrigerator, Washer, Gas Oven, Gas Range
Appliance Dishwasher, Dryer, Microwave, Refrigerator, Washer, Gas Oven, Gas Range
Laundry Laundry Room, Inside
Exterior
Garage Direct Garage Access
Garage Spaces 2.0
Fence Wrought Iron, Vinyl
Community Features Horse Trails
Complex Features Horse Trails
Utilities Available Electricity Available, Natural Gas Available, Sewer Available, Water Available
View Neighborhood, City Lights
Total Parking Spaces 4
Building
Lot Description Sidewalks
Lot Size Range 1-3999 SF
Sewer Public Sewer
Water Public
Level or Stories 2 Story
Construction Status Turnkey
Others
Acceptable Financing Cash, Conventional, FHA, VA, Cash To New Loan
Listing Terms Cash, Conventional, FHA, VA, Cash To New Loan
Special Listing Condition Standard
Read Less Info
Want to know what your home might be worth? Contact us for a FREE valuation!

Our team is ready to help you sell your home for the highest possible price ASAP

Bought with Jesse Barraza • Surterre Properties Inc.








