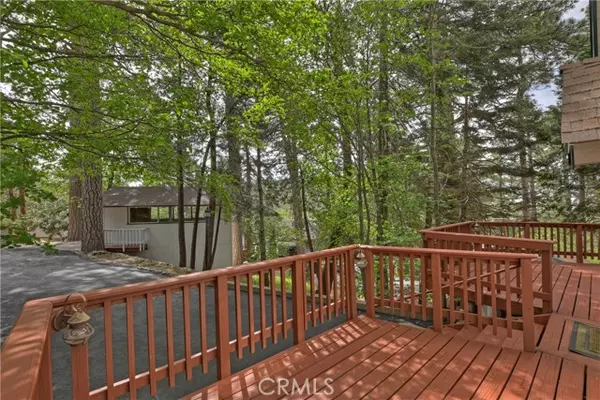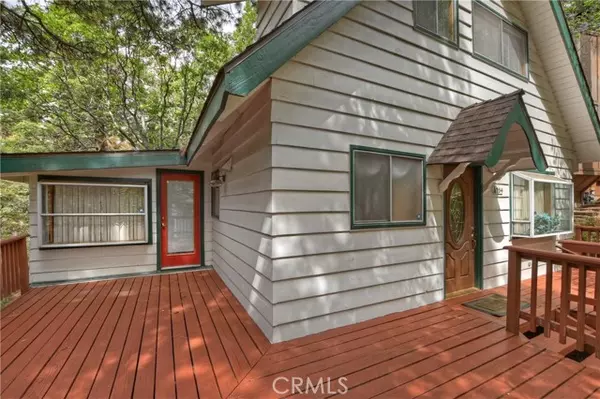$452,000
$468,000
3.4%For more information regarding the value of a property, please contact us for a free consultation.
3 Beds
2 Baths
1,336 SqFt
SOLD DATE : 10/04/2022
Key Details
Sold Price $452,000
Property Type Single Family Home
Sub Type Detached
Listing Status Sold
Purchase Type For Sale
Square Footage 1,336 sqft
Price per Sqft $338
MLS Listing ID RW22119378
Sold Date 10/04/22
Style Detached
Bedrooms 3
Full Baths 2
HOA Y/N No
Year Built 1965
Lot Size 7,725 Sqft
Acres 0.1773
Property Description
"Over the river and through the woods to grandmother's house we go...' While not your grandmother's house, this adorable cottage evokes those dreams of coming to your OWN cabin in the woods. Perfectly placed on a wooded, gently sloped oversized lot, it backs up to the greenbelt of Crest Estates, adding to the feeling of peaceful seclusion. At the front of the lot is a level entry garage, rare in Arrowhead Villas, then a flat driveway to the house, adding parking for several more cars. Up just a few stairs and you're at the front door surrounded by a large wrap around deck. The main floor consists of the living room, dining room, kitchen, bedroom and bath. The main floor bedroom and a big garden window brining in tons of light. The interior walls of most of the house are a light knotty pine paneling and beamed ceilings. For dining, there's room for all in a separate dining room with windows on three walls, for a wonderful al-fresco feel for your dining experience. The brick fireplace has a raised hearth and a perfect mantle for hanging those Christmas stockings. Upstairs are two bedrooms with vaulted ceilings with skylights. The upstairs bath is very spacious and airy with its own skylight and butcher block wood counter and walk-in shower. An exterior covered stair well leads to the semi-finished basement that has laundry hookups and space for a workshop and more. The lot is more than twice the size of regular Villas lots and is all walk-able, with no other houses on one side and the rear, your own piece of the forest! Decorated in warm mountain motif, the cabin is sold most
"Over the river and through the woods to grandmother's house we go...' While not your grandmother's house, this adorable cottage evokes those dreams of coming to your OWN cabin in the woods. Perfectly placed on a wooded, gently sloped oversized lot, it backs up to the greenbelt of Crest Estates, adding to the feeling of peaceful seclusion. At the front of the lot is a level entry garage, rare in Arrowhead Villas, then a flat driveway to the house, adding parking for several more cars. Up just a few stairs and you're at the front door surrounded by a large wrap around deck. The main floor consists of the living room, dining room, kitchen, bedroom and bath. The main floor bedroom and a big garden window brining in tons of light. The interior walls of most of the house are a light knotty pine paneling and beamed ceilings. For dining, there's room for all in a separate dining room with windows on three walls, for a wonderful al-fresco feel for your dining experience. The brick fireplace has a raised hearth and a perfect mantle for hanging those Christmas stockings. Upstairs are two bedrooms with vaulted ceilings with skylights. The upstairs bath is very spacious and airy with its own skylight and butcher block wood counter and walk-in shower. An exterior covered stair well leads to the semi-finished basement that has laundry hookups and space for a workshop and more. The lot is more than twice the size of regular Villas lots and is all walk-able, with no other houses on one side and the rear, your own piece of the forest! Decorated in warm mountain motif, the cabin is sold mostly furnished so you can move right on in and begin discovering what we all love about mountain living. GREAT BUY!
Location
State CA
County San Bernardino
Area Lake Arrowhead (92352)
Interior
Interior Features 2 Staircases, Beamed Ceilings, Living Room Deck Attached, Tile Counters, Furnished
Heating Natural Gas
Flooring Carpet, Linoleum/Vinyl, Wood
Fireplaces Type FP in Living Room, Gas Starter, Raised Hearth, Wood Stove Insert
Equipment Dishwasher, Disposal, Refrigerator, Gas Oven, Gas Stove, Recirculated Exhaust Fan
Appliance Dishwasher, Disposal, Refrigerator, Gas Oven, Gas Stove, Recirculated Exhaust Fan
Laundry Other/Remarks
Exterior
Exterior Feature Brick, Wood, Frame
Garage Direct Garage Access, Garage, Garage - Single Door
Garage Spaces 1.0
Utilities Available Cable Available, Electricity Connected, Natural Gas Connected, Phone Available, Sewer Connected, Water Connected
View Trees/Woods
Roof Type Composition
Total Parking Spaces 5
Building
Lot Description National Forest
Story 3
Lot Size Range 7500-10889 SF
Sewer Public Sewer
Water Private
Architectural Style Cottage
Level or Stories 3 Story
Others
Acceptable Financing Cash, Conventional, FHA, VA, Cash To New Loan
Listing Terms Cash, Conventional, FHA, VA, Cash To New Loan
Special Listing Condition Standard
Read Less Info
Want to know what your home might be worth? Contact us for a FREE valuation!

Our team is ready to help you sell your home for the highest possible price ASAP

Bought with Curtis Akers • CURTIS AKERS, BROKER








