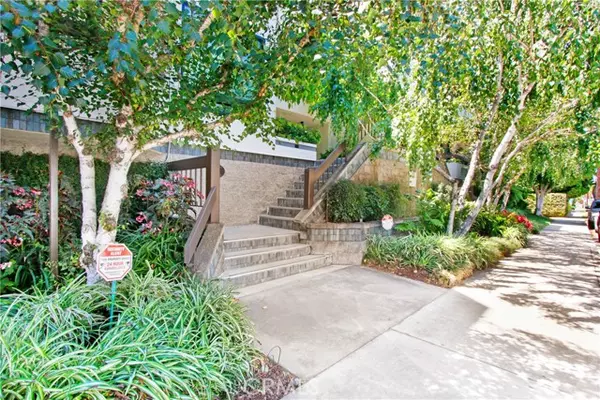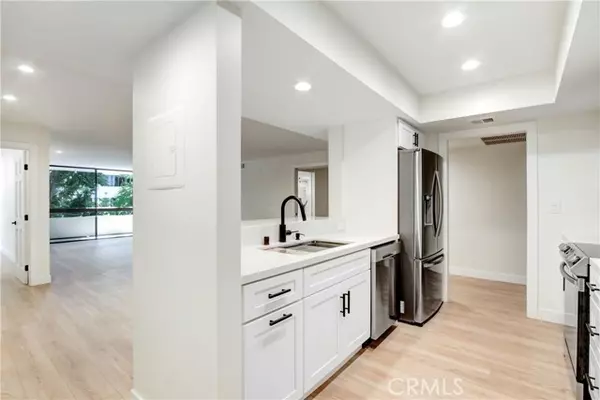$1,310,000
$1,350,000
3.0%For more information regarding the value of a property, please contact us for a free consultation.
2 Beds
2 Baths
1,550 SqFt
SOLD DATE : 10/03/2022
Key Details
Sold Price $1,310,000
Property Type Condo
Listing Status Sold
Purchase Type For Sale
Square Footage 1,550 sqft
Price per Sqft $845
MLS Listing ID OC22171869
Sold Date 10/03/22
Style All Other Attached
Bedrooms 2
Full Baths 2
Construction Status Updated/Remodeled
HOA Fees $733/mo
HOA Y/N Yes
Year Built 1981
Lot Size 0.718 Acres
Acres 0.7183
Property Description
Welcome to this stunning condo that has been reimagined in one of the most coveted streets in the heart of WEHO & set by the historic Schindler Chase House. This unit includes a 2 bd+ large DEN with a closet. Upon entry, you are greeted by an open floorpan, soft neutral colors with recessed lighting & beautiful new vinyl flooring that flows throughout. The spacious living room has a sleek fireplace that has been designed with Straited Basalt Black stone. The living room leads out to a cozy balcony set above the street. The kitchen is stunning with a Quartz countertop that has an extended counter space, new custom white cabinets with black pulls, stainless steel appliances and an in unit laundry. The bathroom/shower have been designed with stunning designer marble, & high end finishes. The oversized bedrooms are located on opposite ends of the unit & the main bedroom has dual closets for extra storage. This gated building has meticulous landscaping, a garage with assigned side by side parking, a storage unit, a spa and a gym. Located steps away from some of the best restaurants, cafes, and shopping including Melrose Place.
Welcome to this stunning condo that has been reimagined in one of the most coveted streets in the heart of WEHO & set by the historic Schindler Chase House. This unit includes a 2 bd+ large DEN with a closet. Upon entry, you are greeted by an open floorpan, soft neutral colors with recessed lighting & beautiful new vinyl flooring that flows throughout. The spacious living room has a sleek fireplace that has been designed with Straited Basalt Black stone. The living room leads out to a cozy balcony set above the street. The kitchen is stunning with a Quartz countertop that has an extended counter space, new custom white cabinets with black pulls, stainless steel appliances and an in unit laundry. The bathroom/shower have been designed with stunning designer marble, & high end finishes. The oversized bedrooms are located on opposite ends of the unit & the main bedroom has dual closets for extra storage. This gated building has meticulous landscaping, a garage with assigned side by side parking, a storage unit, a spa and a gym. Located steps away from some of the best restaurants, cafes, and shopping including Melrose Place.
Location
State CA
County Los Angeles
Area West Hollywood (90069)
Zoning WDR4*
Interior
Interior Features Balcony, Living Room Balcony, Pantry, Recessed Lighting
Cooling Central Forced Air
Flooring Linoleum/Vinyl
Fireplaces Type FP in Living Room, Gas
Equipment Dishwasher, Disposal, Microwave, Refrigerator, Electric Range, Freezer, Ice Maker, Self Cleaning Oven
Appliance Dishwasher, Disposal, Microwave, Refrigerator, Electric Range, Freezer, Ice Maker, Self Cleaning Oven
Laundry Kitchen, Inside
Exterior
Garage Assigned
Garage Spaces 2.0
Utilities Available Cable Available, Electricity Available, Sewer Connected, Water Connected
View Neighborhood
Total Parking Spaces 2
Building
Lot Description Curbs, Sidewalks
Sewer Public Sewer
Water Public
Level or Stories 1 Story
Construction Status Updated/Remodeled
Others
Acceptable Financing Cash, Conventional, Cash To Existing Loan, Cash To New Loan
Listing Terms Cash, Conventional, Cash To Existing Loan, Cash To New Loan
Special Listing Condition Standard
Read Less Info
Want to know what your home might be worth? Contact us for a FREE valuation!

Our team is ready to help you sell your home for the highest possible price ASAP

Bought with General NONMEMBER • NONMEMBER MRML








