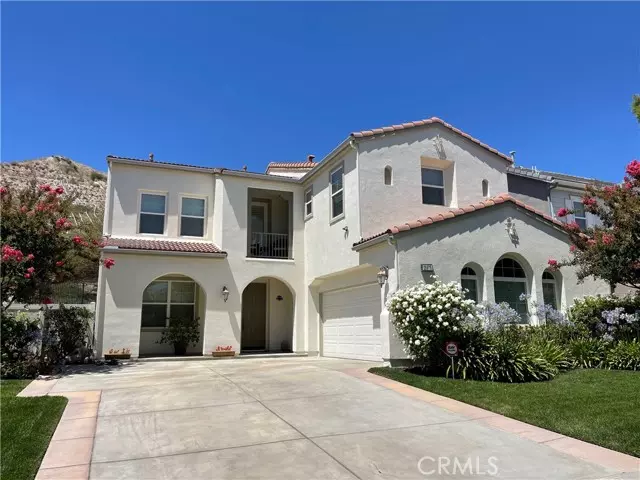$860,000
$889,900
3.4%For more information regarding the value of a property, please contact us for a free consultation.
4 Beds
4 Baths
3,035 SqFt
SOLD DATE : 10/03/2022
Key Details
Sold Price $860,000
Property Type Single Family Home
Sub Type Detached
Listing Status Sold
Purchase Type For Sale
Square Footage 3,035 sqft
Price per Sqft $283
MLS Listing ID OC22126060
Sold Date 10/03/22
Style Detached
Bedrooms 4
Full Baths 3
Half Baths 1
Construction Status Turnkey
HOA Fees $247/mo
HOA Y/N Yes
Year Built 2006
Lot Size 5,710 Sqft
Acres 0.1311
Property Description
Welcome to this beautiful home located within the vast mountains of sunny Santa Clarita. This home has 4 bedrooms, 3.5 bathrooms, and lots of space for entertainment and family. The spacious kitchen features newer appliances, granite countertops, white cabinets, and a large kitchen island perfect for entertainment. The four bedrooms can be found on the second story and include the master suite, junior suite, and two bedrooms that share a Jack & Jill bathroom. The second story also features a loft that can serve as an office or an extra living space, and balcony overlooking the front yard. This home has no right side or back neighbor, and is located next to a green-space by the entrance of a scenic hiking trail. 15975 Thompson Ranch Dr. is in an ideal location in a beautiful community with a pool, playground, and walking trails tucked away in the hills just minutes away from shopping and the freeway. This home has a cozy and peaceful backyard that has fantastic views of the surrounding hills in this neighborhood; easy access to 14 freeway, Vons, Starbucks and other restaurants. No Mello Roos. Don't miss it!
Welcome to this beautiful home located within the vast mountains of sunny Santa Clarita. This home has 4 bedrooms, 3.5 bathrooms, and lots of space for entertainment and family. The spacious kitchen features newer appliances, granite countertops, white cabinets, and a large kitchen island perfect for entertainment. The four bedrooms can be found on the second story and include the master suite, junior suite, and two bedrooms that share a Jack & Jill bathroom. The second story also features a loft that can serve as an office or an extra living space, and balcony overlooking the front yard. This home has no right side or back neighbor, and is located next to a green-space by the entrance of a scenic hiking trail. 15975 Thompson Ranch Dr. is in an ideal location in a beautiful community with a pool, playground, and walking trails tucked away in the hills just minutes away from shopping and the freeway. This home has a cozy and peaceful backyard that has fantastic views of the surrounding hills in this neighborhood; easy access to 14 freeway, Vons, Starbucks and other restaurants. No Mello Roos. Don't miss it!
Location
State CA
County Los Angeles
Area Canyon Country (91387)
Zoning SCUR2
Interior
Interior Features Balcony, Corian Counters, Granite Counters, Pantry, Recessed Lighting
Heating Natural Gas
Cooling Central Forced Air, Gas, Dual
Flooring Carpet, Laminate, Tile
Fireplaces Type FP in Family Room, Gas
Equipment Dishwasher, Microwave, Refrigerator, Washer, Water Softener, Convection Oven, Electric Oven, Gas Stove, Self Cleaning Oven, Water Line to Refr
Appliance Dishwasher, Microwave, Refrigerator, Washer, Water Softener, Convection Oven, Electric Oven, Gas Stove, Self Cleaning Oven, Water Line to Refr
Laundry Laundry Room, Inside
Exterior
Exterior Feature Stucco
Parking Features Garage, Garage Door Opener
Garage Spaces 2.0
Fence Excellent Condition, Stucco Wall, Wrought Iron, Vinyl
Pool Below Ground, Community/Common, Association, Heated
Utilities Available Cable Available, Phone Available, Sewer Connected, Water Connected
View Mountains/Hills, Valley/Canyon
Roof Type Tile/Clay
Total Parking Spaces 2
Building
Lot Description Sidewalks, Landscaped
Story 2
Lot Size Range 4000-7499 SF
Sewer Public Sewer
Water Public
Level or Stories 2 Story
Construction Status Turnkey
Others
Acceptable Financing Cash, Conventional, FHA, Cash To New Loan
Listing Terms Cash, Conventional, FHA, Cash To New Loan
Special Listing Condition Standard
Read Less Info
Want to know what your home might be worth? Contact us for a FREE valuation!

Our team is ready to help you sell your home for the highest possible price ASAP

Bought with Oscar Rosas • T.N.G. Real Estate Consultants


