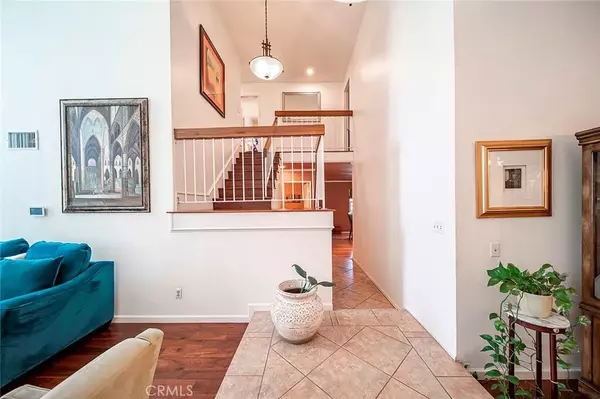$800,000
$825,000
3.0%For more information regarding the value of a property, please contact us for a free consultation.
4 Beds
3.5 Baths
2,199 SqFt
SOLD DATE : 09/29/2022
Key Details
Sold Price $800,000
Property Type Single Family Home
Sub Type Detached
Listing Status Sold
Purchase Type For Sale
Square Footage 2,199 sqft
Price per Sqft $363
MLS Listing ID TR22193803
Sold Date 09/29/22
Style Contemporary
Bedrooms 4
Full Baths 2
Half Baths 1
Year Built 1979
Property Sub-Type Detached
Property Description
***TURNKEY BEAUTY in South Ontario! Original Sellers of this Windward built home has been remodeled and upgraded throughout. It features a formal Living Room with a gas fireplace and Formal Dining Room, both with cathedral ceilings and wood flooring; Home has new wood flooring throughout; Remodeled kitchen features all stainless steel appliances, microwave, dishwasher, gas stove/oven and refrigerator with ceramic tile; Breakfast Bar adjacent to a Huge Family Room with a wet bar, recessed lighting, sound system and another eating area; Great for Entertaining!!! French doors goes out to a nice Patio and yard with private above-ground Spa; All 4 bedrooms upstairs; Master Bedroom with high ceilings, 2 mirror closet doors and remodeled bathroom with dual sinks, granite countertop and walk-in shower; All bedrooms have mini blinds and ceiling fans; Upstairs Hall bathroom is remodeled with double sinks, granite countertops; Block walls all around the large yard (measures 9,694 square feet); 3-car Garage with side door to the yard; Newer dual pane windows thru-out; Front windows are tinted ; Newer PAID Solar Panels; Automatic sprinklers front and rear yard; Close the Levi Elementary School, shopping area and 60 freeway.
Location
State CA
County San Bernardino
Direction East of Grove South of Walnut
Interior
Interior Features Granite Counters, Sunken Living Room, Wet Bar
Heating Forced Air Unit
Cooling Central Forced Air
Flooring Tile, Wood, Other/Remarks
Fireplaces Type FP in Living Room
Fireplace No
Appliance Dishwasher, Disposal, Microwave, Vented Exhaust Fan
Exterior
Parking Features Direct Garage Access, Garage - Three Door
Garage Spaces 3.0
Utilities Available Cable Available, Electricity Connected, Natural Gas Connected, Sewer Connected, Water Connected
View Y/N Yes
Water Access Desc Public
View Neighborhood
Roof Type Composition
Porch Other/Remarks, Patio
Building
Story 2
Sewer Sewer Paid
Water Public
Level or Stories 2
Others
Special Listing Condition Standard
Read Less Info
Want to know what your home might be worth? Contact us for a FREE valuation!

Our team is ready to help you sell your home for the highest possible price ASAP

Bought with Ashley Nguyen Professional R.E. Center, Inc.







