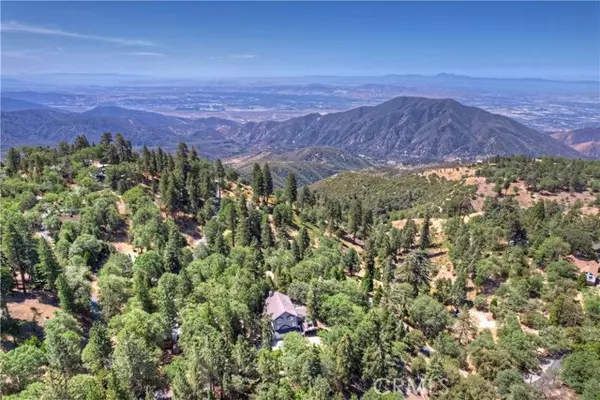$562,000
$599,000
6.2%For more information regarding the value of a property, please contact us for a free consultation.
3 Beds
3 Baths
2,594 SqFt
SOLD DATE : 09/30/2022
Key Details
Sold Price $562,000
Property Type Single Family Home
Sub Type Detached
Listing Status Sold
Purchase Type For Sale
Square Footage 2,594 sqft
Price per Sqft $216
MLS Listing ID RW22153756
Sold Date 09/30/22
Style Detached
Bedrooms 3
Full Baths 2
Half Baths 1
HOA Fees $139/mo
HOA Y/N Yes
Year Built 1989
Lot Size 0.987 Acres
Acres 0.9871
Property Description
Beautiful, quality built home located in the Smiley Park Country Club. Situated on nearly an acre, this spacious home was built to last! Very level grounds to enjoy your hobbies. A gardeners paradise! The main level features a very large eat in kitchen. Huge island & lots of cupboard space & Pantry. Also on this level is a formal dining area, Living room w/rock fireplace, & a den w/a wet bar & woodburning stove. Upstairs are 3 bedrooms. One is a large master bedroom w/2 closets. Two more good sized bedrooms & a spacious shared bath. The lowest level is a 3 car garage, workshop area & laundry & another 3/4 bath. There is also a large bonus room just off the garage that would make a great gym, hobby room, or kids hang out! Great level yard outside w/fenced area for the pets or garden. Nice elevated deck to enjoy the beautiful forest views & watch the deer in the yard. Lots of easy, level parking too & a concrete roof! So much to love about this house!
Beautiful, quality built home located in the Smiley Park Country Club. Situated on nearly an acre, this spacious home was built to last! Very level grounds to enjoy your hobbies. A gardeners paradise! The main level features a very large eat in kitchen. Huge island & lots of cupboard space & Pantry. Also on this level is a formal dining area, Living room w/rock fireplace, & a den w/a wet bar & woodburning stove. Upstairs are 3 bedrooms. One is a large master bedroom w/2 closets. Two more good sized bedrooms & a spacious shared bath. The lowest level is a 3 car garage, workshop area & laundry & another 3/4 bath. There is also a large bonus room just off the garage that would make a great gym, hobby room, or kids hang out! Great level yard outside w/fenced area for the pets or garden. Nice elevated deck to enjoy the beautiful forest views & watch the deer in the yard. Lots of easy, level parking too & a concrete roof! So much to love about this house!
Location
State CA
County San Bernardino
Area Running Springs (92382)
Interior
Interior Features Pantry
Heating Propane
Flooring Carpet, Linoleum/Vinyl
Fireplaces Type FP in Living Room, Den
Equipment Dishwasher, Disposal, Electric Oven
Appliance Dishwasher, Disposal, Electric Oven
Laundry Garage
Exterior
Garage Garage, Garage - Two Door, Garage Door Opener
Garage Spaces 3.0
Fence Chain Link
Pool Below Ground, Community/Common
Utilities Available Cable Connected, Electricity Connected, Natural Gas Connected, Water Connected
View Mountains/Hills, Trees/Woods
Roof Type Concrete
Total Parking Spaces 3
Building
Story 3
Sewer Conventional Septic
Water Public
Level or Stories 3 Story
Others
Monthly Total Fees $67
Acceptable Financing Conventional, Cash To New Loan
Listing Terms Conventional, Cash To New Loan
Special Listing Condition Standard
Read Less Info
Want to know what your home might be worth? Contact us for a FREE valuation!

Our team is ready to help you sell your home for the highest possible price ASAP

Bought with MICHAEL BRIDGES • EXP REALTY OF CALIFORNIA INC.








